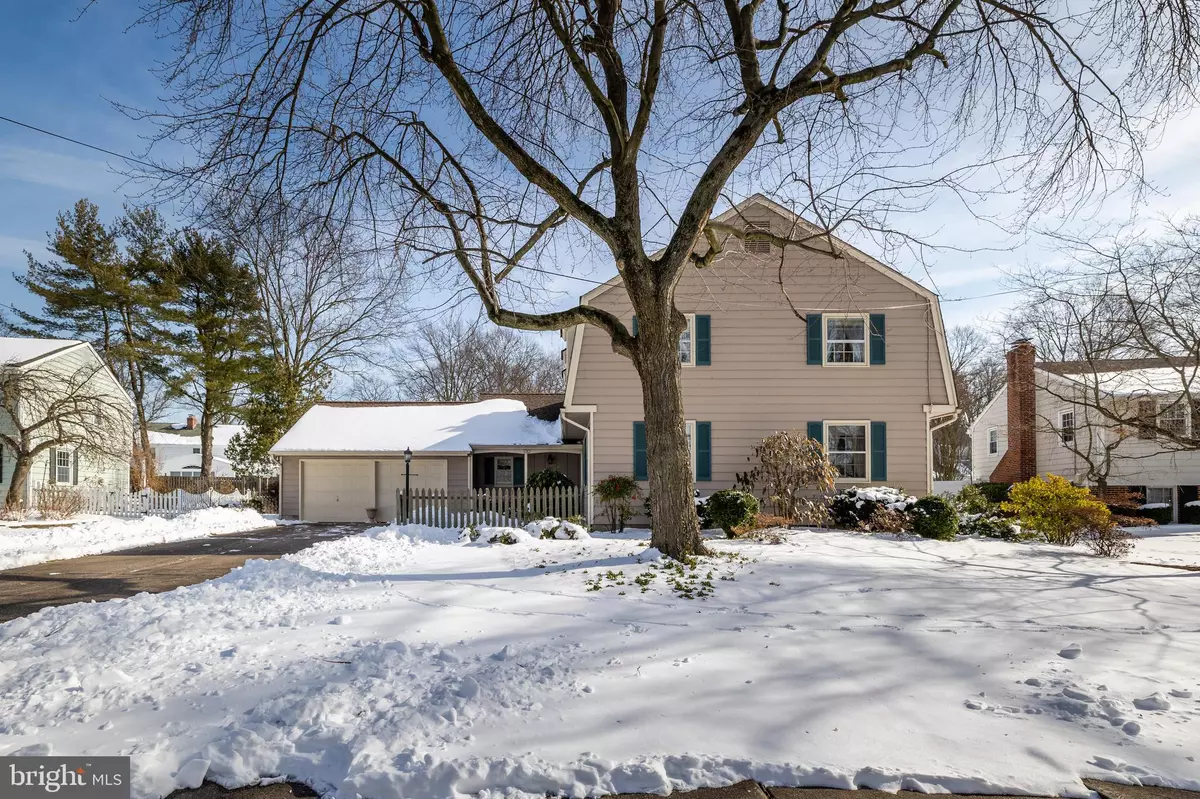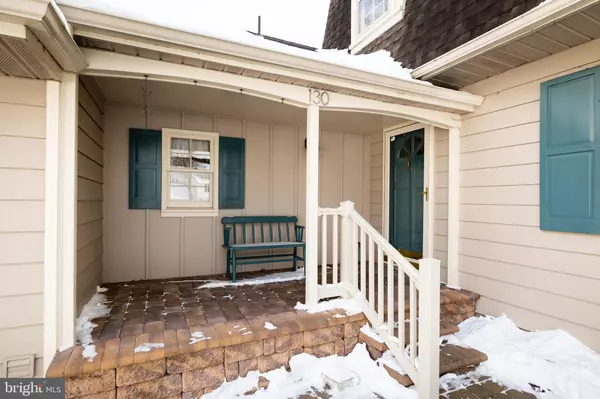$516,000
$450,000
14.7%For more information regarding the value of a property, please contact us for a free consultation.
4 Beds
3 Baths
2,647 SqFt
SOLD DATE : 04/08/2022
Key Details
Sold Price $516,000
Property Type Single Family Home
Sub Type Detached
Listing Status Sold
Purchase Type For Sale
Square Footage 2,647 sqft
Price per Sqft $194
Subdivision Barclay
MLS Listing ID NJCD2017720
Sold Date 04/08/22
Style Salt Box,Colonial
Bedrooms 4
Full Baths 3
HOA Y/N N
Abv Grd Liv Area 2,647
Originating Board BRIGHT
Year Built 1962
Annual Tax Amount $11,780
Tax Year 2021
Lot Dimensions 76.00 x 125.00
Property Description
Quintessential Barclay! Proudly situated on a wide lot on one of the most sought-after streets in New Barclay, 130 Farmington is a must-see classic. The time-tested Nantucket Model is an oversized colonial with unparalleled curb appeal, sure to make you house proud for many years to come. A huge driveway, side-turned home, mature perennials, mansard roof and adorable front paver porch make for a great start. Step inside - a beautiful home awaits! The gracious foyer gives you a few sneak peeks and what's ahead... glistening floors, meticulous maintenance, and classic timeless features. A huge formal living room lends views of the side and front of the home, and is a fabulous first impression. This space can be configured in a variety of ways to best suit your needs. This space flows into an oversized formal dining room... just imagine special holiday gatherings in this lovely space. The kitchen is bright & cheery with lots of counter and storage space. Two pantries ensure that you'll never struggle with storage, and the peninsula gives you the extra prep space you desire without sacrificing any of the eat-in area.Look at the way the natural light streams through the many windows. Attached to the kitchen is the den, featuring a classic brick gas fireplace and hearth. Notice the incredibly well preserved parquet flooring... it is some of the best we have ever seen, and is something to get excited about. Continue on and find an updated full bath, and a huge "bonus" room for you to decide how you'd like to use. Playroom, office, family room, rec space... you name it. This large and versatile space will never go out of style. Additionally on the first floor you will find multiple closets, a large laundry room, utility room, and access to the huge 2 car garage. Head upstairs and take note of the split landing. To the right, a group of three bedrooms including the Primary. Each bedroom is plentiful in size and closet space. Unique to this model, you'll find bumped out windows, creating the opportunity for beautiful lines and window seats. Our picturesque Primary Suite features two window seats with storage, two closets including a large walk-in, and an updated bathroom. At the other end of the home you'll find a 4th bedroom with a couple of surprises. This bright & sunny space has access to a huge walk-in attic! All of your storage woes disappear when you take a look inside. Additional storage can be found in the cubby , the full closet, and in the additional unfinished space on the adjacent wall. Outside you will find a wide and sunny yard, with two patios and lots of perennial plantings. Lots of room for a game of catch, quiet enjoyment, or hosting a party. Location-wise, this home cannot be beat. Just 2 blocks from the Bortoms Mill field & trails, a short walk to Jakes Place & Croft Farm, instant access to 295 and 70, mere minutes to restaurants, bars, coffee shops, convenience stores, and more. Quick drive to TWO beloved swim clubs. Enjoy the historic Barclay Farmstead - a hidden gem of the Barclay community - playground, trails, community garden and community events all in one spot. Quick trip to two Patco stations, and just minutes to Downtown Haddonfield. And of course, this centrally located neighborhood has all of Cherry Hill's conveniences & amenities within a short drive. This home is a must-see... come fall in love on Farmington.
Location
State NJ
County Camden
Area Cherry Hill Twp (20409)
Zoning RES
Rooms
Other Rooms Living Room, Dining Room, Primary Bedroom, Bedroom 2, Bedroom 3, Bedroom 4, Kitchen, Family Room, Den, Laundry, Bathroom 1
Interior
Interior Features Attic, Family Room Off Kitchen, Floor Plan - Traditional, Formal/Separate Dining Room, Kitchen - Eat-In, Pantry, Primary Bath(s), Walk-in Closet(s), Wood Floors, Chair Railings, Crown Moldings, Recessed Lighting
Hot Water Natural Gas
Heating Forced Air
Cooling Central A/C
Flooring Hardwood, Ceramic Tile, Other
Fireplaces Number 1
Fireplaces Type Brick, Mantel(s)
Equipment Dryer, Disposal, Refrigerator, Washer, Dishwasher, Oven - Single, Oven/Range - Electric, Built-In Microwave
Fireplace Y
Appliance Dryer, Disposal, Refrigerator, Washer, Dishwasher, Oven - Single, Oven/Range - Electric, Built-In Microwave
Heat Source Natural Gas
Laundry Main Floor
Exterior
Exterior Feature Patio(s), Porch(es)
Parking Features Garage - Front Entry, Inside Access, Oversized, Garage Door Opener
Garage Spaces 6.0
Fence Fully
Water Access N
Roof Type Shingle,Pitched
Accessibility None
Porch Patio(s), Porch(es)
Attached Garage 2
Total Parking Spaces 6
Garage Y
Building
Lot Description Front Yard, Landscaping, Level, Rear Yard
Story 2
Foundation Crawl Space
Sewer Public Sewer
Water Public
Architectural Style Salt Box, Colonial
Level or Stories 2
Additional Building Above Grade, Below Grade
New Construction N
Schools
Elementary Schools A. Russell Knight E.S.
Middle Schools John A. Carusi M.S.
High Schools Cherry Hill High-West H.S.
School District Cherry Hill Township Public Schools
Others
Senior Community No
Tax ID 09-00404 25-00016
Ownership Fee Simple
SqFt Source Assessor
Special Listing Condition Standard
Read Less Info
Want to know what your home might be worth? Contact us for a FREE valuation!

Our team is ready to help you sell your home for the highest possible price ASAP

Bought with Corrin Marrazzo • Space & Company






