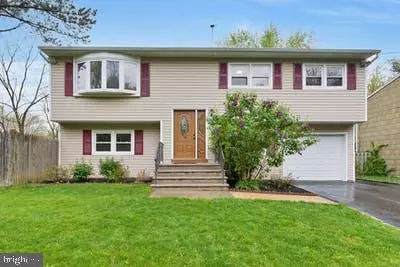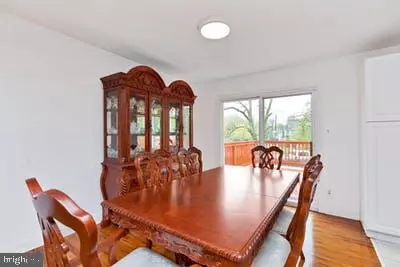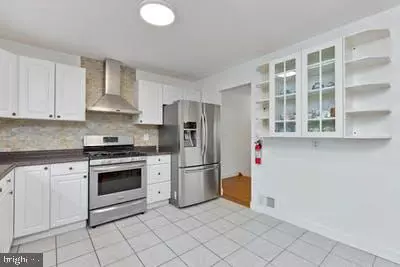$595,000
$600,000
0.8%For more information regarding the value of a property, please contact us for a free consultation.
4 Beds
2 Baths
1,858 SqFt
SOLD DATE : 06/30/2022
Key Details
Sold Price $595,000
Property Type Single Family Home
Sub Type Detached
Listing Status Sold
Purchase Type For Sale
Square Footage 1,858 sqft
Price per Sqft $320
Subdivision None Available
MLS Listing ID NJUN2000124
Sold Date 06/30/22
Style Bi-level
Bedrooms 4
Full Baths 2
HOA Y/N N
Abv Grd Liv Area 1,858
Originating Board BRIGHT
Year Built 1977
Annual Tax Amount $10,804
Tax Year 2021
Lot Size 7,013 Sqft
Acres 0.16
Lot Dimensions 0.00 x 0.00
Property Description
Hardwood floors just refinished in living room and formal dining room, with sliding doors to very large newer deck. Underside of deck channels water away from covered newer deck below, so all your barbeque days will be dry. Lower deck area has electric outlet so you can work from home - outside. Backyard fenced in & has a patio. Updated eat in kitchen, with ss refrigerator, gas stove w/ hood plus a microwave. Newer backsplash in kitchen Some interior rooms recently painted. Full baths on both levels, semi - kitchette on lower level with sink & full-size refrigerator. Potential in-law suite on lower level w/ BR, full bath & LR &/or family room. One car garage w/ opener & paved driveway. Easy access to downtown Westfield provides trains to NYC, fine restaurants, fabulous shopping, Trader Joes and more.
Location
State NJ
County Union
Area Scotch Plains Twp (22016)
Zoning R-3
Rooms
Other Rooms Living Room, Dining Room, Bedroom 2, Bedroom 3, Bedroom 4, Kitchen, Family Room, Bedroom 1, Laundry
Main Level Bedrooms 3
Interior
Hot Water Natural Gas
Heating Forced Air
Cooling Central A/C
Equipment Dryer, Stove, Washer, Refrigerator
Fireplace N
Appliance Dryer, Stove, Washer, Refrigerator
Heat Source Natural Gas
Laundry Lower Floor
Exterior
Parking Features Garage Door Opener
Garage Spaces 1.0
Fence Wood
Water Access N
Roof Type Asphalt
Accessibility None
Attached Garage 1
Total Parking Spaces 1
Garage Y
Building
Lot Description Level
Story 2
Foundation Other
Sewer Public Septic
Water Public
Architectural Style Bi-level
Level or Stories 2
Additional Building Above Grade, Below Grade
New Construction N
Schools
Elementary Schools Howard B. Brunner
High Schools Scotch Plains-Fanwood H.S.
School District Scotch Plains-Fanwood Schools
Others
Pets Allowed Y
Senior Community No
Tax ID 16-07303-00028
Ownership Fee Simple
SqFt Source Assessor
Acceptable Financing Cash, Conventional, FHA, VA
Horse Property N
Listing Terms Cash, Conventional, FHA, VA
Financing Cash,Conventional,FHA,VA
Special Listing Condition Standard
Pets Allowed No Pet Restrictions
Read Less Info
Want to know what your home might be worth? Contact us for a FREE valuation!

Our team is ready to help you sell your home for the highest possible price ASAP

Bought with Non Member • Non Subscribing Office






