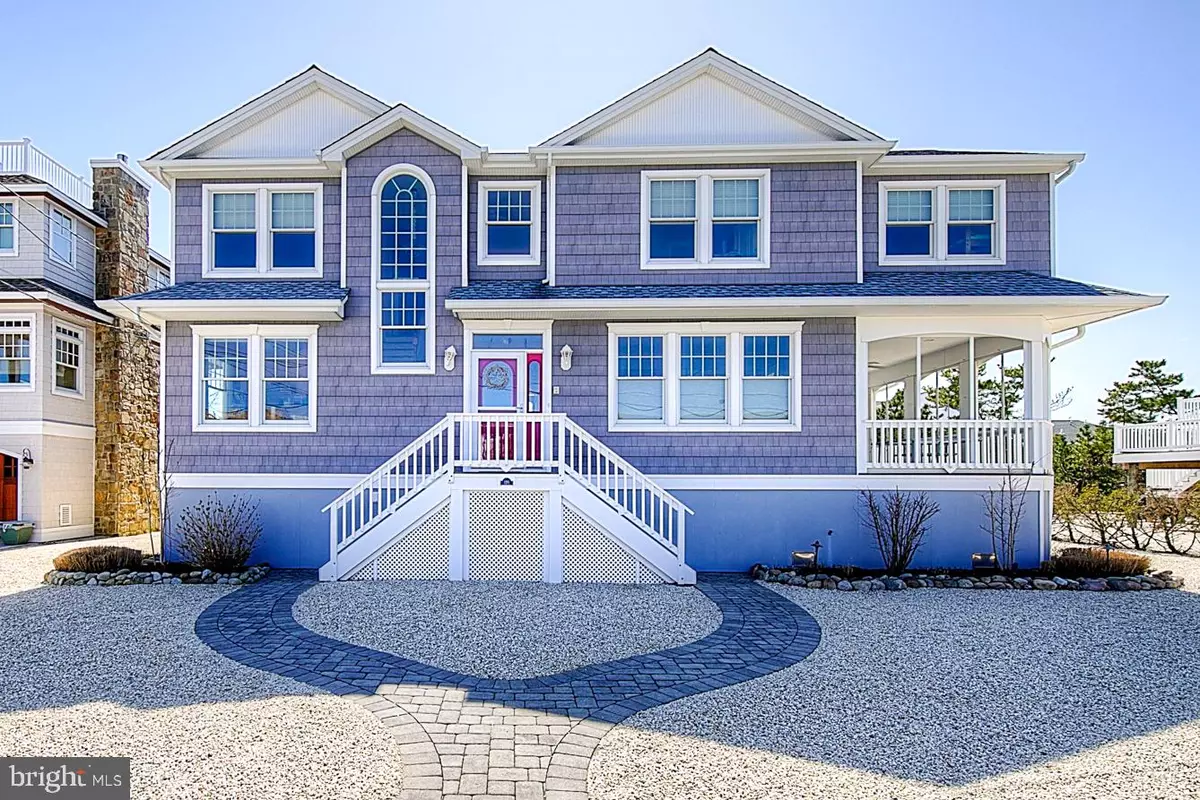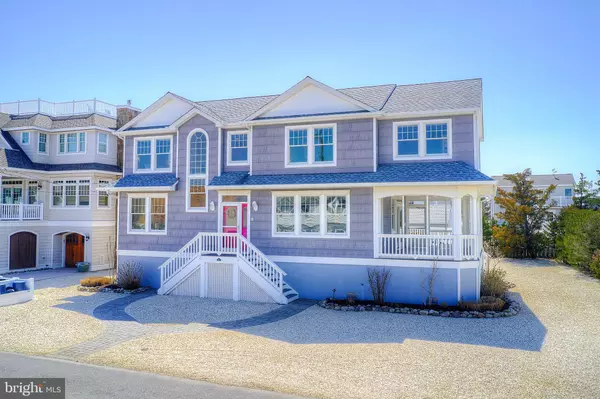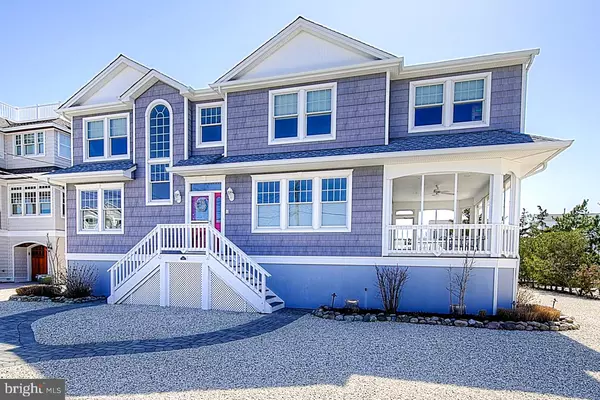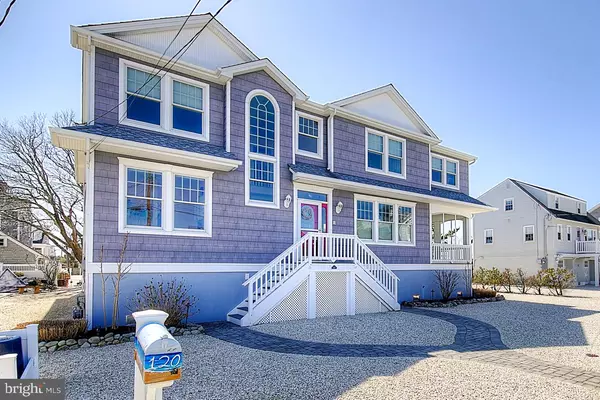$1,725,000
$1,725,000
For more information regarding the value of a property, please contact us for a free consultation.
7 Beds
4 Baths
3,564 SqFt
SOLD DATE : 06/30/2021
Key Details
Sold Price $1,725,000
Property Type Single Family Home
Sub Type Detached
Listing Status Sold
Purchase Type For Sale
Square Footage 3,564 sqft
Price per Sqft $484
Subdivision Brant Beach
MLS Listing ID NJOC408774
Sold Date 06/30/21
Style Coastal
Bedrooms 7
Full Baths 4
HOA Y/N N
Abv Grd Liv Area 3,564
Originating Board BRIGHT
Year Built 2007
Annual Tax Amount $10,983
Tax Year 2020
Lot Size 7,500 Sqft
Acres 0.17
Lot Dimensions 75.00 x 100.00
Property Description
Welcome home to 120 W. Beardsley. Located in the desirable Brant Beach Yacht Club neighborhood, this home features 7 bedrooms and 4 full baths! Situated on an oversized 75 x 100 lot, this home was thoughtfully constructed to accommodate all of your wants and needs. Anderson storm watch windows, 4 zone hot water baseboard heat, 3 zone AC, 2 hot water heaters, central vac, 2 laundry rooms (1st floor also has large pantry area), large dining area, wired sound system in the living area, porch and master bedroom, 2 outdoor showers, and dual staircases. The oversized kitchen makes mealtime or entertaining a breeze with a breakfast bar, 36" cooktop, dual dishwashers, warming drawer and wet bar with wine cooler. Enjoy your morning coffee on the screened porch on the deck w/awning. The oversized main bedroom features a large, custom walk-in closet, large bathroom with double sinks and walk in shower. Oversized garage with plenty of storage, beautiful mature landscaping and room for a pool too!
Location
State NJ
County Ocean
Area Long Beach Twp (21518)
Zoning R50
Rooms
Main Level Bedrooms 7
Interior
Interior Features Built-Ins, Carpet, Ceiling Fan(s), Central Vacuum, Crown Moldings, Dining Area, Double/Dual Staircase, Family Room Off Kitchen, Floor Plan - Open, Kitchen - Island, Recessed Lighting, Walk-in Closet(s), Wet/Dry Bar, Window Treatments, Wood Floors
Hot Water Natural Gas
Heating Baseboard - Hot Water
Cooling Ceiling Fan(s), Central A/C
Flooring Hardwood, Ceramic Tile, Vinyl, Carpet
Heat Source Natural Gas
Exterior
Parking Features Garage - Side Entry, Garage Door Opener, Inside Access, Oversized
Garage Spaces 2.0
Water Access N
Accessibility None
Attached Garage 2
Total Parking Spaces 2
Garage Y
Building
Lot Description Front Yard, Landscaping, Level, Rear Yard
Story 2
Foundation Crawl Space, Flood Vent, Pilings
Sewer Public Sewer
Water Public
Architectural Style Coastal
Level or Stories 2
Additional Building Above Grade, Below Grade
New Construction N
Others
Senior Community No
Tax ID 18-00015 58-00015
Ownership Fee Simple
SqFt Source Assessor
Special Listing Condition Standard
Read Less Info
Want to know what your home might be worth? Contact us for a FREE valuation!

Our team is ready to help you sell your home for the highest possible price ASAP

Bought with Louis Gaccione • BHHS Zack Shore REALTORS






