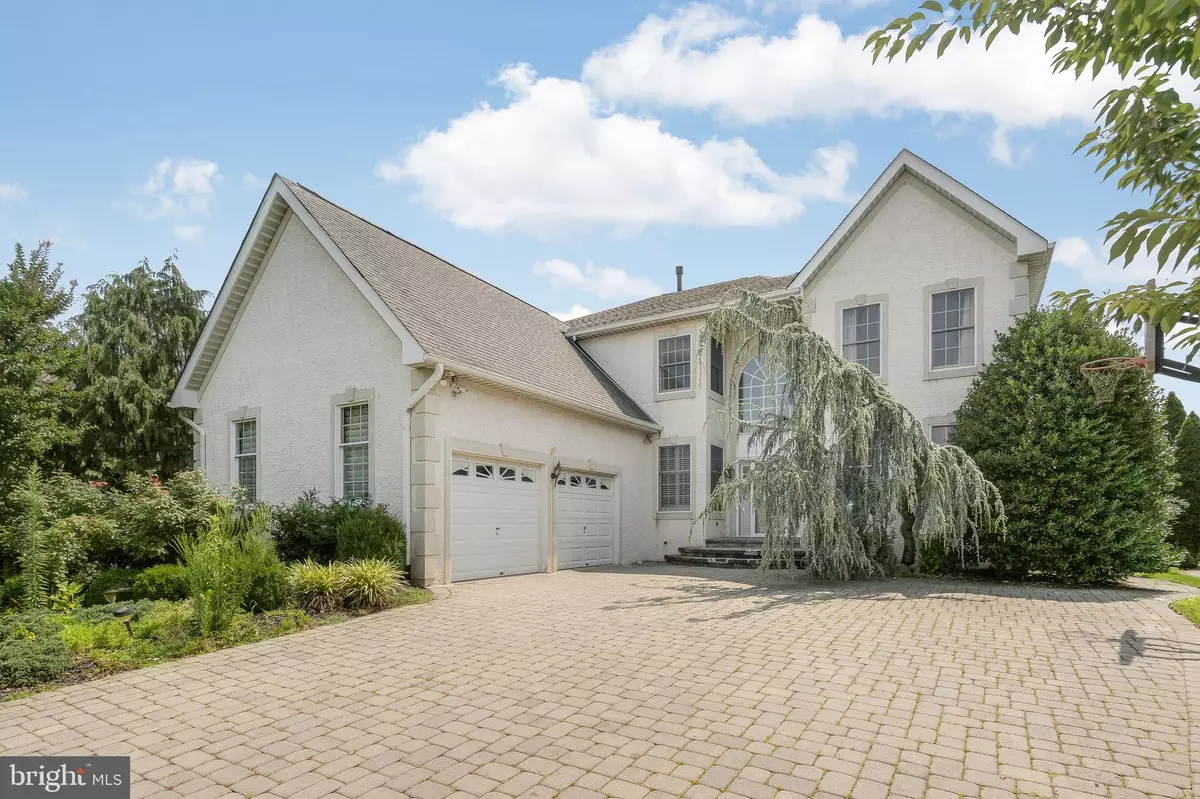$759,000
$759,000
For more information regarding the value of a property, please contact us for a free consultation.
4 Beds
4 Baths
3,228 SqFt
SOLD DATE : 10/01/2021
Key Details
Sold Price $759,000
Property Type Single Family Home
Sub Type Detached
Listing Status Sold
Purchase Type For Sale
Square Footage 3,228 sqft
Price per Sqft $235
Subdivision Laurel Creek
MLS Listing ID NJBL399644
Sold Date 10/01/21
Style Traditional
Bedrooms 4
Full Baths 3
Half Baths 1
HOA Y/N N
Abv Grd Liv Area 3,228
Originating Board BRIGHT
Year Built 1998
Annual Tax Amount $16,370
Tax Year 2020
Lot Dimensions 56.00 x 154.00
Property Description
LOCATION! LOCATION! Impeccable Laurel Creek Resort Exquisite 4 Bedroom Home featuring over 3200 sq/ft of luxury living with breathtaking golf course views. This favorable floor plan provides both the easy living of an open floor plan and an luxury lifestyle. This spectacular residence offers numerous amenities including NEWER HVAC(replaced around 2015), NEWER PAINT, NEWER BATHROOMS, NEWER UPGRADE GOURMET KITCHEN with Subzero refrigerator & ice maker, Viking stove, Viking double oven & steamer, distinguished island, crown molding, and premium granite countertops. Enjoy the expansive sun filled family room with gas fireplace overlooking picturesque views. Spacious first floor master suite includes custom built-ins and adjoining marble master bath. Your living and storage space are expanded as you enter into the finished basement featuring wet bar with sink and refrigerator, built-in entertainment center with surround sound speakers, home office area, half bath, and gas fireplace for the entire family to enjoy. This wonderful home is complete with an expansive paver patio and fenced grounds for quiet relaxation. Friendly neighborhood and prestigious community. This impeccable home is ready for your family to enjoy for all occasions, move-in condition, with excellent school district, and convenient location, travel minutes to shops, fine dining, major highways, and more. Schedule your showing and come take your personal tour today.
Location
State NJ
County Burlington
Area Moorestown Twp (20322)
Zoning RES
Rooms
Other Rooms Dining Room, Primary Bedroom, Bedroom 2, Bedroom 3, Kitchen, Family Room, Bedroom 1
Basement Fully Finished
Main Level Bedrooms 1
Interior
Interior Features Ceiling Fan(s), Dining Area, Wood Floors, Stall Shower, Tub Shower, Kitchen - Island, Formal/Separate Dining Room, Floor Plan - Traditional, Floor Plan - Open, Carpet, Crown Moldings, Entry Level Bedroom, Pantry, Recessed Lighting, Upgraded Countertops, Walk-in Closet(s)
Hot Water Natural Gas
Heating Central, Forced Air
Cooling Central A/C
Flooring Hardwood, Carpet
Fireplaces Number 2
Fireplaces Type Gas/Propane, Marble
Equipment Built-In Microwave, Dishwasher, Disposal, Oven - Wall, Range Hood, Refrigerator, Stainless Steel Appliances, Washer, Stove, Dryer, Icemaker
Fireplace Y
Appliance Built-In Microwave, Dishwasher, Disposal, Oven - Wall, Range Hood, Refrigerator, Stainless Steel Appliances, Washer, Stove, Dryer, Icemaker
Heat Source Natural Gas
Laundry Main Floor
Exterior
Exterior Feature Patio(s)
Parking Features Garage - Side Entry, Garage Door Opener, Inside Access
Garage Spaces 2.0
Water Access N
View Golf Course
Roof Type Shingle
Accessibility Level Entry - Main
Porch Patio(s)
Attached Garage 2
Total Parking Spaces 2
Garage Y
Building
Story 2
Sewer Public Sewer
Water Public
Architectural Style Traditional
Level or Stories 2
Additional Building Above Grade, Below Grade
New Construction N
Schools
Middle Schools Moorestown
High Schools Moorestown
School District Moorestown Township Public Schools
Others
Senior Community No
Tax ID 22-09303-00015
Ownership Fee Simple
SqFt Source Assessor
Acceptable Financing Conventional, Cash
Listing Terms Conventional, Cash
Financing Conventional,Cash
Special Listing Condition Standard
Read Less Info
Want to know what your home might be worth? Contact us for a FREE valuation!

Our team is ready to help you sell your home for the highest possible price ASAP

Bought with Maria E Jobes-Hogan • Weichert Realtors-Burlington






