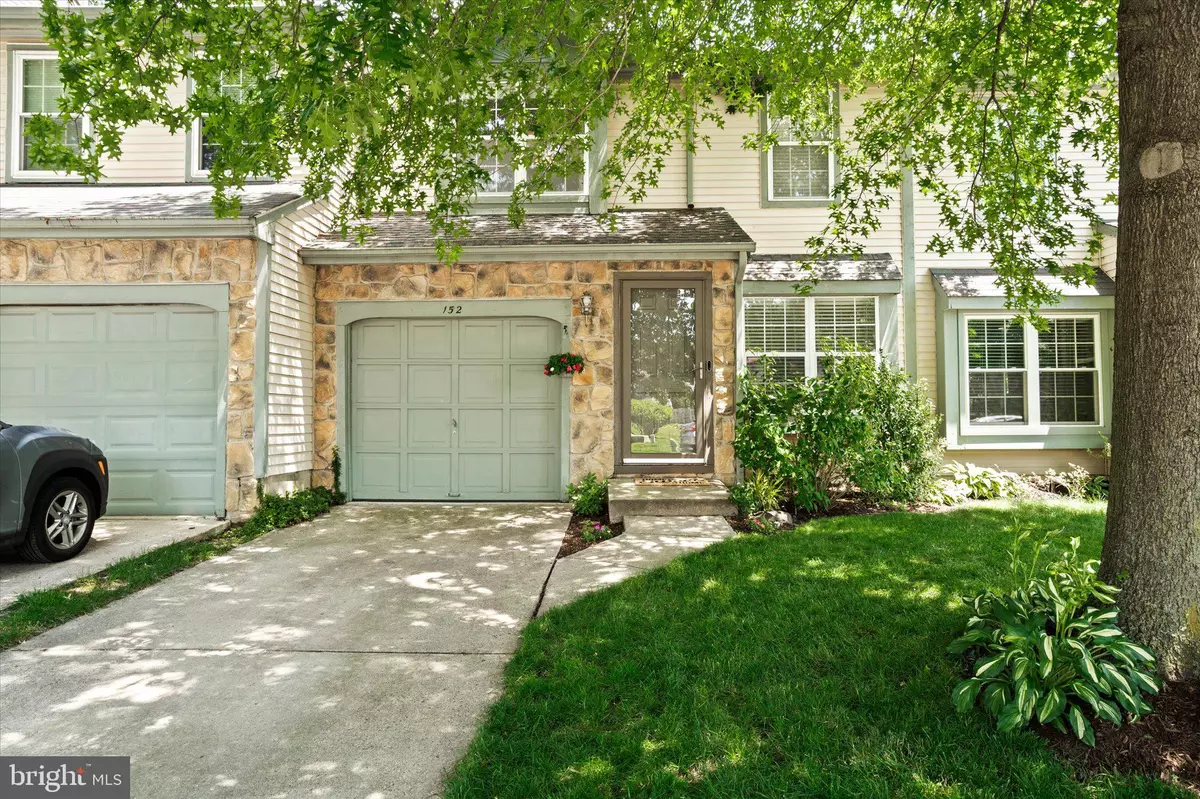$357,000
$335,000
6.6%For more information regarding the value of a property, please contact us for a free consultation.
3 Beds
3 Baths
1,832 SqFt
SOLD DATE : 08/12/2022
Key Details
Sold Price $357,000
Property Type Townhouse
Sub Type Interior Row/Townhouse
Listing Status Sold
Purchase Type For Sale
Square Footage 1,832 sqft
Price per Sqft $194
Subdivision The Lakes
MLS Listing ID NJBL2027766
Sold Date 08/12/22
Style Colonial
Bedrooms 3
Full Baths 2
Half Baths 1
HOA Fees $22/ann
HOA Y/N Y
Abv Grd Liv Area 1,832
Originating Board BRIGHT
Year Built 1990
Annual Tax Amount $6,288
Tax Year 2021
Lot Size 2,479 Sqft
Acres 0.06
Lot Dimensions 0.00 x 0.00
Property Description
MULTIPLE OFFERS. PLEASE SUBMIT BEST AND FINAL BY MONDAY 20TH 9PM. This is an absolutely stunning home in desirable The Lakes community. Enter and be greeted by tasteful laminate flooring and an open concept with a large living room and dining room which lead to an updated kitchen featuring maple cabinets, Corian countertops, tile backsplash and stainless steel appliances. The slider which leads to the exceptional backyard is brand new. Proceeding to the upstairs take note of the powder room which has been tastefully renovated. Upstairs find three very spacious bedrooms, newer carpeting, a remodeled full and master bathroom as well as a full laundry room with newer washer and dryer. There is an abundance of storage in the master bedroom, two regular closets and a walk-in closet. Not only is this home well cared for cosmetically, the systems have been updated as well. The furnace, central air and water heater were all replaced in 2017, and a new Timberline roof installed in 2016, complete with a transferable warranty to the new buyers. Act quickly, this wonderful home won't last long!
Location
State NJ
County Burlington
Area Mount Laurel Twp (20324)
Zoning RES
Rooms
Other Rooms Living Room, Dining Room, Primary Bedroom, Bedroom 2, Kitchen, Family Room, Bedroom 1, Attic
Interior
Interior Features Primary Bath(s), Ceiling Fan(s), Kitchen - Eat-In
Hot Water Natural Gas
Heating Forced Air, Programmable Thermostat
Cooling Central A/C
Flooring Fully Carpeted, Vinyl
Fireplaces Type Wood
Equipment Oven - Self Cleaning, Dishwasher
Fireplace Y
Window Features Bay/Bow
Appliance Oven - Self Cleaning, Dishwasher
Heat Source Natural Gas
Laundry Upper Floor
Exterior
Parking Features Garage - Front Entry
Garage Spaces 1.0
Fence Other
Utilities Available Cable TV
Water Access N
Roof Type Pitched,Shingle
Accessibility None
Attached Garage 1
Total Parking Spaces 1
Garage Y
Building
Lot Description Level, Front Yard, Rear Yard
Story 2
Foundation Slab
Sewer Public Sewer
Water Public
Architectural Style Colonial
Level or Stories 2
Additional Building Above Grade, Below Grade
New Construction N
Schools
Elementary Schools Springville E.S.
Middle Schools Thomas E. Harrington M.S.
High Schools Lenape H.S.
School District Lenape Regional High
Others
HOA Fee Include Common Area Maintenance
Senior Community No
Tax ID 24-00406 04-00089
Ownership Fee Simple
SqFt Source Assessor
Special Listing Condition Standard
Read Less Info
Want to know what your home might be worth? Contact us for a FREE valuation!

Our team is ready to help you sell your home for the highest possible price ASAP

Bought with Rhonda Golub • Redfin Corporation






