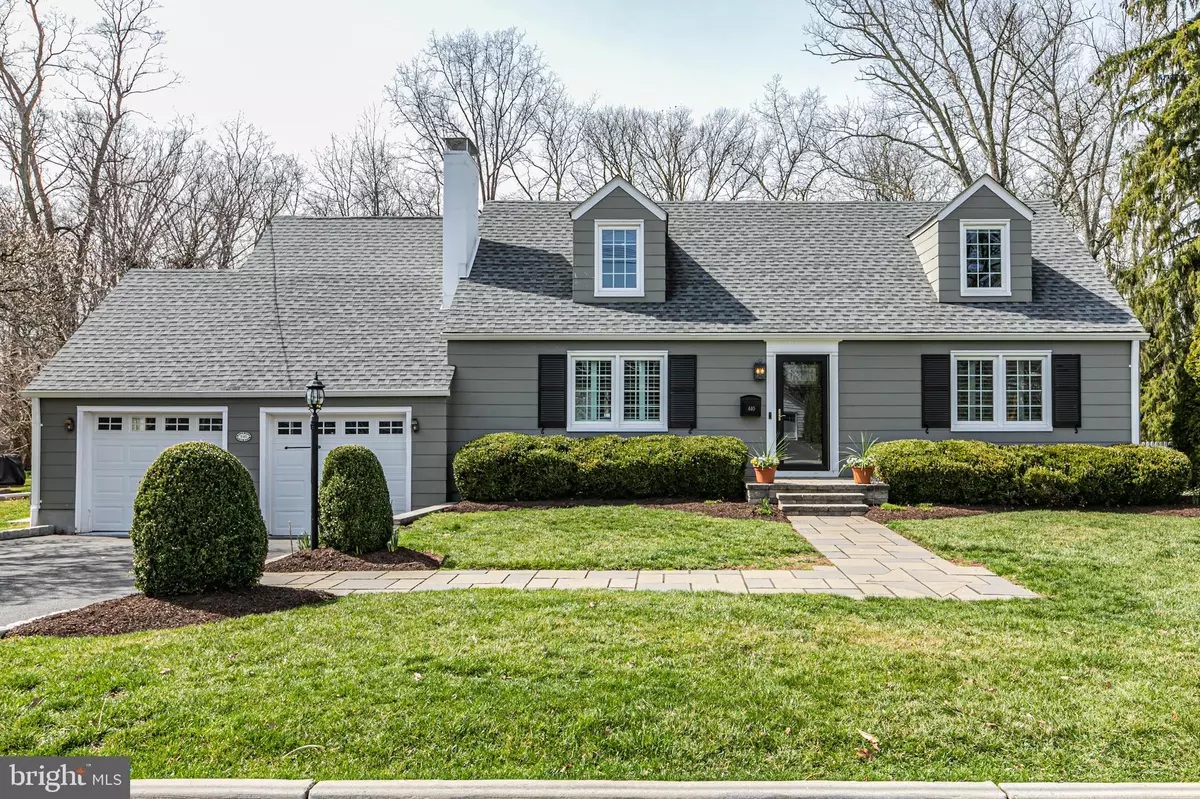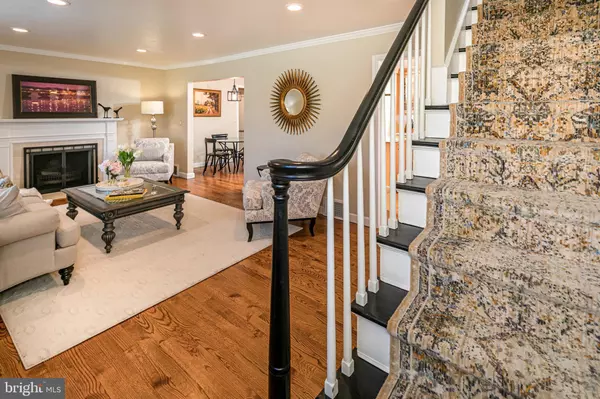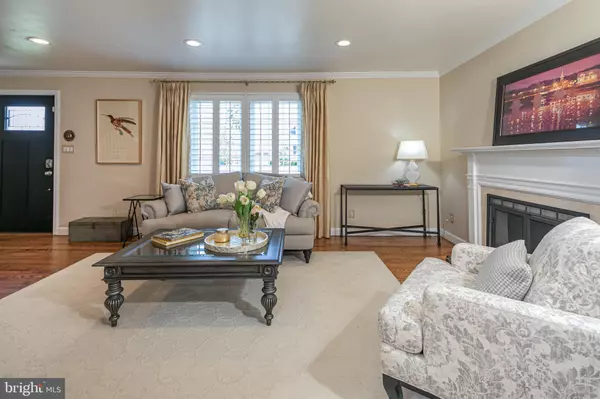$775,000
$699,000
10.9%For more information regarding the value of a property, please contact us for a free consultation.
4 Beds
2 Baths
0.45 Acres Lot
SOLD DATE : 05/13/2022
Key Details
Sold Price $775,000
Property Type Single Family Home
Sub Type Detached
Listing Status Sold
Purchase Type For Sale
Subdivision None Available
MLS Listing ID NJME2013992
Sold Date 05/13/22
Style Cape Cod
Bedrooms 4
Full Baths 2
HOA Y/N N
Originating Board BRIGHT
Year Built 1950
Annual Tax Amount $13,226
Tax Year 2021
Lot Size 0.454 Acres
Acres 0.45
Lot Dimensions 110.00 x 180.00
Property Description
HIGHEST AND BEST BY TUESDAY 3/29 AT 12 NOON. Everything has been done to this Borough beauty in recent years to make it the perfect
recipe for comfortable, modern living. From the floors to the kitchen to the baths to the
systems, theres nothing that has gone untouched! Hardwood floors line the first-floor
rooms from the living and dining areas to the kitchen and into the family room. A year-
round sunroom extends the floor plan throughout the seasons as does the deck in
warmer months. Throughout this home, windows and doors allow the light to pour into
utterly charming spaces. Every home cook will enjoy the renovated kitchen with its
quartzite countertops, its double Bosch ovens and cooktop plus a wine fridge tucked
under the center island. Two spacious bedrooms and an updated bathroom are on the
first floor and theres another renovated bathroom and two more bedrooms upstairs. One
is a very spacious two-room suite allowing for a handy home office. Close to so much
while still being in a quiet pocket of town, be prepared to fall in love! Owner is NJ Licensed Real Estate Agent.
Location
State NJ
County Mercer
Area Pennington Boro (21108)
Zoning R-80
Direction East
Rooms
Other Rooms Living Room, Sitting Room, Bedroom 2, Bedroom 3, Bedroom 4, Kitchen, Family Room, Bedroom 1, Sun/Florida Room, Exercise Room, Laundry, Mud Room, Storage Room, Full Bath
Basement Full
Main Level Bedrooms 2
Interior
Interior Features Attic, Cedar Closet(s), Ceiling Fan(s), Crown Moldings, Dining Area, Entry Level Bedroom, Family Room Off Kitchen, Floor Plan - Open, Kitchen - Eat-In, Kitchen - Gourmet, Kitchen - Island, Pantry, Recessed Lighting, Tub Shower, Upgraded Countertops, Walk-in Closet(s), Window Treatments, Wood Floors
Hot Water Natural Gas
Heating Forced Air
Cooling Ceiling Fan(s), Central A/C
Flooring Hardwood
Fireplaces Number 1
Fireplaces Type Mantel(s), Marble, Screen, Wood
Equipment Cooktop, Dishwasher, Disposal, Dryer - Front Loading, Exhaust Fan, Extra Refrigerator/Freezer, Microwave, Oven - Double, Oven - Self Cleaning, Oven - Wall, Range Hood, Refrigerator, Stainless Steel Appliances, Washer - Front Loading, Water Heater
Fireplace Y
Window Features Casement
Appliance Cooktop, Dishwasher, Disposal, Dryer - Front Loading, Exhaust Fan, Extra Refrigerator/Freezer, Microwave, Oven - Double, Oven - Self Cleaning, Oven - Wall, Range Hood, Refrigerator, Stainless Steel Appliances, Washer - Front Loading, Water Heater
Heat Source Natural Gas
Laundry Main Floor
Exterior
Exterior Feature Deck(s), Patio(s)
Parking Features Garage - Front Entry, Garage Door Opener, Inside Access
Garage Spaces 6.0
Fence Fully
Water Access N
Roof Type Asphalt
Accessibility None
Porch Deck(s), Patio(s)
Attached Garage 2
Total Parking Spaces 6
Garage Y
Building
Lot Description Front Yard, Landscaping, Level, Open, Private, Rear Yard
Story 2
Foundation Block
Sewer Public Sewer
Water Public
Architectural Style Cape Cod
Level or Stories 2
Additional Building Above Grade, Below Grade
New Construction N
Schools
Elementary Schools Toll Gate Grammar School
Middle Schools Timberlane M.S.
High Schools Hopewell
School District Hopewell Valley Regional Schools
Others
Senior Community No
Tax ID 08-00904-00018
Ownership Fee Simple
SqFt Source Assessor
Security Features Security System,Smoke Detector
Special Listing Condition Standard
Read Less Info
Want to know what your home might be worth? Contact us for a FREE valuation!

Our team is ready to help you sell your home for the highest possible price ASAP

Bought with Maura Mills • Callaway Henderson Sotheby's Int'l-Princeton






