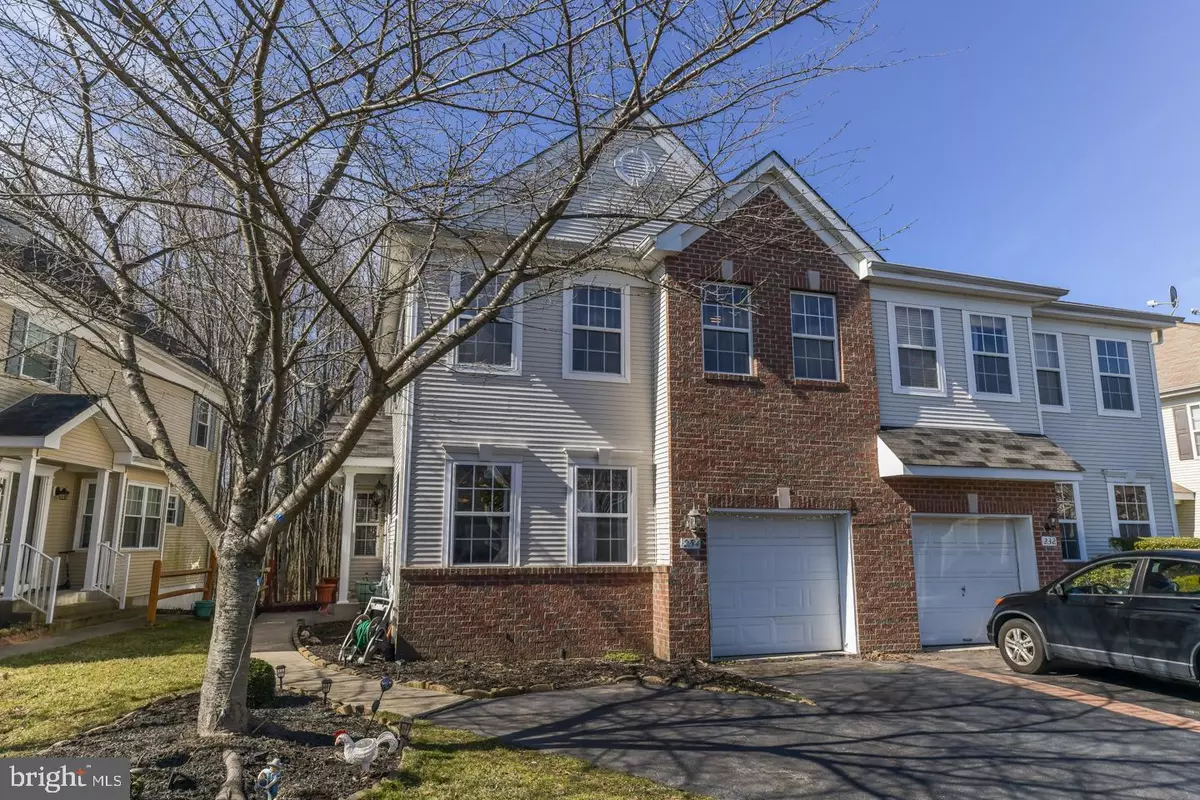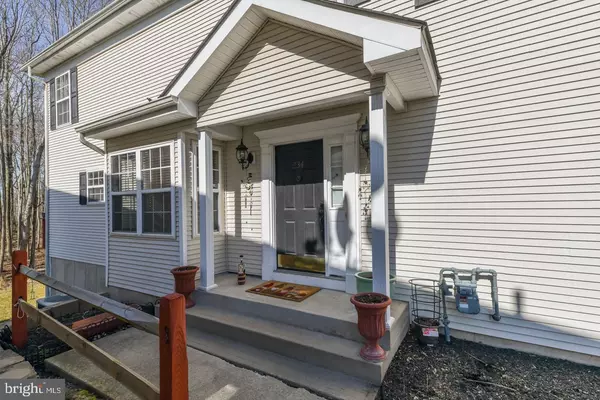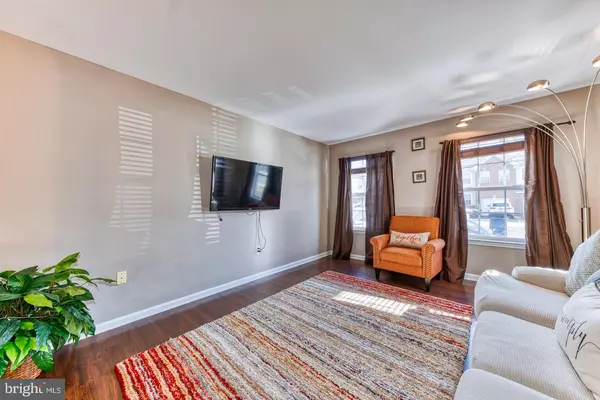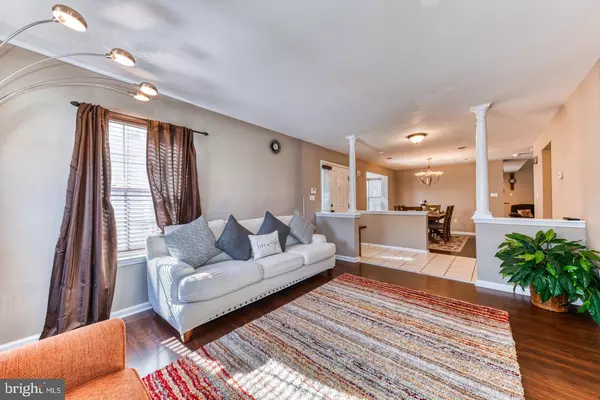$520,000
$489,000
6.3%For more information regarding the value of a property, please contact us for a free consultation.
3 Beds
3 Baths
1,979 SqFt
SOLD DATE : 05/06/2022
Key Details
Sold Price $520,000
Property Type Single Family Home
Sub Type Twin/Semi-Detached
Listing Status Sold
Purchase Type For Sale
Square Footage 1,979 sqft
Price per Sqft $262
Subdivision Liberty Green
MLS Listing ID NJME2013252
Sold Date 05/06/22
Style Carriage House
Bedrooms 3
Full Baths 2
Half Baths 1
HOA Fees $137/mo
HOA Y/N Y
Abv Grd Liv Area 1,979
Originating Board BRIGHT
Year Built 2001
Annual Tax Amount $9,806
Tax Year 2021
Lot Size 3,301 Sqft
Acres 0.08
Lot Dimensions 0.00 x 0.00
Property Description
Welcome home to this beautiful upgraded Bucknell model twin home in Liberty Green! Many great amenities are found in this brick carriage style home with a fully finished walk out basement. As you enter the first level you are greeted with a large open living room space to your right and to your left a formal dining area for entertaining. The living and dining rooms feature large windows with lots of ambient light, custom wood blinds, wood-look vinyl flooring, recessed lighting, and neutral paint. As you make your way toward the back of the first level you have another large family room area with a gorgeous vaulted ceiling, a stunning floor to ceiling picture window with custom window treatments and staircase to the second level. The expansive kitchen is off of the family room area and offers tile flooring, granite countertops with granite backsplash, oversized cabinets, recessed lighting, and stainless steel appliances. A slider door to the back deck provides the perfect place to enjoy morning coffee or a bbq in the Summer months overlooking the mature tree line and open space framing the property. Rounding out the first level is an updated powder room, very large pantry closet, and access to the garage. As you make your way to the second floor, you have three large bedrooms. The master suite offers neutral carpeting, recessed lighting, ceiling fan, and large closet space. The en suite bathroom has a large jacuzzi tub with stall shower, double sinks, and tile flooring. The second and third bedrooms offer ceiling fans, neutral carpet and large closets. On the second level you also have a dedicated laundry area and the hall bathroom which has been completely updated. A large fully finished basement provides plenty of space to create your entertaining oasis with a walk-out slider to the back yard. Perfect for a game room, office, workout area, or additional living space. A one car garage with driveway offers interior access or follows the pathway to the main entrance. The HOA includes: common area maintenance, insurance, lawn maintenance, community pool, Club House, basketball and tennis courts, walking/cycling paths and 3 kids playgrounds. All of this in close proximity to shopping (2 min to Costco and Quakerbridge Mall), trains (equidistant from Princeton and Hamilton train station), and major roadways (close to US-1 and 295). Dont miss out on this stunning home!
Location
State NJ
County Mercer
Area Lawrence Twp (21107)
Zoning MX
Rooms
Other Rooms Living Room, Dining Room, Primary Bedroom, Bedroom 2, Bedroom 3, Kitchen, Family Room, Basement, Laundry, Bathroom 2, Primary Bathroom
Basement Fully Finished, Walkout Level
Interior
Interior Features Ceiling Fan(s), Kitchen - Eat-In, Pantry, Recessed Lighting, Window Treatments
Hot Water Natural Gas
Heating Forced Air
Cooling Central A/C
Flooring Vinyl, Tile/Brick
Equipment Built-In Microwave, Dishwasher, Dryer, Oven/Range - Gas, Refrigerator, Stainless Steel Appliances, Washer, Water Heater
Fireplace N
Window Features Atrium
Appliance Built-In Microwave, Dishwasher, Dryer, Oven/Range - Gas, Refrigerator, Stainless Steel Appliances, Washer, Water Heater
Heat Source Electric
Laundry Upper Floor
Exterior
Exterior Feature Deck(s)
Parking Features Garage - Front Entry
Garage Spaces 2.0
Amenities Available Club House, Swimming Pool, Tennis Courts, Tot Lots/Playground
Water Access N
Roof Type Asphalt
Accessibility None
Porch Deck(s)
Attached Garage 1
Total Parking Spaces 2
Garage Y
Building
Lot Description Backs to Trees, Rear Yard
Story 2
Foundation Concrete Perimeter
Sewer Public Sewer
Water Public
Architectural Style Carriage House
Level or Stories 2
Additional Building Above Grade, Below Grade
New Construction N
Schools
School District Lawrence Township Public Schools
Others
HOA Fee Include Common Area Maintenance,Insurance,Lawn Maintenance,Pool(s)
Senior Community No
Tax ID 07-04201-00146
Ownership Fee Simple
SqFt Source Assessor
Acceptable Financing Conventional, Cash, FHA, VA
Listing Terms Conventional, Cash, FHA, VA
Financing Conventional,Cash,FHA,VA
Special Listing Condition Standard
Read Less Info
Want to know what your home might be worth? Contact us for a FREE valuation!

Our team is ready to help you sell your home for the highest possible price ASAP

Bought with Ranbir Singh • Compass New Jersey, LLC - Moorestown






