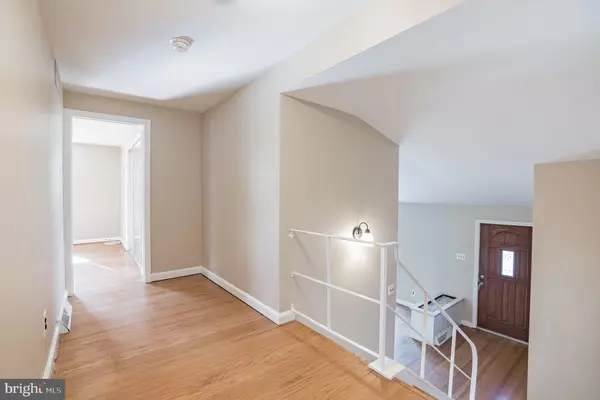$215,000
$229,000
6.1%For more information regarding the value of a property, please contact us for a free consultation.
4 Beds
3 Baths
1,818 SqFt
SOLD DATE : 04/30/2021
Key Details
Sold Price $215,000
Property Type Single Family Home
Sub Type Detached
Listing Status Sold
Purchase Type For Sale
Square Footage 1,818 sqft
Price per Sqft $118
Subdivision Gloucester Heights
MLS Listing ID NJCD412356
Sold Date 04/30/21
Style Split Level
Bedrooms 4
Full Baths 2
Half Baths 1
HOA Y/N N
Abv Grd Liv Area 1,818
Originating Board BRIGHT
Year Built 1959
Annual Tax Amount $7,943
Tax Year 2020
Lot Size 10,500 Sqft
Acres 0.24
Lot Dimensions 75.00 x 140.00
Property Description
Been looking for a needle in the haystack? Bingo! Check out this 5 level home nestled on a dead end street in the desirable Gloucester Heights! Are you a nature lover? This home has a million dollar water view from your 2 story covered rear deck. As you enter the home, you can feel the charm and love that has built this forever home. The home is similar to a California split level with entry level living room, 3 beds and a full bath on the upper level. On the first lower level, there is a family room, kitchen, laundry and powder room. From this level you walk out to the the upper covered deck. The family room has a full wall fireplace to take the chill off of those cold winter nights. The home does not end here! The 4th level offers a large room that could be a great home office, game room, etc. The 5th level houses all the mechanicals, as well as the 4th bedroom and full bath that has been used as an in law suite. This area walks out to the lower deck and back yard! The home features a newer roof, heater, hot water heater, brand new main bathroom and much more. There is a driveway with a 2 car carport for off street parking! Dont forget! Gloucester City offers FREE pre school for 3 and 4 year olds.
Location
State NJ
County Camden
Area Gloucester City (20414)
Zoning RESIDENTIAL
Rooms
Other Rooms Living Room, Bedroom 2, Bedroom 3, Kitchen, Family Room, Bedroom 1, In-Law/auPair/Suite, Laundry, Other, Office, Bathroom 1, Bathroom 2, Half Bath
Interior
Interior Features 2nd Kitchen, Wood Floors, Family Room Off Kitchen, Kitchen - Eat-In
Hot Water Natural Gas
Cooling Central A/C
Flooring Hardwood
Fireplaces Number 1
Fireplaces Type Brick
Fireplace Y
Heat Source Natural Gas
Laundry Lower Floor
Exterior
Exterior Feature Porch(es), Deck(s)
Garage Spaces 4.0
Water Access N
View Creek/Stream
Roof Type Architectural Shingle
Accessibility None
Porch Porch(es), Deck(s)
Total Parking Spaces 4
Garage N
Building
Lot Description Stream/Creek
Story 5
Sewer Public Sewer
Water Public
Architectural Style Split Level
Level or Stories 5
Additional Building Above Grade, Below Grade
New Construction N
Schools
Elementary Schools Coldspring
Middle Schools Gloucester
High Schools Gloucester City Jr. Sr. H.S.
School District Gloucester City Schools
Others
Senior Community No
Tax ID 14-00241-00008
Ownership Fee Simple
SqFt Source Assessor
Acceptable Financing Conventional, FHA, VA
Horse Property N
Listing Terms Conventional, FHA, VA
Financing Conventional,FHA,VA
Special Listing Condition Standard
Read Less Info
Want to know what your home might be worth? Contact us for a FREE valuation!

Our team is ready to help you sell your home for the highest possible price ASAP

Bought with Robert W. Barnhardt, Jr. Jr. • RE/MAX Connection Realtors






