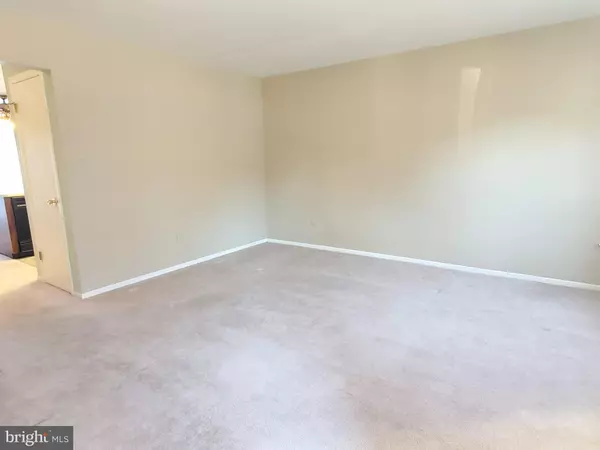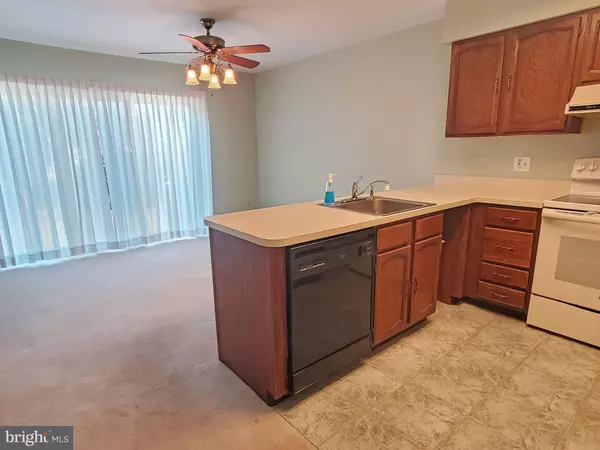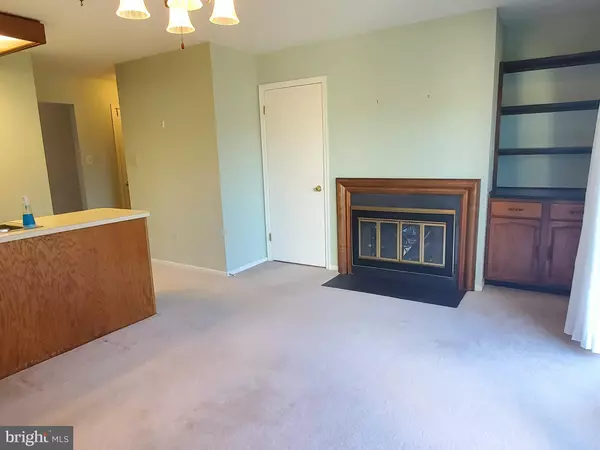$160,000
$155,000
3.2%For more information regarding the value of a property, please contact us for a free consultation.
2 Beds
2 Baths
1,296 SqFt
SOLD DATE : 05/23/2022
Key Details
Sold Price $160,000
Property Type Condo
Sub Type Condo/Co-op
Listing Status Sold
Purchase Type For Sale
Square Footage 1,296 sqft
Price per Sqft $123
Subdivision Kings Croft
MLS Listing ID NJCD2013534
Sold Date 05/23/22
Style Traditional
Bedrooms 2
Full Baths 1
Half Baths 1
Condo Fees $304/mo
HOA Y/N N
Abv Grd Liv Area 1,296
Originating Board BRIGHT
Year Built 1977
Annual Tax Amount $4,893
Tax Year 2021
Lot Dimensions 0.00 x 0.00
Property Description
This is a wonderful opportunity to own this 2 bedroom, 1.5 bath townhome with a basement in desirable Kings Croft. The home has been nicely maintained with newer windows and an HVAC system (2017). The living room is light, bright, and spacious. You will find the kitchen very functional with plenty of counter and cabinet space with an adjoining dining area that features a fireplace and a newer slider leading to the patio. As you enter the second floor, you will be impressed with the size of the bedrooms with ample closet space and bathroom with oversized shower with tile surround and an Elfa customized storage closet. The washer and dryer are also located on the second floor. The bonus to this home is a full basement for extra storage or could be finished for extra living space. The property is being conveyed in "as is" condition. The community amenities include a clubhouse, tennis courts, and a pool. The condo fee includes water. Convenient location for shopping, eateries, and to Routes 70, 73, 38 and I-295 and the NJ Turnpike. Seller will pay the balance of special assessment at closing. It is hereby disclosed to all parties that the SUBJECT PROPERTY IS DEED RESTRICTED UNDER CHERRY HILL TOWNSHIP MODERATE PRICED HOUSING (MPH) PROGRAM. THE BUYER MUST BE APPROVED BY THE CHERRY HILL TOWNSHIP DEPARTMENT OF COMMUNITY DEVELOPMENT AS INCOME-ELIGIBLE FOR THE PROGRAM PRIOR TO SEEING THE PROPERTY. Application and income limits is included in the documents section.
Location
State NJ
County Camden
Area Cherry Hill Twp (20409)
Zoning R5
Rooms
Other Rooms Living Room, Bedroom 2, Kitchen, Bedroom 1, Bathroom 1
Basement Full
Interior
Interior Features Carpet, Ceiling Fan(s), Kitchen - Country, Pantry, Stall Shower, Window Treatments
Hot Water Electric
Heating Forced Air
Cooling Central A/C
Equipment Dishwasher, Disposal, Dryer - Electric, Oven/Range - Electric, Oven - Self Cleaning, Refrigerator, Washer, Water Heater
Appliance Dishwasher, Disposal, Dryer - Electric, Oven/Range - Electric, Oven - Self Cleaning, Refrigerator, Washer, Water Heater
Heat Source Natural Gas
Exterior
Parking On Site 2
Amenities Available Pool - Outdoor, Tennis Courts
Water Access N
Accessibility None
Garage N
Building
Story 2
Foundation Block
Sewer Public Sewer
Water Public
Architectural Style Traditional
Level or Stories 2
Additional Building Above Grade, Below Grade
New Construction N
Schools
Elementary Schools Thomas Paine
Middle Schools Carusi
High Schools Cherry Hill High - West
School District Cherry Hill Township Public Schools
Others
Pets Allowed Y
HOA Fee Include All Ground Fee,Common Area Maintenance,Insurance,Lawn Maintenance,Management,Snow Removal,Trash
Senior Community No
Tax ID 09-00337 06-00001-C0903
Ownership Condominium
Acceptable Financing Cash, Conventional
Listing Terms Cash, Conventional
Financing Cash,Conventional
Special Listing Condition Standard
Pets Allowed No Pet Restrictions
Read Less Info
Want to know what your home might be worth? Contact us for a FREE valuation!

Our team is ready to help you sell your home for the highest possible price ASAP

Bought with Jeremiah F Kobelka • Keller Williams Realty - Cherry Hill






