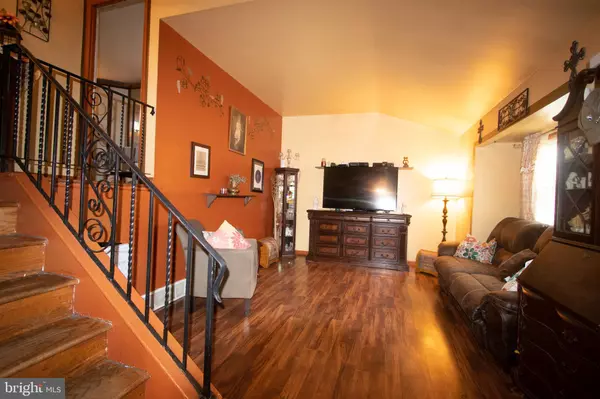$195,000
$205,000
4.9%For more information regarding the value of a property, please contact us for a free consultation.
3 Beds
2 Baths
1,455 SqFt
SOLD DATE : 01/18/2022
Key Details
Sold Price $195,000
Property Type Single Family Home
Sub Type Detached
Listing Status Sold
Purchase Type For Sale
Square Footage 1,455 sqft
Price per Sqft $134
Subdivision Na
MLS Listing ID NJCD2011606
Sold Date 01/18/22
Style Split Level
Bedrooms 3
Full Baths 1
Half Baths 1
HOA Y/N N
Abv Grd Liv Area 1,455
Originating Board BRIGHT
Year Built 1960
Annual Tax Amount $4,819
Tax Year 2021
Lot Size 9,200 Sqft
Acres 0.21
Lot Dimensions 92.00 x 100.00
Property Description
Beautiful Split-level home roof is only 15 years young, 3-4 bedrooms, 1.5 baths, attached one-car garage and so much more. Some windows in the front of the house are new. New floors in the living room. All appliances are staying with the home. There is an a fenced yard with an above ground pool. Although this home is being sold " as is" there is very little left to do! The seller has converted 1 bedroom into a full room closet, the den downstairs can be used as a bedroom but does not have a closet. Do not miss this opportunity, definitely check this home out. Very motivated sellers.
Location
State NJ
County Camden
Area Pennsauken Twp (20427)
Zoning RES
Rooms
Basement Full
Main Level Bedrooms 3
Interior
Interior Features Attic, Combination Kitchen/Dining, Dining Area, Floor Plan - Traditional, Kitchen - Eat-In, Tub Shower, Wood Floors
Hot Water Natural Gas
Heating Forced Air
Cooling Ceiling Fan(s)
Heat Source Natural Gas
Laundry Basement
Exterior
Parking Features Garage - Front Entry
Garage Spaces 5.0
Pool Above Ground
Water Access N
Roof Type Shingle
Accessibility None
Attached Garage 1
Total Parking Spaces 5
Garage Y
Building
Story 2
Foundation Block
Sewer Public Sewer
Water Public
Architectural Style Split Level
Level or Stories 2
Additional Building Above Grade, Below Grade
New Construction N
Schools
School District Pennsauken Township Public Schools
Others
Senior Community No
Tax ID 27-00304-00029
Ownership Fee Simple
SqFt Source Assessor
Acceptable Financing Cash, Conventional
Listing Terms Cash, Conventional
Financing Cash,Conventional
Special Listing Condition Standard
Read Less Info
Want to know what your home might be worth? Contact us for a FREE valuation!

Our team is ready to help you sell your home for the highest possible price ASAP

Bought with Christopher P Martin • RE/MAX Preferred - Marlton






