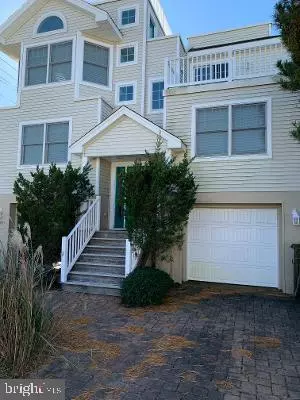$915,000
$899,900
1.7%For more information regarding the value of a property, please contact us for a free consultation.
3 Beds
3 Baths
1,386 SqFt
SOLD DATE : 03/29/2021
Key Details
Sold Price $915,000
Property Type Single Family Home
Sub Type Detached
Listing Status Sold
Purchase Type For Sale
Square Footage 1,386 sqft
Price per Sqft $660
Subdivision Brant Beach
MLS Listing ID NJOC406250
Sold Date 03/29/21
Style Colonial,Contemporary
Bedrooms 3
Full Baths 2
Half Baths 1
HOA Y/N N
Abv Grd Liv Area 1,386
Originating Board BRIGHT
Year Built 2003
Annual Tax Amount $6,405
Tax Year 2020
Lot Size 3,000 Sqft
Acres 0.07
Lot Dimensions 50.00 x 60.00
Property Description
Built in2003 , this Callan and Moeller home features reverse living with ocean views, 3 bedrooms, 2.5 baths, hardwood floors, ceramic tile, carpeting , 2 car garage, vinyl siding and Anderson windows. There is a deck off the second floor kitchen along with 2 rooftop decks with ocean and bay views. The pavers and landscaping round out amenities at 5500 Long Beach Blvd! A must see in desirable Brant Beach......
Location
State NJ
County Ocean
Area Long Beach Twp (21518)
Zoning R50
Direction North
Rooms
Main Level Bedrooms 3
Interior
Interior Features Carpet, Ceiling Fan(s), Chair Railings, Dining Area, Floor Plan - Open, Recessed Lighting, Tub Shower, Window Treatments
Hot Water 60+ Gallon Tank
Heating Forced Air
Cooling Ceiling Fan(s), Central A/C
Flooring Hardwood, Carpet, Tile/Brick
Equipment Built-In Microwave, Dishwasher, Dryer - Gas, Oven - Self Cleaning, Oven - Single, Stove, Washer, Water Heater
Fireplace N
Window Features Double Hung,Double Pane,Insulated,Vinyl Clad
Appliance Built-In Microwave, Dishwasher, Dryer - Gas, Oven - Self Cleaning, Oven - Single, Stove, Washer, Water Heater
Heat Source Natural Gas
Laundry Lower Floor
Exterior
Parking Features Garage - Front Entry, Garage Door Opener
Garage Spaces 4.0
Fence Wood
Utilities Available Cable TV Available, Natural Gas Available, Phone, Water Available
Water Access N
View Bay, Ocean
Roof Type Fiberglass
Street Surface Black Top
Accessibility None
Road Frontage City/County
Attached Garage 2
Total Parking Spaces 4
Garage Y
Building
Lot Description Corner
Story 2.5
Sewer No Septic System
Water Public
Architectural Style Colonial, Contemporary
Level or Stories 2.5
Additional Building Above Grade, Below Grade
Structure Type Cathedral Ceilings,9'+ Ceilings,Dry Wall
New Construction N
Schools
Elementary Schools Ethel Jaco
School District Southern Regional Schools
Others
Pets Allowed Y
Senior Community No
Tax ID 18-00015 63-00010
Ownership Fee Simple
SqFt Source Assessor
Security Features Main Entrance Lock
Acceptable Financing Cash, Conventional
Horse Property N
Listing Terms Cash, Conventional
Financing Cash,Conventional
Special Listing Condition Standard
Pets Allowed No Pet Restrictions
Read Less Info
Want to know what your home might be worth? Contact us for a FREE valuation!

Our team is ready to help you sell your home for the highest possible price ASAP

Bought with Non Member • Non Subscribing Office

