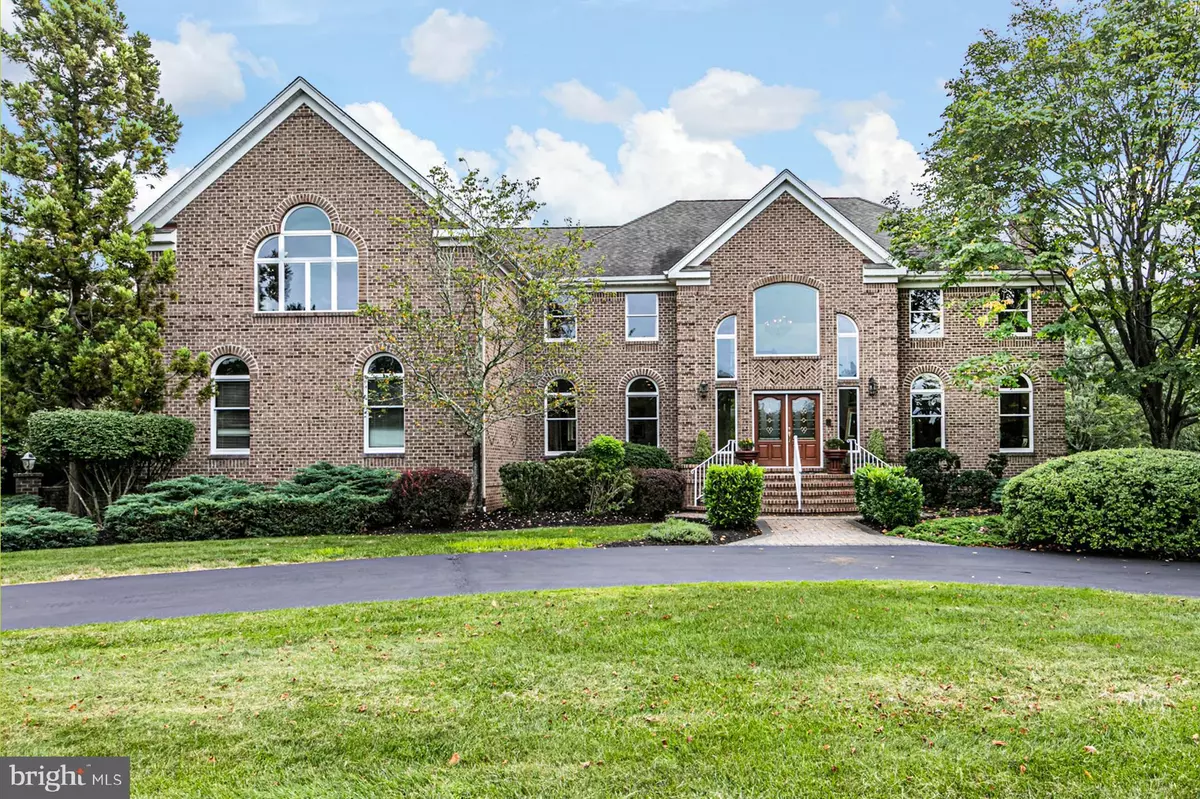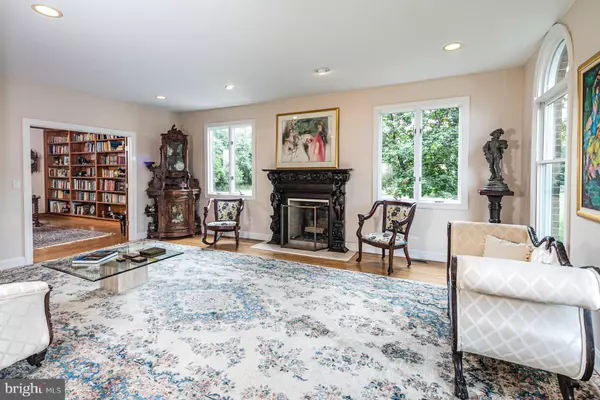$1,200,000
$1,200,000
For more information regarding the value of a property, please contact us for a free consultation.
5 Beds
5 Baths
3.27 Acres Lot
SOLD DATE : 11/12/2021
Key Details
Sold Price $1,200,000
Property Type Single Family Home
Sub Type Detached
Listing Status Sold
Purchase Type For Sale
Subdivision Montgomery
MLS Listing ID NJSO2000352
Sold Date 11/12/21
Style Colonial
Bedrooms 5
Full Baths 4
Half Baths 1
HOA Y/N N
Originating Board BRIGHT
Year Built 1995
Annual Tax Amount $29,576
Tax Year 2020
Lot Size 3.270 Acres
Acres 3.27
Lot Dimensions 0.00 x 0.00
Property Description
Builder's own Custom built, elegant and oh-so-inviting home with its soaring ceilings and big, sun-filled rooms, this one has it all! With 5 bedrooms, 4 full baths plus a powder room on 3.27 acres, this is the place to feel worlds away from the everyday grind. A big, grassy park-like yard stretches out to a farm on one side of the property while a two-tier deck spans the back of the house. The entrance foyer is wide enough to host cocktails before sitting down to dinner in the sprawling dining room or relaxing in the living room. For every other day of the week, the double-height family room adjoins a gourmet kitchen that features a professional-grade range, and appliances, a large center island, two dishwashers and a breakfast room. In addition to a first-floor guest bedroom and full bathroom, there's also a home office. Upstairs, 4 bedrooms utilize 3 more bathrooms. One is in the hall, a second is shared by 2 bedrooms, and the third is in an opulent main suite, which also boasts two walk-in closets and a huge bonus space that could serve so many functions whether for another work-from-home space, a home gym, media, or a rec room. Features include recessed lighting throughout, skylights, hardwood floors and so much more! Positioned on a cul-de-sac in a neighborhood close to award-winning Montgomery schools and downtown Princeton, don't wait!
Location
State NJ
County Somerset
Area Montgomery Twp (21813)
Zoning RESIDENTIAL
Rooms
Other Rooms Living Room, Dining Room, Primary Bedroom, Bedroom 2, Bedroom 3, Bedroom 4, Bedroom 5, Kitchen, Family Room, Foyer, Laundry, Office, Bonus Room
Basement Unfinished, Full
Main Level Bedrooms 1
Interior
Interior Features Breakfast Area, Built-Ins, Ceiling Fan(s), Curved Staircase, Family Room Off Kitchen, Floor Plan - Open, Formal/Separate Dining Room, Kitchen - Eat-In, Kitchen - Gourmet, Kitchen - Island, Kitchen - Table Space, Pantry, Primary Bath(s), Recessed Lighting, Skylight(s), Soaking Tub, Stall Shower, Upgraded Countertops, Walk-in Closet(s), Wood Floors
Hot Water Natural Gas
Heating Forced Air
Cooling Central A/C, Ceiling Fan(s)
Flooring Hardwood, Ceramic Tile, Marble
Fireplaces Number 2
Fireplaces Type Brick
Equipment Dishwasher, Dryer, Intercom, Oven/Range - Gas, Range Hood, Refrigerator, Stainless Steel Appliances, Washer, Water Heater, Commercial Range
Fireplace Y
Window Features Skylights,Sliding
Appliance Dishwasher, Dryer, Intercom, Oven/Range - Gas, Range Hood, Refrigerator, Stainless Steel Appliances, Washer, Water Heater, Commercial Range
Heat Source Natural Gas
Laundry Main Floor
Exterior
Exterior Feature Deck(s)
Parking Features Garage Door Opener, Garage - Side Entry
Garage Spaces 3.0
Utilities Available Cable TV Available, Under Ground
Water Access N
Roof Type Asphalt
Accessibility None
Porch Deck(s)
Attached Garage 3
Total Parking Spaces 3
Garage Y
Building
Lot Description Backs to Trees, Cul-de-sac, Front Yard, Landscaping, Open, Rear Yard, SideYard(s)
Story 2
Sewer Septic = # of BR
Water Public
Architectural Style Colonial
Level or Stories 2
Additional Building Above Grade, Below Grade
New Construction N
Schools
Elementary Schools Village
Middle Schools Montgomery M.S.
High Schools Montgomery H.S.
School District Montgomery Township Public Schools
Others
Senior Community No
Tax ID 13-16001-00034 03
Ownership Fee Simple
SqFt Source Assessor
Special Listing Condition Standard
Read Less Info
Want to know what your home might be worth? Contact us for a FREE valuation!

Our team is ready to help you sell your home for the highest possible price ASAP

Bought with Julie C Hsu • Keller Williams Premier






