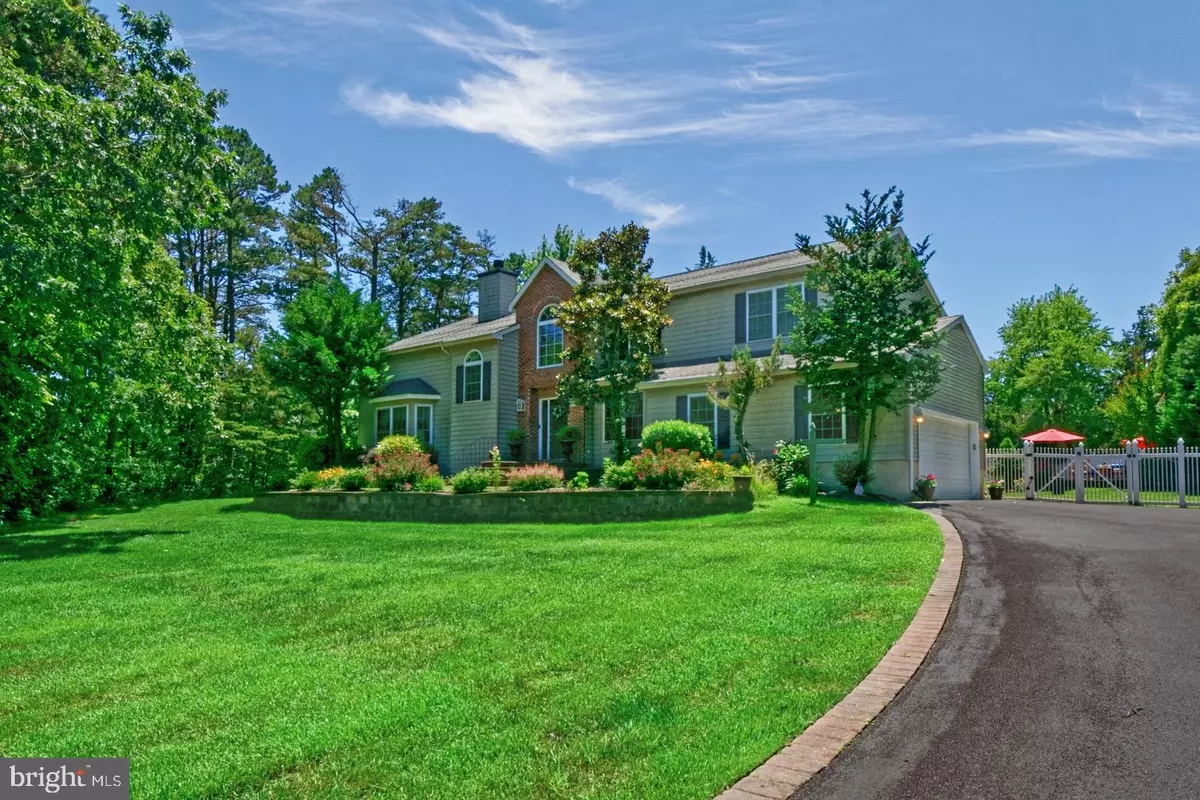$750,000
$765,000
2.0%For more information regarding the value of a property, please contact us for a free consultation.
4 Beds
3 Baths
3,445 SqFt
SOLD DATE : 09/09/2021
Key Details
Sold Price $750,000
Property Type Single Family Home
Sub Type Detached
Listing Status Sold
Purchase Type For Sale
Square Footage 3,445 sqft
Price per Sqft $217
Subdivision None Available
MLS Listing ID NJCM2000040
Sold Date 09/09/21
Style Contemporary
Bedrooms 4
Full Baths 2
Half Baths 1
HOA Y/N N
Abv Grd Liv Area 3,445
Originating Board BRIGHT
Year Built 1999
Annual Tax Amount $7,465
Tax Year 2020
Lot Size 1.090 Acres
Acres 1.09
Lot Dimensions 152x160
Property Description
MAGNIFICENT CUSTOM BUILT HOME on a beautiful private cul-de-sac in Alexandria near shore communities of Avalon, Sea Isle City & Stone Harbor and mulitple golf courses. Easy commute for work, schools and shopping. Offering 3 stories of living including a huge finished basement with cedar wine closet to store your favorites. There is 4250 sf including 4 bedrooms and 2.5 baths, large great room with a custom built bar, walk around fireplace connected to the billiards room. Great for entertaining! Sprawling pavered patio in back yard leading up to the large in-ground pool and hot tub. Separate pool shed with refrigerator and small bar area. Custom wood work, locker, wains coating and molding. Brand new kitchen appliances! Built in Weber grill and grilling area, retractable awning, outside shower, maintenance free vinyl fencing, large asphalt drive and parking areas. There is also an extra 19 x 14 unfinished room for a multitude of possibilities. THIS IS A MUST SEE AND WON'T LAST LONG!
Location
State NJ
County Cape May
Area Dennis Twp (20504)
Zoning R3
Direction North
Rooms
Basement Other, Fully Finished, Heated, Outside Entrance, Windows
Interior
Interior Features Attic, Bar, Breakfast Area, Built-Ins, Carpet, Cedar Closet(s), Ceiling Fan(s), Crown Moldings, Dining Area, Family Room Off Kitchen, Formal/Separate Dining Room, Kitchen - Eat-In, Kitchen - Island, Pantry, Recessed Lighting, Sprinkler System, Tub Shower, Wainscotting, Walk-in Closet(s), Wet/Dry Bar, Window Treatments, WhirlPool/HotTub, Wine Storage, Wood Floors, Other
Hot Water Natural Gas
Heating Forced Air
Cooling Ceiling Fan(s), Central A/C
Flooring Hardwood, Other
Fireplaces Number 1
Fireplaces Type Double Sided, Stone
Equipment Built-In Microwave, Dishwasher, Disposal, Dryer - Gas, Energy Efficient Appliances, Exhaust Fan, Extra Refrigerator/Freezer, Microwave, Oven - Double, Cooktop, Oven - Self Cleaning, Oven - Wall, Oven/Range - Gas, Refrigerator, Stainless Steel Appliances, Washer, Washer - Front Loading, Water Heater - High-Efficiency
Furnishings Yes
Fireplace Y
Window Features Atrium,Bay/Bow,Casement,Screens,Sliding
Appliance Built-In Microwave, Dishwasher, Disposal, Dryer - Gas, Energy Efficient Appliances, Exhaust Fan, Extra Refrigerator/Freezer, Microwave, Oven - Double, Cooktop, Oven - Self Cleaning, Oven - Wall, Oven/Range - Gas, Refrigerator, Stainless Steel Appliances, Washer, Washer - Front Loading, Water Heater - High-Efficiency
Heat Source Natural Gas
Laundry Upper Floor
Exterior
Exterior Feature Deck(s), Patio(s)
Parking Features Additional Storage Area, Garage - Side Entry, Garage Door Opener, Oversized
Garage Spaces 6.0
Fence Vinyl, Privacy
Pool In Ground, Permits
Utilities Available Cable TV, Electric Available, Natural Gas Available, Other
Water Access N
View Other, Trees/Woods, Garden/Lawn
Roof Type Shingle
Street Surface Black Top,Paved
Accessibility Doors - Lever Handle(s), Doors - Swing In, Level Entry - Main
Porch Deck(s), Patio(s)
Road Frontage Boro/Township
Attached Garage 2
Total Parking Spaces 6
Garage Y
Building
Lot Description Cul-de-sac, Landscaping, No Thru Street, Partly Wooded, Private, Rear Yard, SideYard(s), Vegetation Planting
Story 3
Foundation Crawl Space
Sewer On Site Septic
Water Well
Architectural Style Contemporary
Level or Stories 3
Additional Building Above Grade, Below Grade
Structure Type Other
New Construction N
Schools
School District Dennis Township Public Schools
Others
Pets Allowed Y
Senior Community No
Tax ID 04-00256 05-00036 16
Ownership Fee Simple
SqFt Source Assessor
Security Features Security System,Smoke Detector
Acceptable Financing Conventional, Cash
Horse Property N
Listing Terms Conventional, Cash
Financing Conventional,Cash
Special Listing Condition Standard
Pets Allowed No Pet Restrictions
Read Less Info
Want to know what your home might be worth? Contact us for a FREE valuation!

Our team is ready to help you sell your home for the highest possible price ASAP

Bought with Kathi C Hussar • BHHS Fox & Roach - Harleysville






