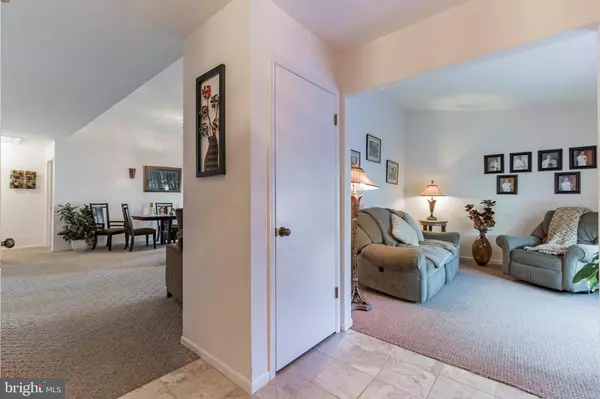$215,000
$199,900
7.6%For more information regarding the value of a property, please contact us for a free consultation.
2 Beds
2 Baths
1,318 SqFt
SOLD DATE : 06/11/2021
Key Details
Sold Price $215,000
Property Type Single Family Home
Sub Type Detached
Listing Status Sold
Purchase Type For Sale
Square Footage 1,318 sqft
Price per Sqft $163
Subdivision Holiday City
MLS Listing ID NJGL273582
Sold Date 06/11/21
Style Colonial,Contemporary,Ranch/Rambler
Bedrooms 2
Full Baths 2
HOA Fees $48/qua
HOA Y/N Y
Abv Grd Liv Area 1,318
Originating Board BRIGHT
Year Built 1989
Annual Tax Amount $5,652
Tax Year 2020
Lot Size 7,000 Sqft
Acres 0.16
Lot Dimensions 50.00 x 140.00
Property Description
Welcome home to this delightful 'Catalina' model in ever popular Holiday City. This popular floor plan delivers! Offering a Great Room concept - Living/Dining room, plus a separate quiet front Sitting room too. Lots of volume ceilings, spacious and generously sized rooms, this home offers so much in comfortable 55+ Living. The conveniently located kitchen offers lots of counter space, a door to the side yard, and a Washer/Dryer closet. Enjoy the newly updated flooring too. The Primary Bedroom is perfectly sized and offers a cathedral ceiling with a ceiling fan, as well as a private bath with shower stall, ceramic tile floors and much more. The secondary bedroom is nicely sized and has a convenient hall bath. The home in absolutely immaculate and neutral in decor, and is so nicely maintained, and very lightly lived in! This wonderful community welcomes you with activities, pool, club house and so much more. Saving the best for last, the wonderful views of the mature trees/woods creates the perfect setting for serenity, privacy and peace. Come see how you can make this picture perfect house your new home!
Location
State NJ
County Gloucester
Area Monroe Twp (20811)
Zoning RES
Rooms
Other Rooms Living Room, Dining Room, Primary Bedroom, Sitting Room, Bedroom 2, Kitchen
Main Level Bedrooms 2
Interior
Interior Features Carpet, Ceiling Fan(s), Combination Dining/Living, Entry Level Bedroom, Family Room Off Kitchen, Floor Plan - Traditional, Kitchen - Eat-In, Kitchen - Table Space, Stall Shower, Window Treatments
Hot Water Natural Gas
Heating Forced Air
Cooling Central A/C
Flooring Carpet, Laminated, Ceramic Tile
Equipment Dishwasher, Disposal, Dryer, Oven/Range - Gas, Refrigerator, Washer
Fireplace N
Appliance Dishwasher, Disposal, Dryer, Oven/Range - Gas, Refrigerator, Washer
Heat Source Natural Gas
Laundry Main Floor
Exterior
Parking Features Garage - Front Entry
Garage Spaces 1.0
Amenities Available Club House, Swimming Pool, Tennis Courts
Water Access N
View Trees/Woods
Roof Type Architectural Shingle
Accessibility None
Attached Garage 1
Total Parking Spaces 1
Garage Y
Building
Lot Description Backs to Trees
Story 1
Foundation Slab
Sewer Public Sewer
Water Public
Architectural Style Colonial, Contemporary, Ranch/Rambler
Level or Stories 1
Additional Building Above Grade, Below Grade
New Construction N
Schools
School District Monroe Township
Others
HOA Fee Include Common Area Maintenance,Lawn Maintenance,Pool(s),Snow Removal
Senior Community Yes
Age Restriction 55
Tax ID 11-000090104-00016
Ownership Fee Simple
SqFt Source Assessor
Acceptable Financing Cash, Conventional
Listing Terms Cash, Conventional
Financing Cash,Conventional
Special Listing Condition Standard
Read Less Info
Want to know what your home might be worth? Contact us for a FREE valuation!

Our team is ready to help you sell your home for the highest possible price ASAP

Bought with Beth English • BHHS Fox & Roach-Mullica Hill North






