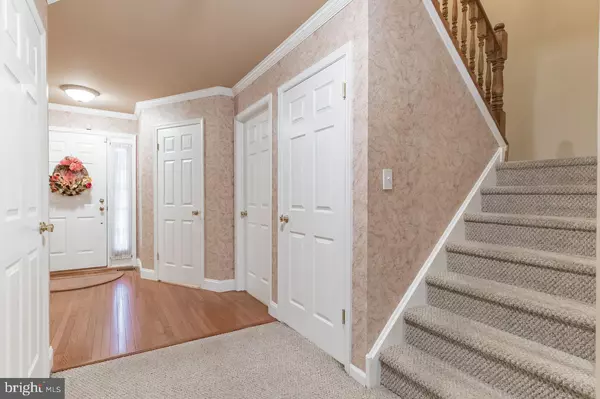$340,000
$329,900
3.1%For more information regarding the value of a property, please contact us for a free consultation.
3 Beds
3 Baths
2,040 SqFt
SOLD DATE : 01/28/2022
Key Details
Sold Price $340,000
Property Type Townhouse
Sub Type Interior Row/Townhouse
Listing Status Sold
Purchase Type For Sale
Square Footage 2,040 sqft
Price per Sqft $166
Subdivision Clusters
MLS Listing ID NJBL2010866
Sold Date 01/28/22
Style Traditional,Straight Thru
Bedrooms 3
Full Baths 2
Half Baths 1
HOA Fees $191/mo
HOA Y/N Y
Abv Grd Liv Area 2,040
Originating Board BRIGHT
Year Built 1992
Annual Tax Amount $7,266
Tax Year 2021
Lot Size 3,049 Sqft
Acres 0.07
Lot Dimensions 0.00 x 0.00
Property Description
Open the front door and move right in! This impeccably kept townhome is waiting for you. The 2 story home has warm, neutral tones throughout, making decorating easy. The open concept allows for easy entertaining. The foyer, living room and dining room are surrounded with crown molding. Flush mount lighting in the foyer, recessed lighting in the living room and a beautiful chandelier in the dining room. The living room has a cozy wood burning fireplace which was recently cleaned and serviced. Ready to use on these cold nights. The kitchen was updated in 2013 with granite countertops, maple cabinetry, and a porcelain backsplash. Most appliances are 3-4 years old. The half bath was updated in 2017. The laundry room offers a utility sink and lots of cabinet space. The washer and dryer are only 5 years old. As you walk upstairs, the railing is made of solid maple. The primary bedroom has a vaulted ceiling. The primary bath is quite large with silestone (quartz) vanity top, stall shower and a functioning jacuzzi tub. The skylight was replaced in 2020. Bedroom 2 is large and has beautiful chair rail accents. Bedroom 3 is also a generous size. The full hall bath was remodeled in 2020 and offers a cultured marble vanity top, new exhaust fan and porcelain flooring. The 1 car garage is freshly painted with a new garage door opener. The attic, with access from the upstairs hallway, is double insulated and a new fan installed in 2020. The very large basement is impeccably clean. Open beam ceiling, walk out and poured concrete walls. The outside deck made of cedar. In 2020 new covering/decking. The property line is 4 feet from the drainage cap. The security system is currently not active. The A/C is from 2013. The heater coil replaced in 2011. The sump pump was replaced in 2020 as was the roof. Although a quiet community, the home is located near schools and shopping. Seller is including a one year AHS home warranty. This comforting Medford home awaits you. Make your appointment today.
Location
State NJ
County Burlington
Area Medford Twp (20320)
Zoning GMN
Rooms
Other Rooms Living Room, Dining Room, Primary Bedroom, Bedroom 2, Kitchen, Basement, Bedroom 1, Bathroom 1, Primary Bathroom, Half Bath
Basement Full, Unfinished
Interior
Interior Features Primary Bath(s), Ceiling Fan(s), Kitchen - Eat-In
Hot Water Natural Gas
Heating Forced Air
Cooling Central A/C
Flooring Wood, Fully Carpeted
Fireplaces Number 1
Fireplaces Type Wood
Equipment Built-In Microwave, Built-In Range, Dishwasher, Dryer, Oven/Range - Gas, Refrigerator, Stainless Steel Appliances, Washer
Fireplace Y
Appliance Built-In Microwave, Built-In Range, Dishwasher, Dryer, Oven/Range - Gas, Refrigerator, Stainless Steel Appliances, Washer
Heat Source Natural Gas
Laundry Main Floor
Exterior
Exterior Feature Deck(s)
Parking Features Garage Door Opener
Garage Spaces 2.0
Utilities Available Cable TV
Amenities Available Swimming Pool, Tennis Courts, Tot Lots/Playground
Water Access N
Roof Type Pitched
Accessibility None
Porch Deck(s)
Attached Garage 1
Total Parking Spaces 2
Garage Y
Building
Lot Description Cul-de-sac, Trees/Wooded
Story 2
Foundation Concrete Perimeter
Sewer Public Sewer
Water Public
Architectural Style Traditional, Straight Thru
Level or Stories 2
Additional Building Above Grade, Below Grade
Structure Type Cathedral Ceilings
New Construction N
Schools
School District Lenape Regional High
Others
HOA Fee Include Pool(s),Common Area Maintenance,Snow Removal,Parking Fee,Management
Senior Community No
Tax ID 20-00404 07-00002
Ownership Fee Simple
SqFt Source Assessor
Security Features Security System
Acceptable Financing Conventional, Cash, FHA, VA
Listing Terms Conventional, Cash, FHA, VA
Financing Conventional,Cash,FHA,VA
Special Listing Condition Standard
Read Less Info
Want to know what your home might be worth? Contact us for a FREE valuation!

Our team is ready to help you sell your home for the highest possible price ASAP

Bought with Linda Ficca • EXP Realty, LLC






