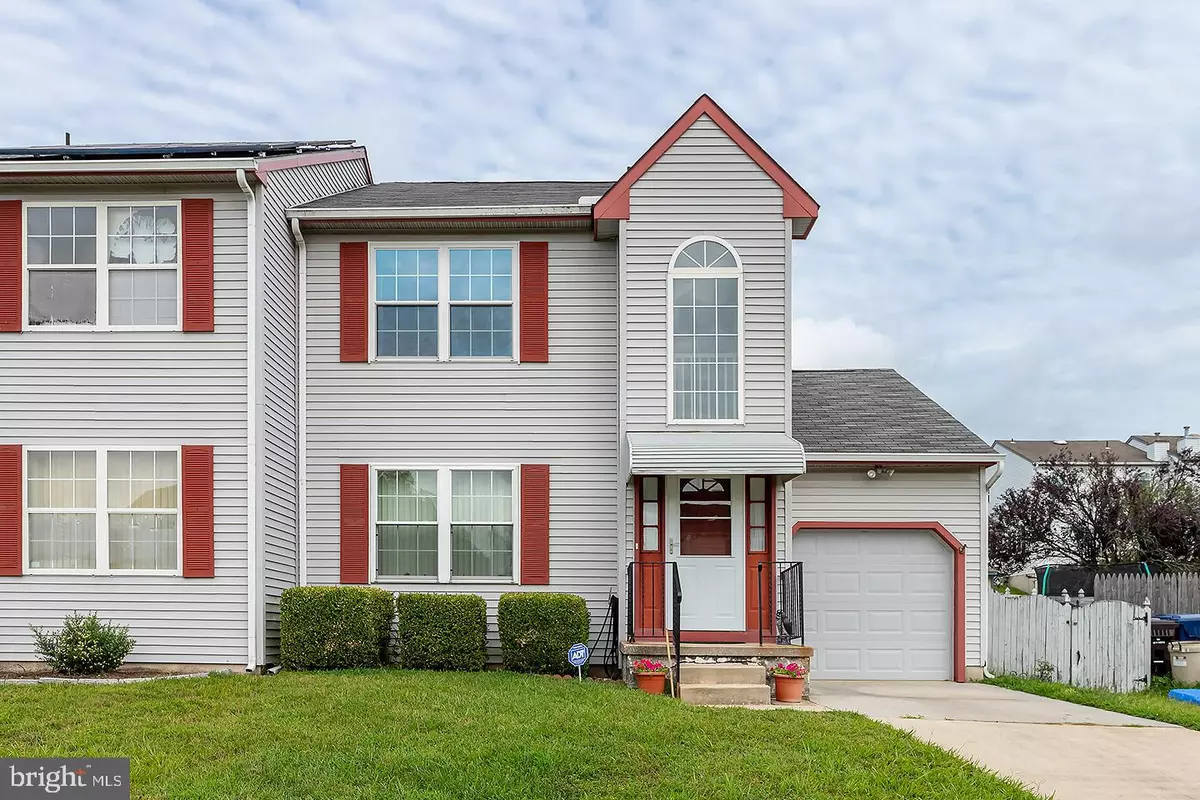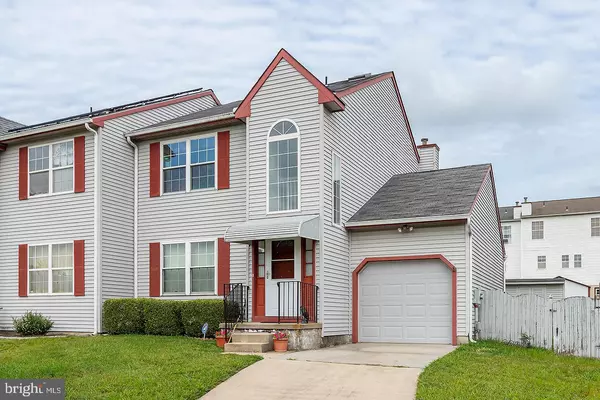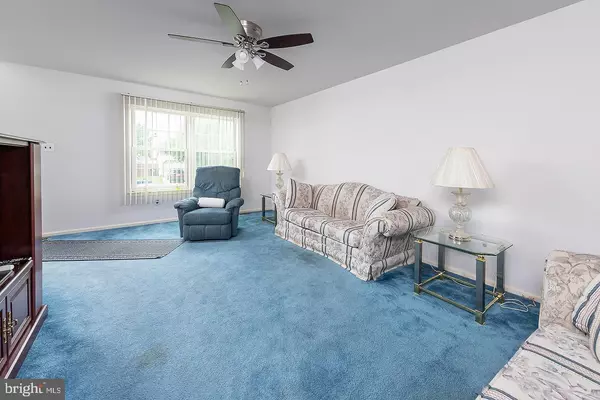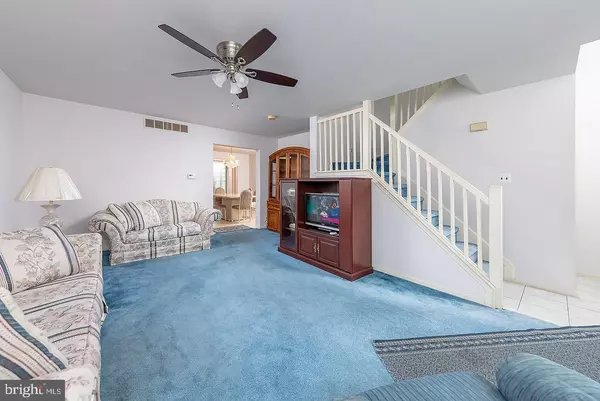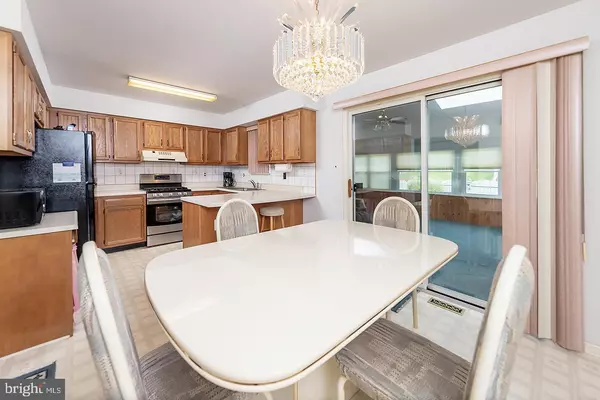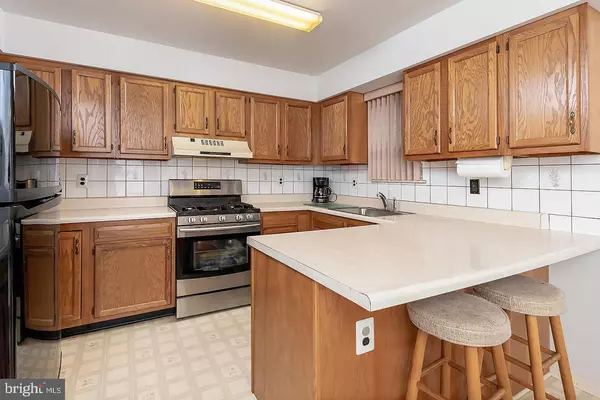$219,900
$219,900
For more information regarding the value of a property, please contact us for a free consultation.
3 Beds
2 Baths
1,426 SqFt
SOLD DATE : 10/07/2021
Key Details
Sold Price $219,900
Property Type Single Family Home
Sub Type Twin/Semi-Detached
Listing Status Sold
Purchase Type For Sale
Square Footage 1,426 sqft
Price per Sqft $154
Subdivision High Pointe
MLS Listing ID NJGL2003480
Sold Date 10/07/21
Style Other
Bedrooms 3
Full Baths 1
Half Baths 1
HOA Fees $16/ann
HOA Y/N Y
Abv Grd Liv Area 1,426
Originating Board BRIGHT
Year Built 1991
Annual Tax Amount $5,585
Tax Year 2020
Lot Size 3,920 Sqft
Acres 0.09
Lot Dimensions 0.00 x 0.00
Property Description
This fantastic twin is one of the largest in the community; offering so much more than other models here: a full basement, attached garage AND a huge 3 season room! Step inside into the large and sunny living room, pass into the eat-in kitchen, and notice the convenient main floor laundry room and half bathroom. Through the kitchen you will be delighted to find the spacious 3 season room with newer windows, Levolor blinds and ceiling fan. The access to the FULL basement is in the kitchen as well. There are so many options for finishing or just using this space for extra storage. Upstairs you will find three bedrooms and a full bathroom. Outside is a fully fenced yard, and a shed for even more storage space. This fantastic home is just around the corner from the recently upgraded playground, as well as tennis courts! Take advantage of living in the highly rated Harrison Township School District (elementary) and Clearview Regional School District (middle and high schools) or the award winning Gloucester County Institute of Technology. This home is very close to downtown historic Mullica Hill, near major highways and just 3 miles to the brand new Inspira Hospital.
Location
State NJ
County Gloucester
Area Harrison Twp (20808)
Zoning R2
Rooms
Other Rooms Living Room, Bedroom 2, Bedroom 3, Kitchen, Bedroom 1, Sun/Florida Room
Basement Full, Unfinished
Interior
Interior Features Carpet, Ceiling Fan(s), Kitchen - Eat-In
Hot Water Natural Gas
Heating Forced Air
Cooling Central A/C
Flooring Carpet, Laminated
Equipment Dishwasher, Disposal, Dryer, Oven - Single, Refrigerator, Washer
Furnishings No
Fireplace N
Appliance Dishwasher, Disposal, Dryer, Oven - Single, Refrigerator, Washer
Heat Source Natural Gas
Laundry Main Floor
Exterior
Parking Features Garage - Front Entry, Inside Access
Garage Spaces 3.0
Fence Fully
Utilities Available Cable TV, Natural Gas Available, Electric Available, Sewer Available, Water Available
Water Access N
Roof Type Pitched,Shingle
Accessibility None
Attached Garage 1
Total Parking Spaces 3
Garage Y
Building
Story 2
Foundation Block
Sewer Public Sewer
Water Public
Architectural Style Other
Level or Stories 2
Additional Building Above Grade, Below Grade
New Construction N
Schools
Elementary Schools Harrison Township E.S.
Middle Schools Clearview Regional M.S.
High Schools Clearview Regional H.S.
School District Clearview Regional Schools
Others
Senior Community No
Tax ID 08-00036 03-00035
Ownership Fee Simple
SqFt Source Assessor
Special Listing Condition Standard
Read Less Info
Want to know what your home might be worth? Contact us for a FREE valuation!

Our team is ready to help you sell your home for the highest possible price ASAP

Bought with Lawrence E Sarlo • Tesla Realty Group LLC

