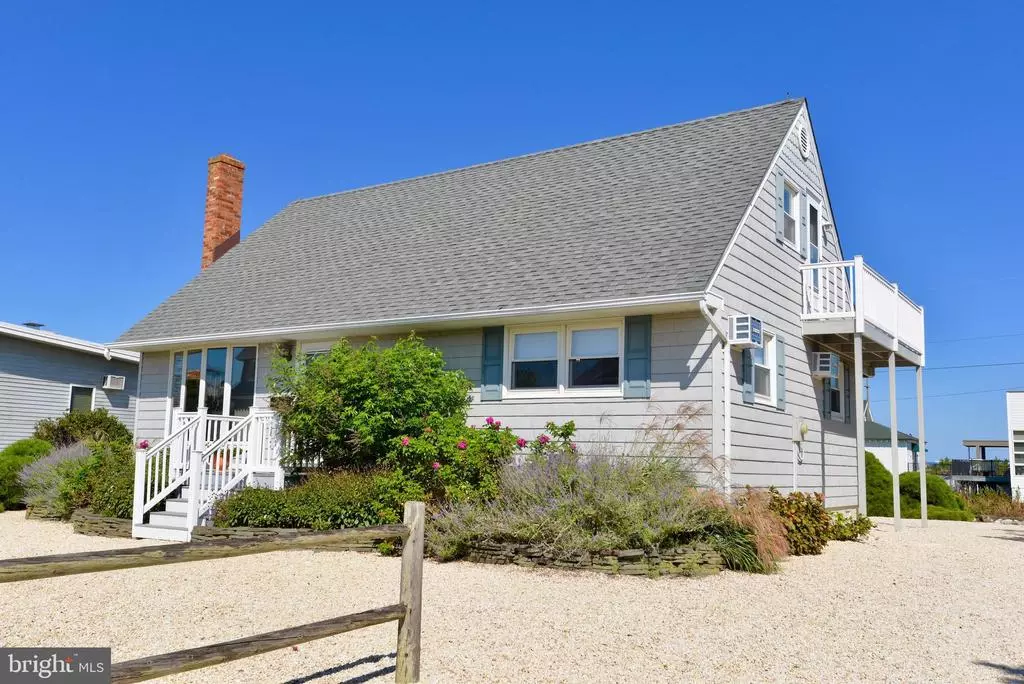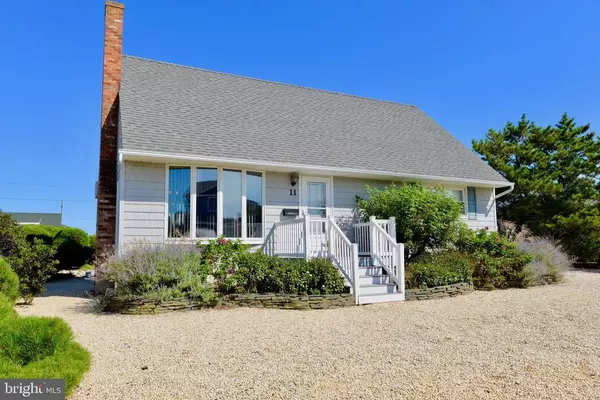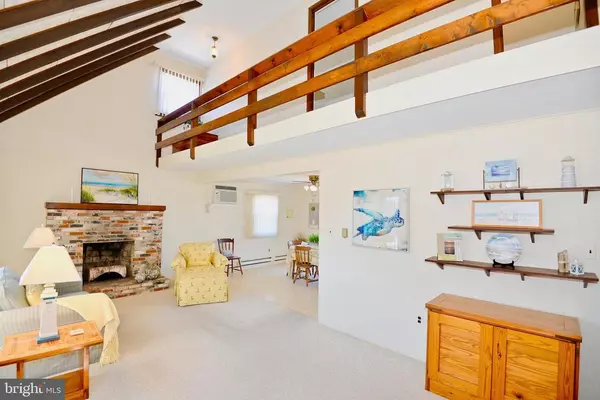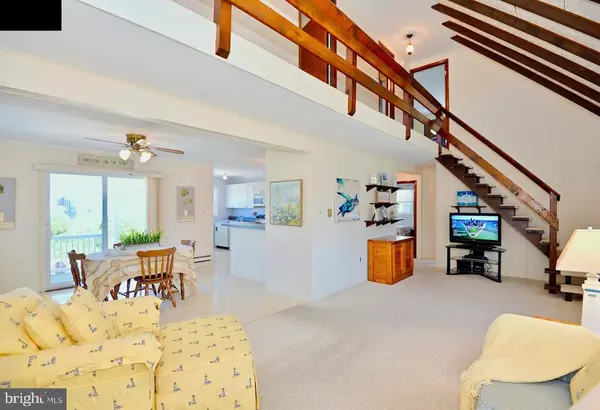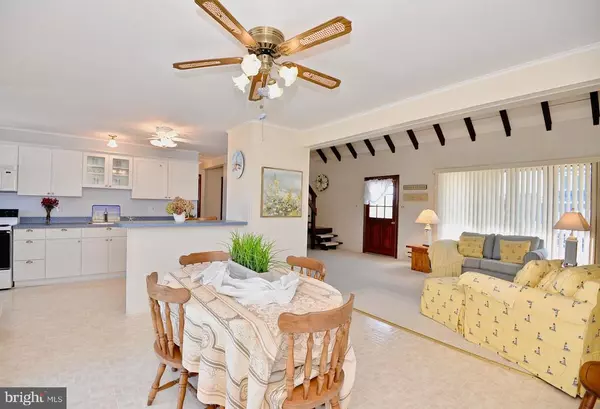$905,000
$829,000
9.2%For more information regarding the value of a property, please contact us for a free consultation.
4 Beds
2 Baths
1,850 SqFt
SOLD DATE : 12/04/2020
Key Details
Sold Price $905,000
Property Type Single Family Home
Sub Type Detached
Listing Status Sold
Purchase Type For Sale
Square Footage 1,850 sqft
Price per Sqft $489
Subdivision Harvey Cedars
MLS Listing ID NJOC403482
Sold Date 12/04/20
Style Cape Cod
Bedrooms 4
Full Baths 1
Half Baths 1
HOA Y/N N
Abv Grd Liv Area 1,850
Originating Board BRIGHT
Year Built 1970
Annual Tax Amount $6,709
Tax Year 2020
Lot Size 7,875 Sqft
Acres 0.18
Lot Dimensions 75.00 x 105.00
Property Description
Amazing sweeping views of Barnegat bay from both decks this 4 Bedroom home is One of only a handful of houses on the entire island to border Acres of open land and the Bay, backing to the Maris Stella Sanctuary. And is only 8 houses to a charming uncrowded beach on Long Beach Island! Situated only a few blocks stroll to town with Dining options including Harvey Cedars shellfish, Black Eyed Susans , and the Island famous Neptune Market-and grill-- Open year round! This vacation home offers an Open floor plan with dramatic Cathedral ceiling and hardwood floors throughout and is ready for your personal touches. This is a beautiful place to --create your own --Long Beach Island Memories!
Location
State NJ
County Ocean
Area Harvey Cedars Boro (21510)
Zoning R-AA
Direction South
Rooms
Other Rooms Living Room, Dining Room, Bedroom 2, Bedroom 3, Bedroom 4, Kitchen, Bedroom 1
Main Level Bedrooms 2
Interior
Interior Features Exposed Beams, Floor Plan - Open, Kitchen - Island, Window Treatments, Wood Floors, Entry Level Bedroom, Combination Kitchen/Dining, Carpet
Hot Water Electric
Heating Baseboard - Electric
Cooling Wall Unit
Flooring Hardwood
Fireplaces Number 1
Fireplaces Type Brick
Equipment Dishwasher, Dryer - Electric, Oven/Range - Electric, Refrigerator, Washer
Furnishings Yes
Fireplace Y
Appliance Dishwasher, Dryer - Electric, Oven/Range - Electric, Refrigerator, Washer
Heat Source Electric
Exterior
Exterior Feature Deck(s)
Garage Spaces 4.0
Utilities Available Under Ground
Water Access N
View Bay
Roof Type Composite
Accessibility Level Entry - Main
Porch Deck(s)
Total Parking Spaces 4
Garage N
Building
Story 2
Foundation Crawl Space
Sewer Public Sewer
Water Public
Architectural Style Cape Cod
Level or Stories 2
Additional Building Above Grade, Below Grade
Structure Type Dry Wall
New Construction N
Others
Pets Allowed Y
Senior Community No
Tax ID 10-00041 03-00006
Ownership Fee Simple
SqFt Source Assessor
Special Listing Condition Standard
Pets Allowed No Pet Restrictions
Read Less Info
Want to know what your home might be worth? Contact us for a FREE valuation!

Our team is ready to help you sell your home for the highest possible price ASAP

Bought with Non Member • Non Subscribing Office

