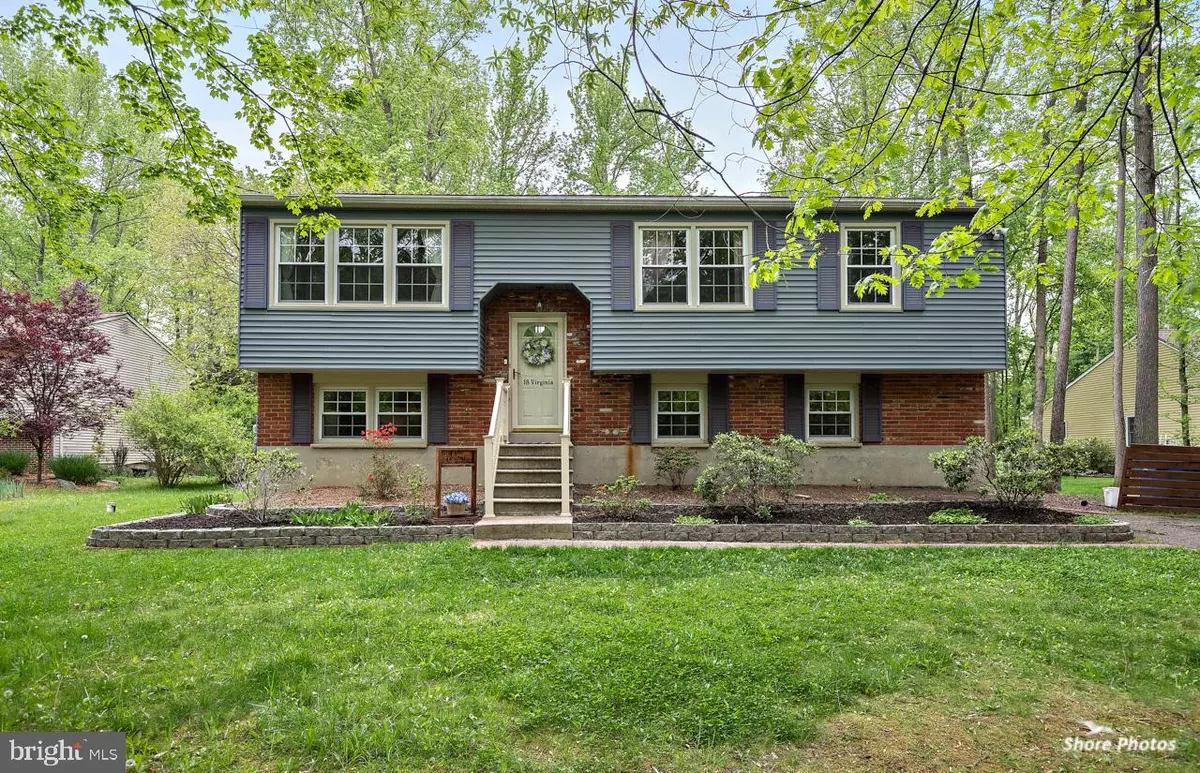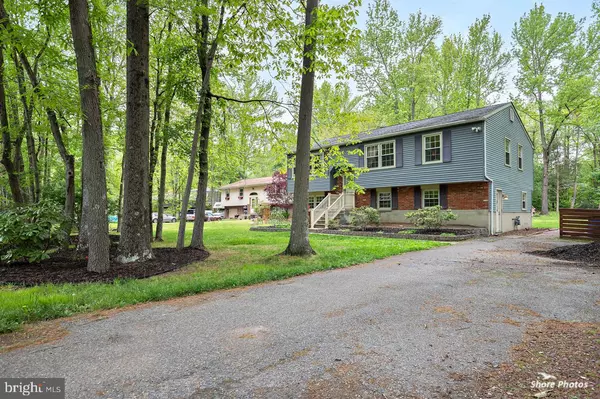$390,000
$349,900
11.5%For more information regarding the value of a property, please contact us for a free consultation.
4 Beds
3 Baths
2,256 SqFt
SOLD DATE : 06/29/2021
Key Details
Sold Price $390,000
Property Type Single Family Home
Sub Type Detached
Listing Status Sold
Purchase Type For Sale
Square Footage 2,256 sqft
Price per Sqft $172
Subdivision Hoot Owl Estates
MLS Listing ID NJBL396518
Sold Date 06/29/21
Style Bi-level
Bedrooms 4
Full Baths 2
Half Baths 1
HOA Y/N N
Abv Grd Liv Area 2,256
Originating Board BRIGHT
Year Built 1976
Annual Tax Amount $7,506
Tax Year 2020
Lot Size 0.574 Acres
Acres 0.57
Lot Dimensions 0.00 x 0.00
Property Description
The Sellers have received multiple offers. They are requesting Buyers strongest and best offer by Sunday 5/16/21 at 6PM. Welcome to your cozy new home, situated on a wooded lot, located in Hoot owl estates in the quaint town of Medford. This updated 4 bedroom, 2 and a half bath home has a large kitchen with a dining area, breakfast bar, stainless steel appliances, hardwood floors and sliding glass doors that lead to a large outdoor deck. The living room is open to the dining area where the modern shabby-chic décor is soft and comforting. The spacious master bedroom has a large wall closet with mirrored doors, carpet, wood blinds. The master bath has tile floors, walk in shower wainscoting, updated vanity, medicine cabinet and light fixtures. The are 2 additional bedrooms on the upper level and a hall bath with a tub/shower with built-in storage shelves. The lower level of this home has a large family room with a brick surround wood fireplace and sliding glass doors to the large back yard. A custom-built bar can be found in the bonus room that has a private entrance and plenty of room for those Sunday afternoon football gatherings. The 4th bedroom is located on the lower level that would also be a great option for that home office if need be. HVAC - 3 years old. Newer water softner. Great schools, Close to major Routes. Come and enjoy all that Historic MEDFORD has to offer year round! What a fun place to live!
Location
State NJ
County Burlington
Area Medford Twp (20320)
Zoning GD
Rooms
Other Rooms Living Room, Primary Bedroom, Bedroom 2, Bedroom 3, Bedroom 4, Kitchen, Family Room, Laundry, Bathroom 1, Bonus Room, Primary Bathroom, Half Bath
Interior
Interior Features Bar, Breakfast Area, Carpet, Ceiling Fan(s), Combination Kitchen/Dining, Crown Moldings, Dining Area, Entry Level Bedroom, Family Room Off Kitchen, Floor Plan - Open, Kitchen - Country, Kitchen - Eat-In, Primary Bath(s), Recessed Lighting, Stall Shower, Tub Shower, Wainscotting, Water Treat System, Wood Floors
Hot Water Natural Gas
Heating Forced Air
Cooling Central A/C
Fireplaces Number 1
Fireplaces Type Brick, Wood
Equipment Dishwasher, Dryer, Oven/Range - Gas, Refrigerator, Stainless Steel Appliances, Washer, Water Conditioner - Owned, Water Heater
Fireplace Y
Appliance Dishwasher, Dryer, Oven/Range - Gas, Refrigerator, Stainless Steel Appliances, Washer, Water Conditioner - Owned, Water Heater
Heat Source Natural Gas
Laundry Lower Floor
Exterior
Exterior Feature Balcony
Garage Spaces 4.0
Fence Invisible
Water Access N
Roof Type Architectural Shingle
Accessibility None
Porch Balcony
Total Parking Spaces 4
Garage N
Building
Story 2
Sewer Public Sewer
Water Well
Architectural Style Bi-level
Level or Stories 2
Additional Building Above Grade, Below Grade
New Construction N
Schools
Elementary Schools Taunton Forge
Middle Schools Medford Township Memorial
High Schools Shawnee H.S.
School District Medford Township Public Schools
Others
Senior Community No
Tax ID 20-02602-00015
Ownership Fee Simple
SqFt Source Assessor
Acceptable Financing FHA, Cash, VA, Conventional
Horse Property N
Listing Terms FHA, Cash, VA, Conventional
Financing FHA,Cash,VA,Conventional
Special Listing Condition Standard
Read Less Info
Want to know what your home might be worth? Contact us for a FREE valuation!

Our team is ready to help you sell your home for the highest possible price ASAP

Bought with Lindsey J Binks • Keller Williams Realty - Moorestown






