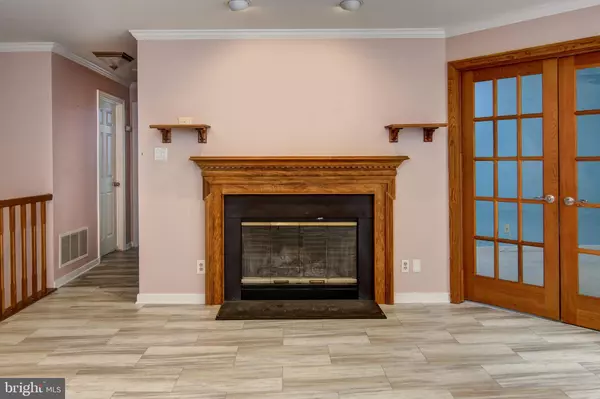$214,900
$214,900
For more information regarding the value of a property, please contact us for a free consultation.
3 Beds
2 Baths
2,240 SqFt
SOLD DATE : 09/18/2020
Key Details
Sold Price $214,900
Property Type Condo
Sub Type Condo/Co-op
Listing Status Sold
Purchase Type For Sale
Square Footage 2,240 sqft
Price per Sqft $95
Subdivision Eagle Pointe
MLS Listing ID NJBL375722
Sold Date 09/18/20
Style Contemporary,Unit/Flat
Bedrooms 3
Full Baths 2
Condo Fees $340/mo
HOA Y/N N
Abv Grd Liv Area 1,434
Originating Board BRIGHT
Year Built 1989
Annual Tax Amount $5,178
Tax Year 2019
Lot Dimensions 0.00 x 0.00
Property Description
Quietly Nestled In A Country Club Community, This 2-Story Condominium Offers A Unique Contemporary Design, Where The Dining Space & Great Room Open To Each Other, Further Highlighted By Sleek (Water-Proof) Plank Flooring, Twin Sky-Lights, High-Tech Lighting And A Wood-Burning Fireplace Topped With A Gorgeous Custom Mantle. Glass Double French Doors Open From The Great Room To A Bedroom/Den/Office. This Room, The Great Room, And The Primary Bedroom Suite Each Have Their Own Sliding Doors That Open To Separate Covered Patios & Impressive Landscape Views; The Kitchen Boasts Granite Counters, Pull-Out-Drawers, Maple Cabinetry, Gas Cooking, Instant Hot Water, Wine Cooler, Pantry & Tile Back-Splash. The Spacious Primary BR Suite Is On The Main Level Offering A Walk-In Closet, Wall Closet, Private Bath w/Double Sink Vanity And An Extra-Large Shower Stall, As Well As A Walk In Linen Closet; The Laundry, Complete With Full Size Washer & Dryer Is On The Main Level; The Lower Level, Suggests A Perfect Teen-Suite, Or In-Law Suite With Its Bedroom And Adjoining Living Room; 1-Car Attached Garage w/Interior Access. Raised Panel Interior Doors; Water/Sewer Use Is Included In HOA Fee!! Immediate Occupancy. Call To See It Today!!
Location
State NJ
County Burlington
Area Mount Laurel Twp (20324)
Zoning RESIDENTIAL
Rooms
Other Rooms Dining Room, Primary Bedroom, Bedroom 2, Bedroom 3, Kitchen, Den, Great Room, Laundry
Basement Connecting Stairway, Daylight, Full
Main Level Bedrooms 2
Interior
Interior Features Carpet, Ceiling Fan(s), Combination Dining/Living, Crown Moldings, Dining Area, Entry Level Bedroom, Floor Plan - Open, Kitchen - Eat-In, Primary Bath(s), Pantry, Recessed Lighting, Skylight(s), Stall Shower, Tub Shower, Built-Ins, Upgraded Countertops, Walk-in Closet(s), Window Treatments, Other
Hot Water Natural Gas
Heating Forced Air
Cooling Central A/C
Flooring Vinyl, Carpet
Fireplaces Number 1
Fireplaces Type Mantel(s)
Equipment Built-In Microwave, Dishwasher, Disposal, Dryer, Oven/Range - Gas, Refrigerator, Stainless Steel Appliances, Washer, Water Heater
Fireplace Y
Appliance Built-In Microwave, Dishwasher, Disposal, Dryer, Oven/Range - Gas, Refrigerator, Stainless Steel Appliances, Washer, Water Heater
Heat Source Natural Gas
Laundry Main Floor
Exterior
Exterior Feature Patio(s)
Parking Features Built In, Garage - Front Entry, Garage Door Opener, Inside Access
Garage Spaces 1.0
Amenities Available None
Water Access N
View Trees/Woods
Roof Type Shingle
Accessibility None
Porch Patio(s)
Attached Garage 1
Total Parking Spaces 1
Garage Y
Building
Lot Description Private
Story 2
Unit Features Garden 1 - 4 Floors
Sewer Public Sewer
Water Public
Architectural Style Contemporary, Unit/Flat
Level or Stories 2
Additional Building Above Grade, Below Grade
New Construction N
Schools
High Schools Lenape H.S.
School District Mount Laurel Township Public Schools
Others
Pets Allowed Y
HOA Fee Include Water,Sewer,Trash,All Ground Fee,Common Area Maintenance,Ext Bldg Maint,Lawn Maintenance,Parking Fee,Snow Removal
Senior Community No
Tax ID 24-01108 02-00001-C1301
Ownership Condominium
Acceptable Financing Cash
Horse Property N
Listing Terms Cash
Financing Cash
Special Listing Condition Standard
Pets Allowed Size/Weight Restriction
Read Less Info
Want to know what your home might be worth? Contact us for a FREE valuation!

Our team is ready to help you sell your home for the highest possible price ASAP

Bought with Aaron L Tepper • Keller Williams Realty - Medford






