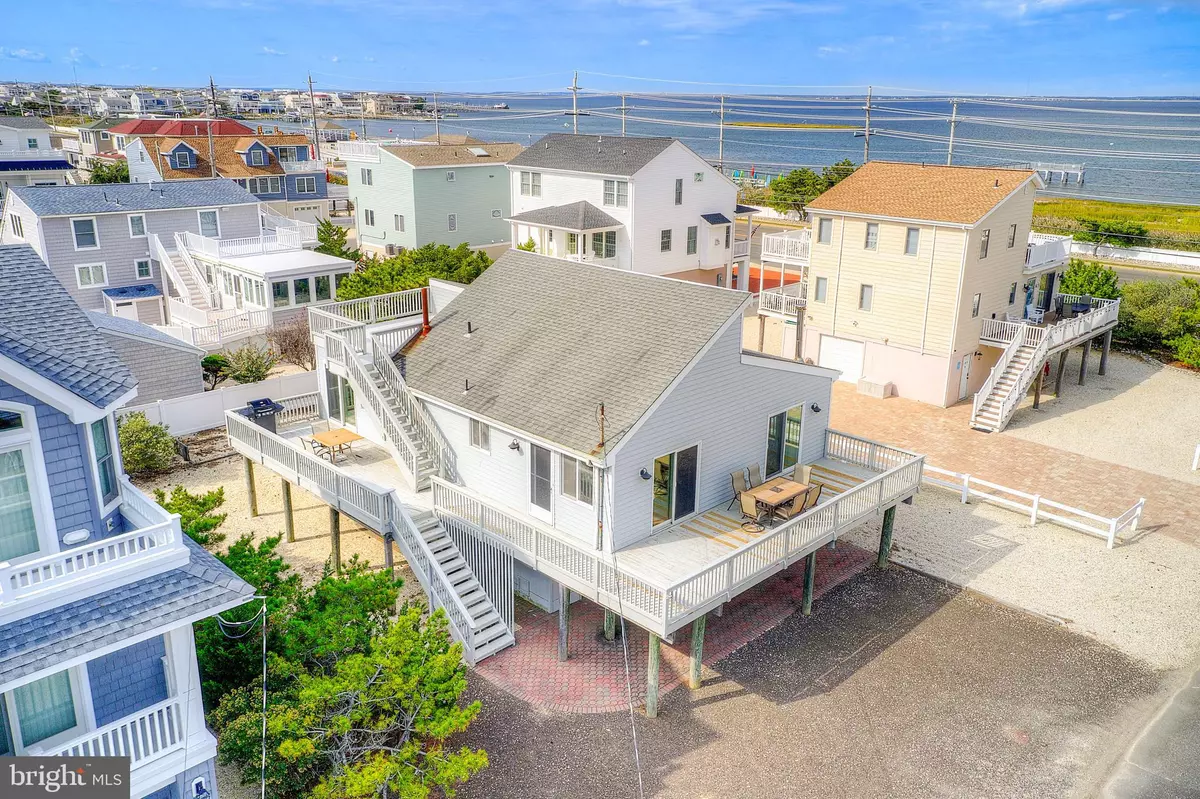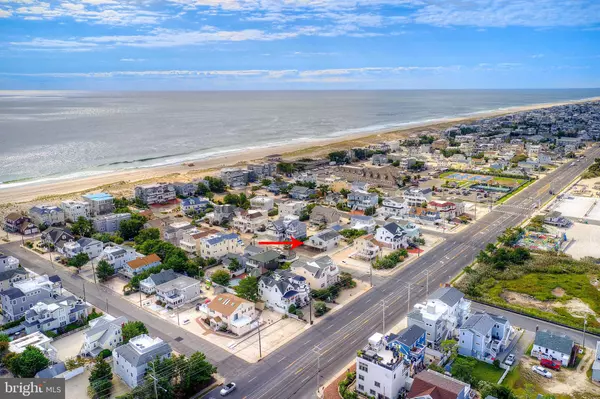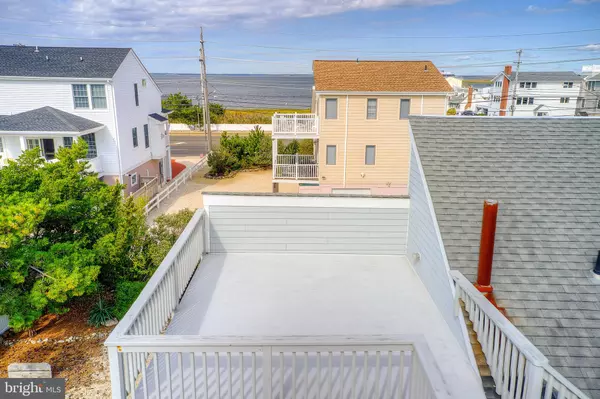$1,500,000
$1,650,000
9.1%For more information regarding the value of a property, please contact us for a free consultation.
3 Beds
2 Baths
1,320 SqFt
SOLD DATE : 11/24/2021
Key Details
Sold Price $1,500,000
Property Type Single Family Home
Sub Type Detached
Listing Status Sold
Purchase Type For Sale
Square Footage 1,320 sqft
Price per Sqft $1,136
Subdivision Brant Beach
MLS Listing ID NJOC2003742
Sold Date 11/24/21
Style Contemporary,Raised Ranch/Rambler
Bedrooms 3
Full Baths 2
HOA Y/N N
Abv Grd Liv Area 1,320
Originating Board BRIGHT
Year Built 1980
Annual Tax Amount $8,709
Tax Year 2020
Lot Size 7,500 Sqft
Acres 0.17
Lot Dimensions 75.00 x 100.00
Property Description
RARE OPPORTUNITY! OCEANBLOCK! Endless opportunities await you on this OVERSIZED 75x100 lot with spacious contemporary offering open bayviews in the grand neighborhood of Brant Beach Yacht Club while only 6 HOMES off the ocean! A design for today, tomorrow and beyond, this captivating 3 bedroom, 2 bath contemporary offers an open floor plan with vaulted ceilings, transom windows and great room with double sliders opening to wrap-around decking while expanding leisure activities to the out of doors and enjoying open bayviews. The fiberglass rooftop deck is perfect for those gorgeous sunsets and summertime fireworks. The open and friendly kitchen is designed for people who like to cook and entertain at the same time. The large center island offers a vegetable prep sink and can double as workspace and impromptu meals. With ample cabinetry and counterspace, theres plenty of room for those groceries and party platters. The great room will be the center of your entertaining and offers raised hearth with wood-burning stove for those cool summer nights. The spacious master suite with ensuite bath has room for your king-size furniture, double closets and sliders opening to decking for those cool summer breezes. The two tranquil guest bedrooms offer bayviews and plenty of room for sleep, storage and play. The large and sunny backyard is big enough for a pool while offering a paver patio for those afternoon barbecues and faces southwest for sun all day long. The 2-car garage solves all your storage needs with ample parking for family and friends. The bay beach at street end is perfect for launching kayaks and paddle boards while the Bayview Park is only 2 blocks away for the little ones to enjoy the bay beach, playground and amusements. If youre looking for a gracious setting with endless opportunities for either new construction with a maximum living square footage of 4,995 including decks or renovating with your personal touches in a neighborhood of beautiful contemporaries and similar lot sizes, let us open the door to your new home today!
Location
State NJ
County Ocean
Area Long Beach Twp (21518)
Zoning R50
Rooms
Main Level Bedrooms 3
Interior
Interior Features Attic, Breakfast Area, Carpet, Ceiling Fan(s), Combination Kitchen/Dining, Combination Dining/Living, Combination Kitchen/Living, Kitchen - Gourmet, Kitchen - Island, Dining Area, Floor Plan - Open, Primary Bath(s), Stall Shower, Tub Shower, Window Treatments, Wood Stove
Hot Water Electric
Heating Forced Air
Cooling Central A/C, Ceiling Fan(s)
Flooring Carpet, Laminated
Fireplaces Number 1
Fireplaces Type Free Standing, Wood
Equipment Built-In Microwave, Dishwasher, Dryer, Oven/Range - Electric, Refrigerator, Washer, Water Heater
Furnishings Partially
Fireplace Y
Window Features Casement,Screens,Sliding
Appliance Built-In Microwave, Dishwasher, Dryer, Oven/Range - Electric, Refrigerator, Washer, Water Heater
Heat Source Natural Gas
Laundry Main Floor
Exterior
Exterior Feature Deck(s), Patio(s), Roof, Wrap Around
Parking Features Additional Storage Area, Garage - Front Entry, Garage - Rear Entry, Oversized
Garage Spaces 8.0
Water Access N
View Bay, Ocean
Roof Type Architectural Shingle,Fiberglass
Accessibility 2+ Access Exits, Level Entry - Main
Porch Deck(s), Patio(s), Roof, Wrap Around
Attached Garage 2
Total Parking Spaces 8
Garage Y
Building
Story 1.5
Foundation Flood Vent, Pilings
Sewer Public Sewer
Water Public
Architectural Style Contemporary, Raised Ranch/Rambler
Level or Stories 1.5
Additional Building Above Grade, Below Grade
Structure Type 9'+ Ceilings,Dry Wall,Vaulted Ceilings
New Construction N
Schools
School District Long Beach Island Schools
Others
Senior Community No
Tax ID 18-00015 23-00009 01
Ownership Fee Simple
SqFt Source Assessor
Acceptable Financing Cash, Conventional
Listing Terms Cash, Conventional
Financing Cash,Conventional
Special Listing Condition Standard
Read Less Info
Want to know what your home might be worth? Contact us for a FREE valuation!

Our team is ready to help you sell your home for the highest possible price ASAP

Bought with Mary Ann OShea • RE/MAX at Barnegat Bay - Ship Bottom






