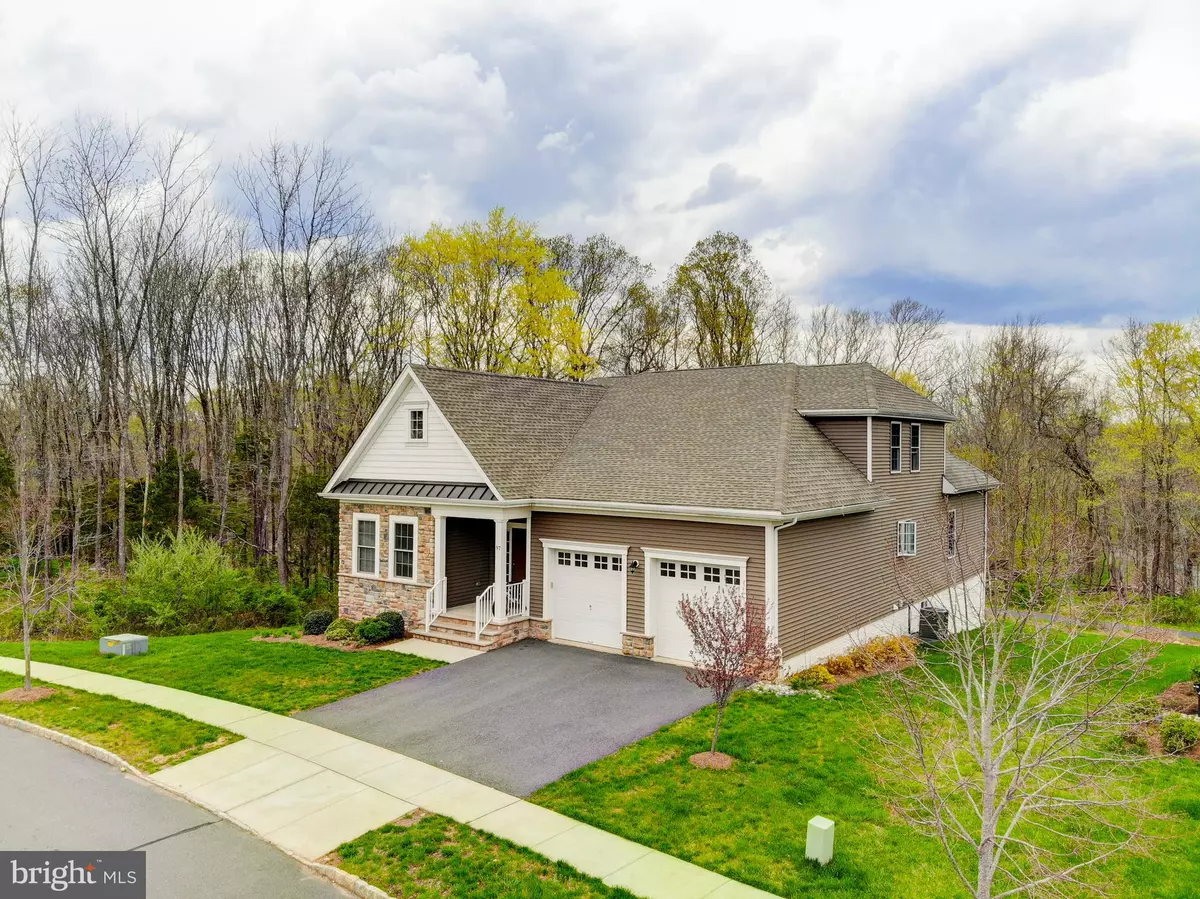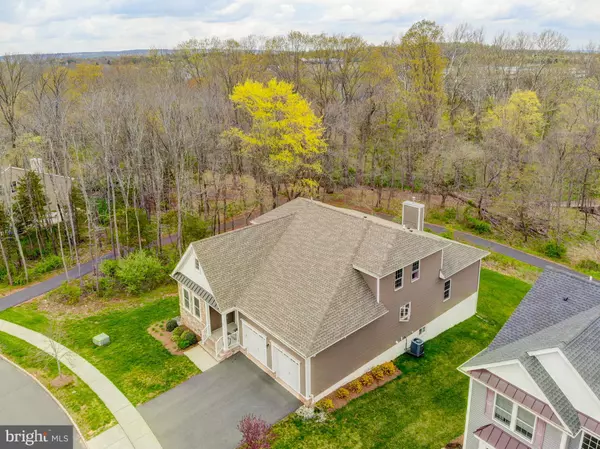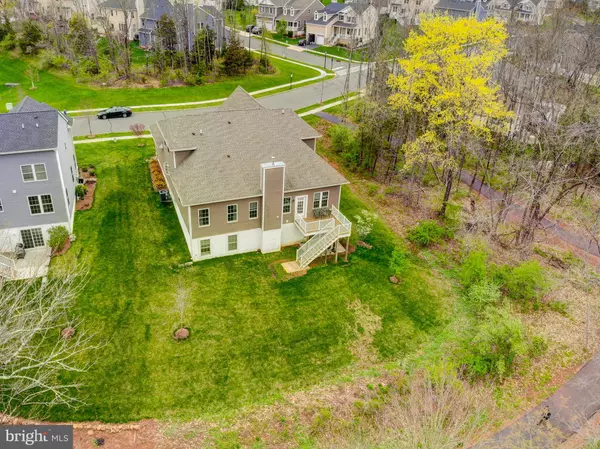$870,000
$836,990
3.9%For more information regarding the value of a property, please contact us for a free consultation.
5 Beds
5 Baths
3,341 SqFt
SOLD DATE : 07/02/2021
Key Details
Sold Price $870,000
Property Type Single Family Home
Sub Type Detached
Listing Status Sold
Purchase Type For Sale
Square Footage 3,341 sqft
Price per Sqft $260
Subdivision Hillside
MLS Listing ID NJSO114544
Sold Date 07/02/21
Style Colonial
Bedrooms 5
Full Baths 4
Half Baths 1
HOA Fees $230/mo
HOA Y/N Y
Abv Grd Liv Area 3,341
Originating Board BRIGHT
Year Built 2014
Annual Tax Amount $17,709
Tax Year 2020
Lot Size 10,890 Sqft
Acres 0.25
Property Description
This beautiful 6 year young colonial was originally the largest model of Hillside at Montgomery, but was expanded even more by the owner through a professionally finished daylight walkout basement with a wet bar, a bedroom, an office , a great room and a full bath. Open, airy, and magnificent foyer leads you to a den/bedroom, living RM w/ bay window and family RM w/ high ceiling & gas burning fireplace. What impress you the most is the huge EIK w/ 42 inches wood cabinetry and oversized granite counter, brand name( Jenn-Air and XO) SS stove, powerful ventilation hood , dishwasher, oven and microwave. Lots of recessed light, hard wood flooring on the first floor except the roomy master bedroom w/ 2 walk-in closet & master bath w/ dual vanities. Ascend the staircase to the 2nd level features a loft /sitting area , 1 spacious bedroom suite w/ full bath and walk-in closet, another bedroom w/ walk-in closet , a hallway full bath and a roomy office. A 2 car garage and wooded backyard w/ deck and patio complete this home! Your children will attend top-rating Blue Ribbon Montgomery Schools. Close to strip malls on Rt 206, Rt 1, and Rt 27, and downtown Princeton is less than 5 miles away. Please come visit and experience all the beauty this house can offer! Public Open House on Saturday. 4/24/2021, 1-4 pm
Location
State NJ
County Somerset
Area Montgomery Twp (21813)
Zoning RESIDENTIAL
Rooms
Other Rooms Living Room, Dining Room, Bedroom 2, Bedroom 4, Bedroom 5, Kitchen, Family Room, Bedroom 1, Great Room, Loft, Office, Bathroom 3
Basement Full, Fully Finished, Improved, Sump Pump, Walkout Level
Main Level Bedrooms 2
Interior
Interior Features Attic, Bar, Breakfast Area, Carpet, Family Room Off Kitchen, Floor Plan - Open, Formal/Separate Dining Room, Kitchen - Eat-In, Kitchen - Gourmet, Kitchen - Island, Recessed Lighting, Store/Office, Upgraded Countertops, Walk-in Closet(s), Wet/Dry Bar, Window Treatments, Wood Floors
Hot Water Natural Gas
Heating Forced Air
Cooling Central A/C
Flooring Carpet, Hardwood, Tile/Brick
Fireplaces Number 1
Fireplaces Type Gas/Propane
Equipment Built-In Microwave, Dishwasher, Dryer - Front Loading, Exhaust Fan, Microwave, Oven - Wall, Refrigerator, Stainless Steel Appliances, Stove, Washer
Fireplace Y
Window Features Bay/Bow
Appliance Built-In Microwave, Dishwasher, Dryer - Front Loading, Exhaust Fan, Microwave, Oven - Wall, Refrigerator, Stainless Steel Appliances, Stove, Washer
Heat Source Natural Gas
Laundry Dryer In Unit, Has Laundry, Washer In Unit
Exterior
Parking Features Garage - Front Entry
Garage Spaces 4.0
Amenities Available Jog/Walk Path, Other
Water Access N
Roof Type Asphalt
Accessibility 36\"+ wide Halls
Attached Garage 2
Total Parking Spaces 4
Garage Y
Building
Story 2
Sewer Public Sewer
Water Public
Architectural Style Colonial
Level or Stories 2
Additional Building Above Grade
Structure Type 9'+ Ceilings,Dry Wall,Masonry,Vinyl
New Construction N
Schools
Elementary Schools Village
Middle Schools Montgomery M.S.
High Schools Montgomery H.S.
School District Montgomery Township Public Schools
Others
Pets Allowed Y
HOA Fee Include Common Area Maintenance,Lawn Care Front,Lawn Care Rear,Lawn Care Side,Lawn Maintenance,Road Maintenance,Snow Removal
Senior Community No
Tax ID 2713-28003-0000-00064-0000-
Ownership Fee Simple
SqFt Source Estimated
Special Listing Condition Standard
Pets Allowed No Pet Restrictions
Read Less Info
Want to know what your home might be worth? Contact us for a FREE valuation!

Our team is ready to help you sell your home for the highest possible price ASAP

Bought with Connie P Ling • Century 21 Abrams & Associates, Inc.






