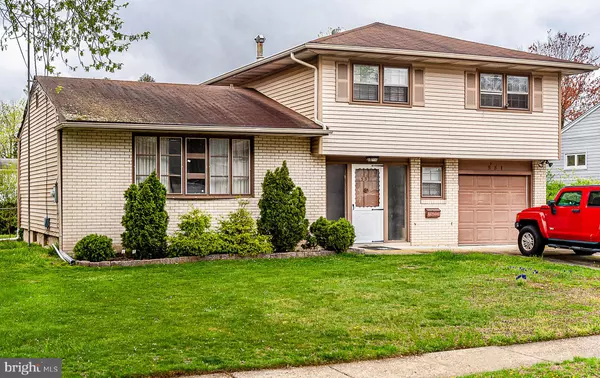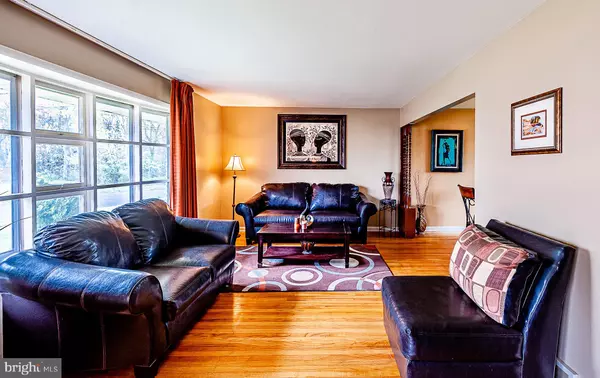$233,000
$212,000
9.9%For more information regarding the value of a property, please contact us for a free consultation.
4 Beds
2 Baths
1,464 SqFt
SOLD DATE : 06/04/2021
Key Details
Sold Price $233,000
Property Type Single Family Home
Sub Type Detached
Listing Status Sold
Purchase Type For Sale
Square Footage 1,464 sqft
Price per Sqft $159
Subdivision Catalina Hills
MLS Listing ID NJCD417344
Sold Date 06/04/21
Style Split Level
Bedrooms 4
Full Baths 1
Half Baths 1
HOA Y/N N
Abv Grd Liv Area 1,464
Originating Board BRIGHT
Year Built 1960
Annual Tax Amount $7,282
Tax Year 2020
Lot Size 9,375 Sqft
Acres 0.22
Lot Dimensions 75.00 x 125.00
Property Description
This charming home in desirable Catalina Hills development in Magnolia is ready to make your own. A welcoming entrance through the main foyer leads to a generous living room and dining room that both feature beautiful hardwood flooring. In the kitchen, you'll find a stainless-steel refrigerator and double oven. Head upstairs to see 4 comfortably sized bedrooms and stylishly remodeled, full bathroom. Find your way back to the lower level to see a convenient half bath, and large family room with access to a spacious back yard, ready for outdoor entertaining and fun. The basement is perfect for additional space and storage or can be finished to your own design. Additional features include central air, updated flooring, and garage space with a key-code access door. Conveniently located close to major highways, shopping, and restaurants. Schedule your showing today before this home is sold!
Location
State NJ
County Camden
Area Gloucester Twp (20415)
Zoning RESIDENTIAL
Rooms
Other Rooms Living Room, Dining Room, Primary Bedroom, Bedroom 2, Bedroom 3, Bedroom 4, Kitchen, Family Room
Basement Unfinished
Interior
Hot Water Natural Gas
Heating Forced Air
Cooling Central A/C
Heat Source Natural Gas
Laundry Basement
Exterior
Parking Features Garage - Front Entry
Garage Spaces 4.0
Fence Chain Link
Utilities Available Cable TV Available
Water Access N
Accessibility None
Attached Garage 4
Total Parking Spaces 4
Garage Y
Building
Story 2
Sewer Public Septic
Water Public
Architectural Style Split Level
Level or Stories 2
Additional Building Above Grade, Below Grade
New Construction N
Schools
High Schools Triton
School District Black Horse Pike Regional Schools
Others
Senior Community No
Tax ID 15-03307-00008
Ownership Fee Simple
SqFt Source Assessor
Acceptable Financing FHA, Cash, Conventional, VA
Listing Terms FHA, Cash, Conventional, VA
Financing FHA,Cash,Conventional,VA
Special Listing Condition Standard
Read Less Info
Want to know what your home might be worth? Contact us for a FREE valuation!

Our team is ready to help you sell your home for the highest possible price ASAP

Bought with Ramona Torres • Weichert Realtors-Cherry Hill






