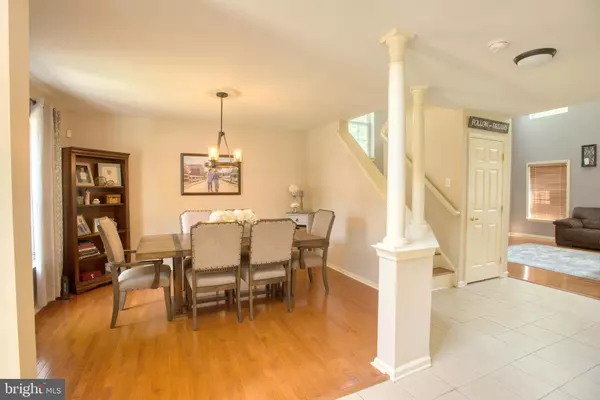$347,500
$350,000
0.7%For more information regarding the value of a property, please contact us for a free consultation.
4 Beds
3 Baths
2,445 SqFt
SOLD DATE : 08/11/2020
Key Details
Sold Price $347,500
Property Type Single Family Home
Sub Type Detached
Listing Status Sold
Purchase Type For Sale
Square Footage 2,445 sqft
Price per Sqft $142
Subdivision Woods At Sheridan
MLS Listing ID NJGL260376
Sold Date 08/11/20
Style Colonial
Bedrooms 4
Full Baths 2
Half Baths 1
HOA Y/N N
Abv Grd Liv Area 2,445
Originating Board BRIGHT
Year Built 2003
Annual Tax Amount $10,016
Tax Year 2019
Lot Size 0.915 Acres
Acres 0.91
Lot Dimensions 136.00 x 293.00
Property Description
Welcome to this gorgeous home. It's modern meets traditional. A spacious and open floor plan which offers a ton of natural light. There is hardwood floors and ceramic tile throughout. The eat-in kitchen features, stainless steel appliances, 5 burner gas stove, Samsung refrigerator tablet with family hub and a breakfast bar. The master bedroom and bathroom are located on the main floor and 3 generous bedrooms are located on the second floor with a full bathroom. The 2-story family room is complete with wood burning fireplace. Fully, re-finished basement with large, custom built-in bar, a projector screen and so much more living space. The large backyard affords lots of privacy with a wooded lot and a garden full of fruit trees. There is a massive deck, pool, fire pit and concrete patio, perfect for your own oasis or great for entertaining. A 2 car garage with additional 3+ parking in the driveway. New roof in 2017 with solar panels. A very well maintained home. Pride of ownership shows here. Excellent community and a great school district. This home is not to be missed. Schedule your appointment today before it's gone.
Location
State NJ
County Gloucester
Area Franklin Twp (20805)
Zoning RA
Rooms
Other Rooms Living Room, Dining Room, Primary Bedroom, Bedroom 2, Bedroom 3, Bedroom 4, Kitchen, Family Room, Basement, Bedroom 1, Other, Office, Primary Bathroom
Basement Fully Finished
Main Level Bedrooms 1
Interior
Interior Features Breakfast Area, Floor Plan - Open, Family Room Off Kitchen, Entry Level Bedroom, Kitchen - Eat-In, Kitchen - Island, Kitchen - Table Space, Primary Bath(s), Stall Shower, Walk-in Closet(s), Wood Floors
Hot Water Natural Gas
Heating Forced Air
Cooling Central A/C
Flooring Ceramic Tile, Hardwood
Fireplaces Number 1
Equipment Dishwasher, Oven - Self Cleaning, Refrigerator, Stainless Steel Appliances, Washer, Dryer, Water Heater, Stove, Built-In Microwave, Built-In Range, Oven/Range - Gas, Dryer - Electric, Icemaker
Furnishings No
Fireplace Y
Appliance Dishwasher, Oven - Self Cleaning, Refrigerator, Stainless Steel Appliances, Washer, Dryer, Water Heater, Stove, Built-In Microwave, Built-In Range, Oven/Range - Gas, Dryer - Electric, Icemaker
Heat Source Natural Gas
Exterior
Exterior Feature Patio(s)
Parking Features Inside Access
Garage Spaces 2.0
Water Access N
Accessibility None
Porch Patio(s)
Attached Garage 2
Total Parking Spaces 2
Garage Y
Building
Lot Description Backs to Trees, Partly Wooded
Story 2
Sewer On Site Septic
Water Well
Architectural Style Colonial
Level or Stories 2
Additional Building Above Grade, Below Grade
Structure Type Cathedral Ceilings,High,9'+ Ceilings
New Construction N
Schools
Elementary Schools Mary F Janvier School
School District Franklin Township Board Of Education
Others
Pets Allowed Y
Senior Community No
Tax ID 05-00901-00002 16
Ownership Fee Simple
SqFt Source Assessor
Acceptable Financing Conventional, FHA, Cash, USDA, VA
Horse Property N
Listing Terms Conventional, FHA, Cash, USDA, VA
Financing Conventional,FHA,Cash,USDA,VA
Special Listing Condition Standard
Pets Allowed No Pet Restrictions
Read Less Info
Want to know what your home might be worth? Contact us for a FREE valuation!

Our team is ready to help you sell your home for the highest possible price ASAP

Bought with Claudia Ryan • Corcoran Sawyer Smith






