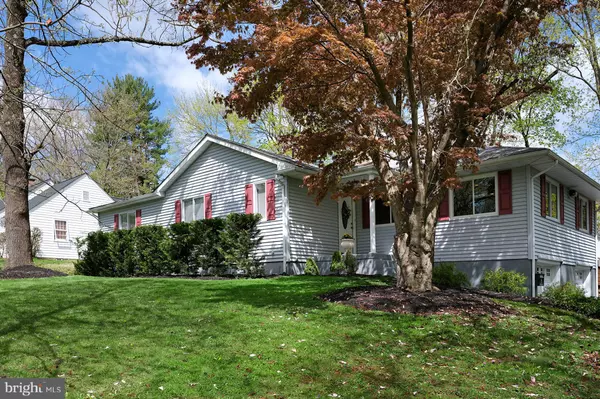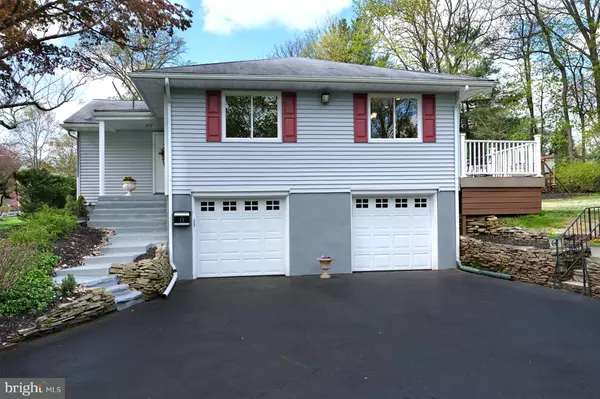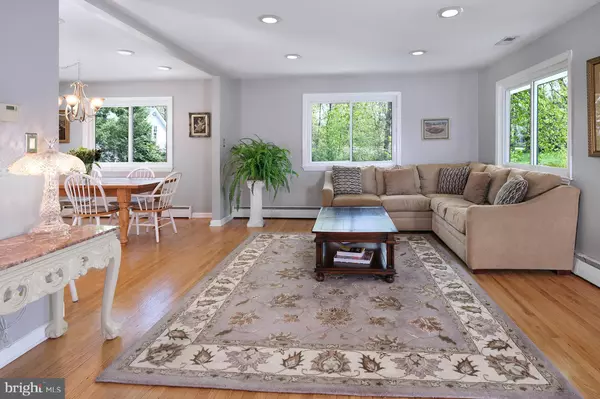$590,000
$599,000
1.5%For more information regarding the value of a property, please contact us for a free consultation.
4 Beds
3 Baths
0.52 Acres Lot
SOLD DATE : 07/21/2021
Key Details
Sold Price $590,000
Property Type Single Family Home
Sub Type Detached
Listing Status Sold
Purchase Type For Sale
Subdivision Not On List
MLS Listing ID NJME311636
Sold Date 07/21/21
Style Traditional
Bedrooms 4
Full Baths 3
HOA Y/N N
Originating Board BRIGHT
Year Built 1955
Annual Tax Amount $13,454
Tax Year 2020
Lot Size 0.523 Acres
Acres 0.52
Lot Dimensions 152.00 x 150.00
Property Description
This charming home with park-like surrounds blends the serenity of a much-loved neighborhood near Kunkel Park with the convenience of life in Pennington. A serene garden is accented by mature trees and plantings. Inside, wood floors flow throughout much of the house. The living room is brightened by large windows and warmed by a fireplace. The open-concept floor plan allows easy access to the kitchen with granite counters and stainless steel appliances and the dining area for carefree entertaining. Atrium doors unite all with the backyard. Down the hall, three bedrooms; one with new en suite bath offer generous closets and share another updated bathroom, while the main bedroom addition features its own spacious bath with separate tub and stall shower, a walk-in closet and doors to the backyard. The finished basement adds another level of usable space with room for work and play plus direct access to the laundry and two-car garage. With its close proximity to nature trails, Princeton, fine eateries, shopping, and commuter roads, what more could you want?
Location
State NJ
County Mercer
Area Pennington Boro (21108)
Zoning R-80
Direction South
Rooms
Other Rooms Living Room, Dining Room, Bedroom 2, Bedroom 3, Bedroom 4, Kitchen, Family Room, Bedroom 1, Laundry, Storage Room, Hobby Room
Basement Garage Access, Partially Finished, Interior Access, Heated
Main Level Bedrooms 4
Interior
Interior Features Attic, Ceiling Fan(s), Combination Dining/Living, Combination Kitchen/Dining, Floor Plan - Open, Pantry, Recessed Lighting, Stall Shower, Tub Shower, Walk-in Closet(s), WhirlPool/HotTub, Wood Floors
Hot Water Natural Gas
Heating Baseboard - Hot Water, Forced Air
Cooling Central A/C
Flooring Hardwood, Carpet, Ceramic Tile
Fireplaces Number 1
Fireplaces Type Wood
Equipment Built-In Microwave, Dishwasher, Dryer, Oven/Range - Gas, Refrigerator, Stainless Steel Appliances, Washer
Fireplace Y
Window Features Casement,Double Pane,Energy Efficient
Appliance Built-In Microwave, Dishwasher, Dryer, Oven/Range - Gas, Refrigerator, Stainless Steel Appliances, Washer
Heat Source Natural Gas
Laundry Basement
Exterior
Exterior Feature Deck(s)
Parking Features Basement Garage, Garage Door Opener, Garage - Side Entry, Inside Access
Garage Spaces 8.0
Water Access N
Roof Type Architectural Shingle
Accessibility None
Porch Deck(s)
Attached Garage 2
Total Parking Spaces 8
Garage Y
Building
Story 2
Sewer Public Sewer
Water Public
Architectural Style Traditional
Level or Stories 2
Additional Building Above Grade, Below Grade
New Construction N
Schools
Elementary Schools Toll Gate Grammar School
Middle Schools Timberlane M.S.
High Schools Hv Central
School District Hopewell Valley Regional Schools
Others
Pets Allowed Y
Senior Community No
Tax ID 08-00303-00016
Ownership Fee Simple
SqFt Source Assessor
Horse Property N
Special Listing Condition Standard
Pets Allowed No Pet Restrictions
Read Less Info
Want to know what your home might be worth? Contact us for a FREE valuation!

Our team is ready to help you sell your home for the highest possible price ASAP

Bought with Jean M Grecsek • Callaway Henderson Sotheby's Int'l-Pennington






