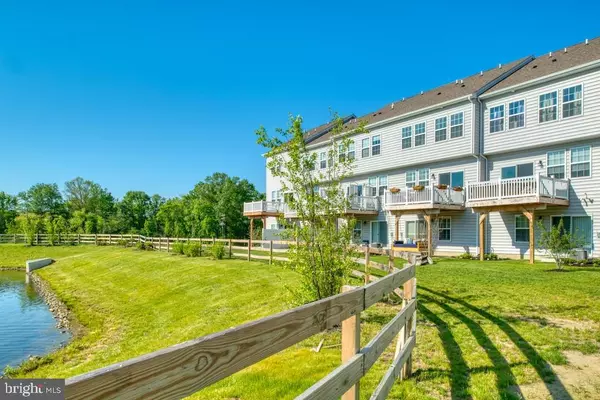$410,000
$435,000
5.7%For more information regarding the value of a property, please contact us for a free consultation.
3 Beds
3 Baths
2,254 SqFt
SOLD DATE : 08/06/2021
Key Details
Sold Price $410,000
Property Type Townhouse
Sub Type Interior Row/Townhouse
Listing Status Sold
Purchase Type For Sale
Square Footage 2,254 sqft
Price per Sqft $181
Subdivision Signature Place
MLS Listing ID NJBL398214
Sold Date 08/06/21
Style Craftsman,Traditional
Bedrooms 3
Full Baths 2
Half Baths 1
HOA Fees $136/qua
HOA Y/N Y
Abv Grd Liv Area 2,254
Originating Board BRIGHT
Year Built 2019
Annual Tax Amount $8,139
Tax Year 2020
Lot Size 1,542 Sqft
Acres 0.04
Lot Dimensions 0.00 x 0.00
Property Description
Welcome to this practically brand new SMART HOME in the highly desirable Signature Place community in Mount Laurel. No details were spared in this 3 bedrooms 2.5 bath townhome with a modern floorplan. Whether you come in through your front door or the fully finished one car garage with laminate flooring, you will immediately fall in love. To the right are the stairs to the main living areas. Going past the stairs it flows into a great finished space for entertaining, home gym, kid's play room, etc! The sliding doors in the back lead to a paver patio with a custom swing and overlooks the pond. Going upstairs you will find an open concept main living area with living room, kitchen and dining room with beautiful laminate flooring flowing from one room to the next. To the left of the stairs is the living room, accented perfectly with the wood feature wall. To the right is the large kitchen with a breakfast bar bar and island. Quartz countertops and an abundance of cabinet space make this a great space for the cook in the family! Even bbq-ing is easy to do with the sliding door off the kitchen to the 2 story deck! Also included is a wine fridge in the pantry! This level also offers a half bath off of the living room. Heading up to the third floor you will find all of your bedrooms, 2 FULL bathrooms AND the laundry area-no running up and down stairs with the laundry basket! The master suite offers it's own bathroom and a walk-in closet. The other 2 bedrooms share a bathroom in the hall. Call for an appt today!
Location
State NJ
County Burlington
Area Mount Laurel Twp (20324)
Zoning BRMF
Interior
Interior Features Carpet, Ceiling Fan(s), Combination Kitchen/Dining, Combination Kitchen/Living, Floor Plan - Open, Kitchen - Island, Pantry, Recessed Lighting, Tub Shower, Upgraded Countertops, Walk-in Closet(s), Window Treatments
Hot Water Natural Gas
Heating Forced Air
Cooling Ceiling Fan(s), Central A/C
Flooring Carpet, Ceramic Tile, Laminated
Equipment Built-In Microwave, Dishwasher, Disposal, Dryer, Oven/Range - Gas, Stainless Steel Appliances, Washer, Refrigerator
Furnishings No
Fireplace N
Appliance Built-In Microwave, Dishwasher, Disposal, Dryer, Oven/Range - Gas, Stainless Steel Appliances, Washer, Refrigerator
Heat Source Natural Gas
Laundry Upper Floor
Exterior
Exterior Feature Patio(s), Balcony
Parking Features Additional Storage Area, Garage - Front Entry, Inside Access
Garage Spaces 2.0
Water Access N
View Water, Pond
Roof Type Architectural Shingle
Accessibility None
Porch Patio(s), Balcony
Attached Garage 1
Total Parking Spaces 2
Garage Y
Building
Story 3
Foundation Slab
Sewer Public Sewer
Water Public
Architectural Style Craftsman, Traditional
Level or Stories 3
Additional Building Above Grade, Below Grade
Structure Type 9'+ Ceilings,Dry Wall
New Construction N
Schools
Elementary Schools Hillside E.S.
Middle Schools Thomas E. Harrington M.S.
High Schools Lenape H.S.
School District Mount Laurel Township Public Schools
Others
Pets Allowed Y
HOA Fee Include Common Area Maintenance,Lawn Maintenance,Snow Removal
Senior Community No
Tax ID 24-00304 30-00003
Ownership Fee Simple
SqFt Source Assessor
Horse Property N
Special Listing Condition Standard
Pets Allowed No Pet Restrictions
Read Less Info
Want to know what your home might be worth? Contact us for a FREE valuation!

Our team is ready to help you sell your home for the highest possible price ASAP

Bought with Heather L Jolley • Coldwell Banker Realty






