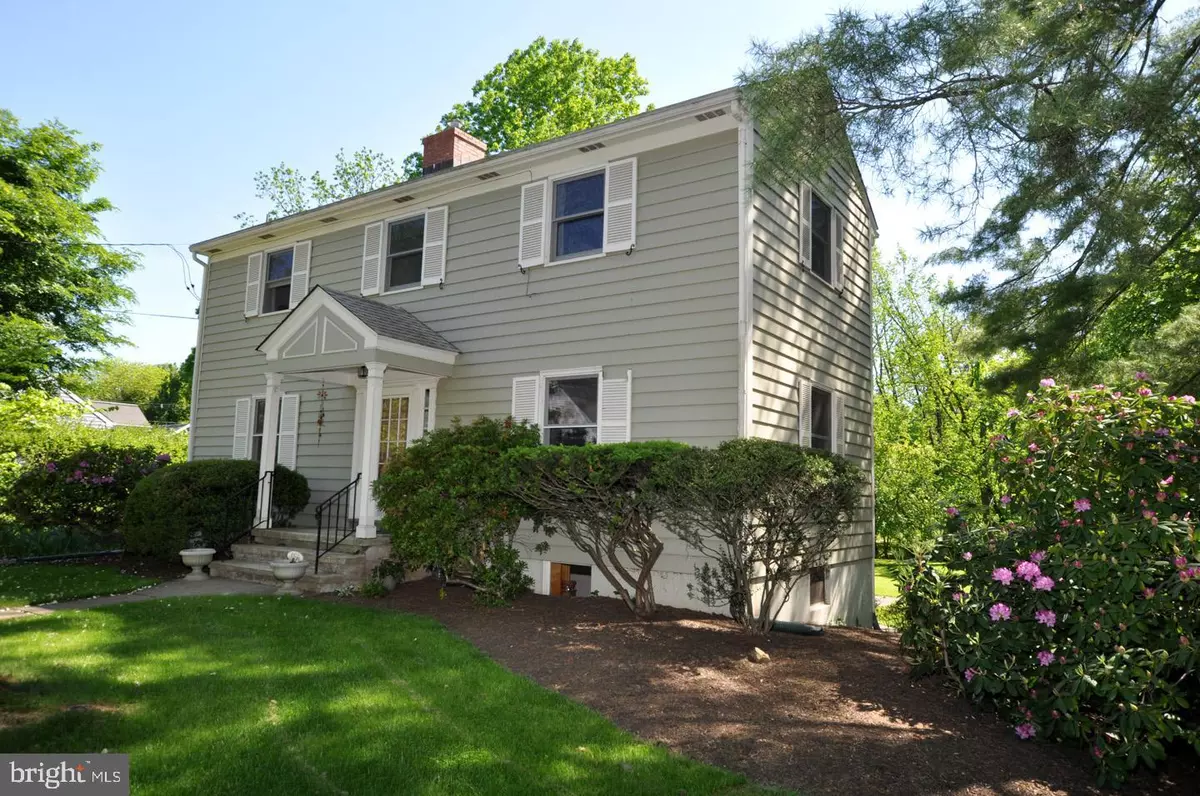$500,000
$500,000
For more information regarding the value of a property, please contact us for a free consultation.
4 Beds
3 Baths
2,048 SqFt
SOLD DATE : 08/05/2021
Key Details
Sold Price $500,000
Property Type Single Family Home
Sub Type Detached
Listing Status Sold
Purchase Type For Sale
Square Footage 2,048 sqft
Price per Sqft $244
Subdivision None Available
MLS Listing ID NJME312390
Sold Date 08/05/21
Style Dutch
Bedrooms 4
Full Baths 3
HOA Y/N N
Abv Grd Liv Area 2,048
Originating Board BRIGHT
Year Built 1961
Annual Tax Amount $12,480
Tax Year 2019
Lot Dimensions 108.00 x 0.00
Property Description
This charming, custom-built colonial sits on over an acre in Pennington Borough! Towering shade trees, manicured yard, and your own creek in the back yard! Walk to town, dining, shopping & schools. This well-maintained and updated home is warm and inviting. You enter into the main foyer with coat closet and lower level access. The main hallway leads to the living/great room. The living room is light and bright and features private wooded views, built-in bookcases with cabinets, warm wall tones plus dining room and kitchen access. The kitchen features white cabinets, granite counters with double stainless, under-mount sinks, pot faucet, decorative display shelving, walk-in pantry closet and side door to driveway side of the house. The kitchen is complete with stainless appliances, self-clean stove, GE built-in microwave, Whirlpool refrigerator w/freezer drawer and Maytag dishwasher. Washer and dryer are located on first floor and can also be moved to lower level. There are hardwood floors throughout most of this home. The 4th bedroom with a walk-in closet and the full updated, hall bathroom complete this level. The turned Williamsburg staircase leads way to the 2nd floor hallway and loft area and leads way to the master bedroom suite. The master bedroom features double closets, attic storage, and private, full bathroom with ceramic tile floor, vanity with granite counters, double under-mount sinks, decorative mirrors and lighting, a pocket door to the walk-in shower and toilet room with built-in linen shelving. There are two additional bedrooms with ample closet space and the main updated full bathroom. The lower level features a finished, walk-out family room complete with built-in bookcase with cabinets & newer flooring, access to the 2-car garage with automatic openers, keyless entry and insulated doors. The sell is contingent upon Seller finding a suitable replacement.
Location
State NJ
County Mercer
Area Pennington Boro (21108)
Zoning R-80
Rooms
Other Rooms Living Room, Dining Room, Primary Bedroom, Bedroom 2, Bedroom 3, Kitchen, Family Room, Bedroom 1, Laundry, Other, Utility Room, Attic
Basement Outside Entrance, Partial, Fully Finished
Main Level Bedrooms 1
Interior
Interior Features Butlers Pantry, Kitchen - Eat-In, Primary Bath(s), Stall Shower
Hot Water Natural Gas
Heating Baseboard - Hot Water, Zoned
Cooling Central A/C
Flooring Tile/Brick, Vinyl, Wood
Equipment Built-In Microwave, Dishwasher, Oven - Self Cleaning
Fireplace N
Window Features Energy Efficient
Appliance Built-In Microwave, Dishwasher, Oven - Self Cleaning
Heat Source Natural Gas
Laundry Main Floor
Exterior
Parking Features Other, Garage Door Opener, Inside Access
Garage Spaces 5.0
Utilities Available Cable TV
Water Access N
Roof Type Pitched,Shingle
Accessibility None
Attached Garage 2
Total Parking Spaces 5
Garage Y
Building
Lot Description Rear Yard, Sloping, Trees/Wooded
Story 2
Foundation Brick/Mortar
Sewer Public Sewer
Water Public
Architectural Style Dutch
Level or Stories 2
Additional Building Above Grade, Below Grade
New Construction N
Schools
Elementary Schools Toll Gate Grammar School
Middle Schools Timberlane
High Schools Central
School District Hopewell Valley Regional Schools
Others
Senior Community No
Tax ID 08-00301-00023
Ownership Fee Simple
SqFt Source Assessor
Special Listing Condition Standard
Read Less Info
Want to know what your home might be worth? Contact us for a FREE valuation!

Our team is ready to help you sell your home for the highest possible price ASAP

Bought with Jean M Grecsek • Callaway Henderson Sotheby's Int'l-Pennington






