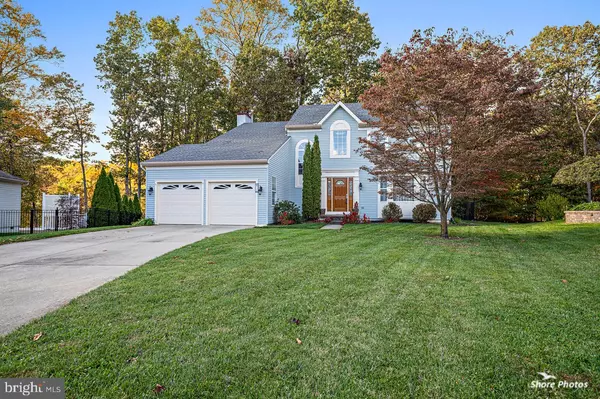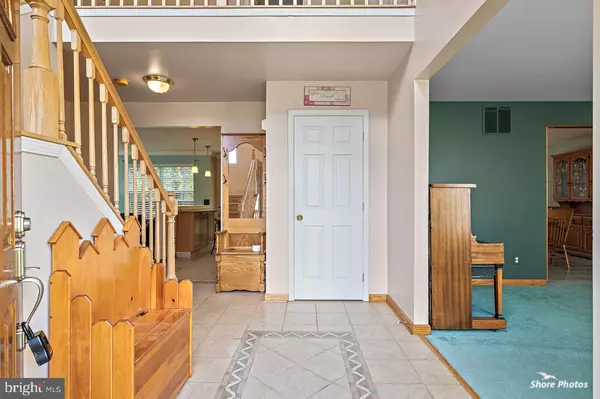$295,375
$274,900
7.4%For more information regarding the value of a property, please contact us for a free consultation.
4 Beds
3 Baths
2,182 SqFt
SOLD DATE : 11/30/2020
Key Details
Sold Price $295,375
Property Type Single Family Home
Sub Type Detached
Listing Status Sold
Purchase Type For Sale
Square Footage 2,182 sqft
Price per Sqft $135
Subdivision Autumn Court
MLS Listing ID NJCD405910
Sold Date 11/30/20
Style Traditional
Bedrooms 4
Full Baths 2
Half Baths 1
HOA Y/N N
Abv Grd Liv Area 2,182
Originating Board BRIGHT
Year Built 1998
Annual Tax Amount $10,351
Tax Year 2020
Lot Size 10,234 Sqft
Acres 0.23
Lot Dimensions 34.00 x 301.00
Property Description
Your dream home awaits!! This 4 bedroom 2.5 bathroom home is located in the desirable Autumn Court development. Live worry free for years to come with a 3 year old HVAC system and a 5 year young roof! As you arrive you will love the beautiful curb appeal of this home with it's well appointed exterior and clean landscaping. Upon entering you are greeted with an inviting, bright, two story foyer and spacious sun filled living room! The kitchen features maple cabinets, granite countertops, stainless steel appliances and an additional breakfast bar area as well. The open floor plan leads you into your family room with a wood burning fireplace with mantle. The perfect layout for your family gatherings. Relax here or on your outside patio with friends. The tree lined picturesque backyard is fenced in and features in ground sprinklers and shed. Upstairs features 3 generously sized bedrooms as well as the master suite. The master suite boasts vaulted ceiling, walk in closet, private bath with stand up shower and soaking tub. Don't forget that basement just waiting to be finished to your specifications! There's also plenty of storage in your 2 car garage with door opener. Schedule your appointment today! Sprinkler system and hot tub are "as is".
Location
State NJ
County Camden
Area Gloucester Twp (20415)
Zoning R 3
Rooms
Other Rooms Living Room, Dining Room, Primary Bedroom, Bedroom 2, Bedroom 3, Bedroom 4, Kitchen, Family Room, Laundry
Basement Poured Concrete, Unfinished
Interior
Hot Water Natural Gas
Heating Forced Air
Cooling Central A/C
Heat Source Natural Gas
Exterior
Parking Features Garage - Front Entry, Garage Door Opener
Garage Spaces 2.0
Water Access N
Accessibility None
Attached Garage 2
Total Parking Spaces 2
Garage Y
Building
Story 2
Sewer Public Sewer
Water Public
Architectural Style Traditional
Level or Stories 2
Additional Building Above Grade, Below Grade
New Construction N
Schools
School District Black Horse Pike Regional Schools
Others
Senior Community No
Tax ID 15-03501-00001 07
Ownership Fee Simple
SqFt Source Assessor
Special Listing Condition Standard
Read Less Info
Want to know what your home might be worth? Contact us for a FREE valuation!

Our team is ready to help you sell your home for the highest possible price ASAP

Bought with Traci Lassiter-Spell • Keller Williams Realty - Cherry Hill






