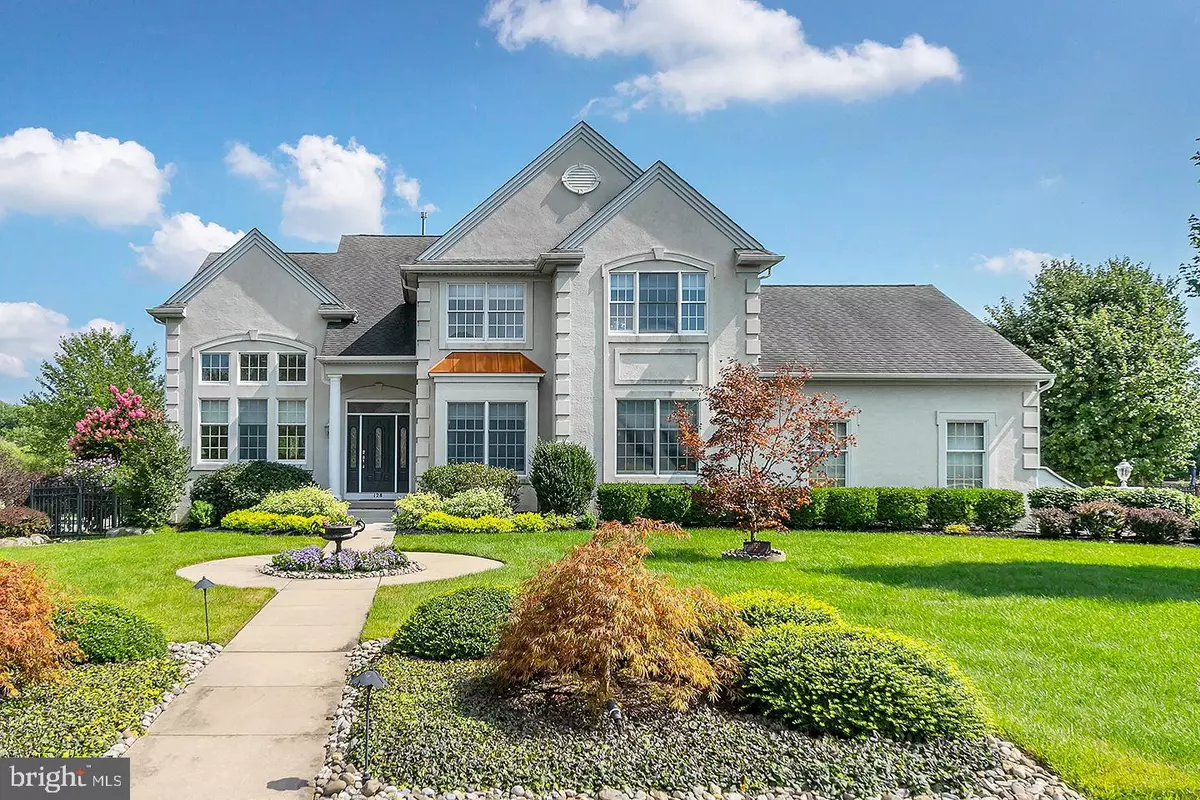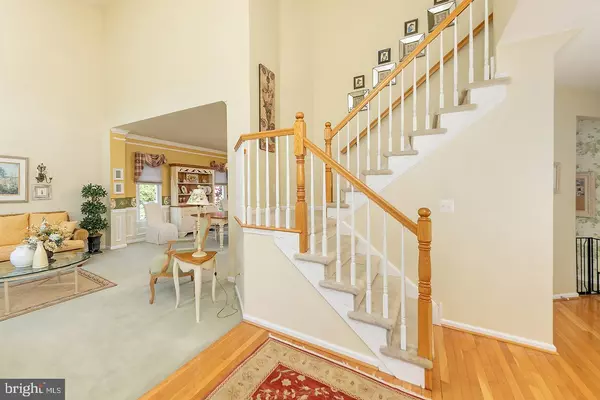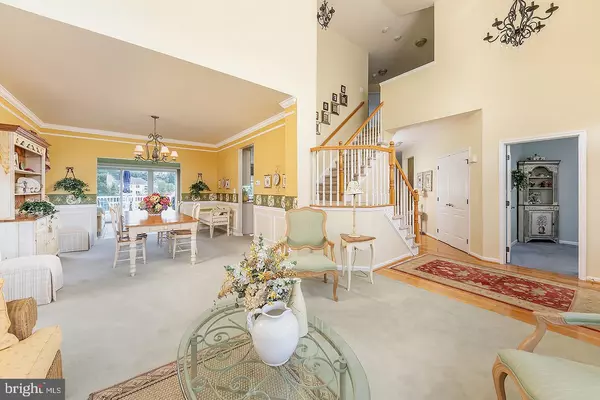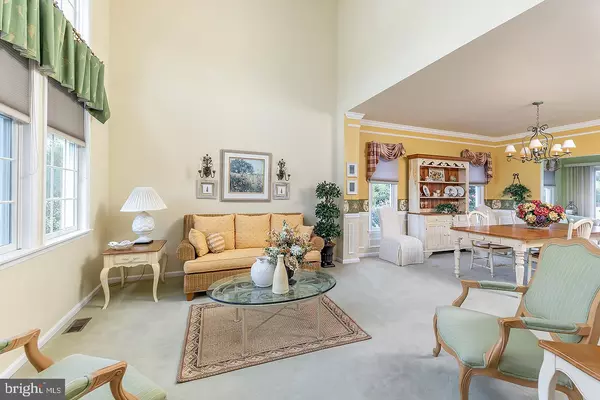$751,000
$699,900
7.3%For more information regarding the value of a property, please contact us for a free consultation.
5 Beds
5 Baths
3,880 SqFt
SOLD DATE : 10/21/2022
Key Details
Sold Price $751,000
Property Type Single Family Home
Sub Type Detached
Listing Status Sold
Purchase Type For Sale
Square Footage 3,880 sqft
Price per Sqft $193
Subdivision Manors At Saratoga
MLS Listing ID NJGL2019830
Sold Date 10/21/22
Style Colonial
Bedrooms 5
Full Baths 4
Half Baths 1
HOA Fees $25/ann
HOA Y/N Y
Abv Grd Liv Area 3,880
Originating Board BRIGHT
Year Built 2005
Annual Tax Amount $17,093
Tax Year 2022
Lot Size 1.000 Acres
Acres 1.0
Lot Dimensions 125 x 350
Property Description
When only the very best will do, this home is for you in Manors at Saratoga! Here you will find
this wonderful home in a perfect location in Harrison Township. As you enter the home, you are
introduced to an expansive and grand foyer with hardwood flooring and an open staircase. To the
right, French doors open to the home office. To the left a formal living room attached to a formal
dining room allows you the opportunity to entertain family and friends with ease. The additional
sunroom and morning room create an inviting space for additional seating. The view from the
kitchen toward the gorgeous backyard will make cooking a joy! Cuddle up in the adjacent family
room that boasts a beautiful gas fireplace and mantel. A door off of the sunroom gives access to
a large deck with plenty of shade in the evenings. The second deck is off of the garage and
mudroom, which leads to the backyard oasis with an inground heated pool (including a new pool
cleaner) and a fully fenced in yard. There is an electric fence around the pool area. There is a
first-floor bedroom that offers a full bath. Large and convenient first floor laundry room with
additional storage and cabinetry. The spacious primary bedroom features a large sitting room, a
walk-in closet, an en-suite bath with a soaking tub, tiled shower, his and her vanities. The
additional bedrooms are all very spacious with one offering a full private bath and the other two
share a Jack and Jill bath. The walkout finished basement is perfect for entertaining while
allowing space for additional closets and storage. Enjoy the financial benefits of low electric bills
with the fully purchased solar panels and SREC credits. New (2022) first floor A/C unit, (Dual Zoned) and newer washer and stove, both replaced in 2021, and an expansive 3 car garage. There is an additional
storage shed in the backyard. The owners have thoughtfully and meticulously landscaped the
yard so there is something blooming or colorful throughout the year.
Location
State NJ
County Gloucester
Area Harrison Twp (20808)
Zoning R1
Rooms
Basement Drainage System, Full, Partially Finished, Outside Entrance, Interior Access
Main Level Bedrooms 1
Interior
Hot Water Natural Gas
Heating Forced Air, Zoned
Cooling Central A/C, Zoned, Ceiling Fan(s)
Fireplaces Number 3
Fireplaces Type Fireplace - Glass Doors, Free Standing, Gas/Propane
Fireplace Y
Heat Source Natural Gas
Laundry Upper Floor
Exterior
Parking Features Garage - Side Entry, Garage Door Opener, Oversized
Garage Spaces 9.0
Water Access N
View Panoramic, Scenic Vista
Roof Type Asphalt,Shingle
Accessibility None
Attached Garage 3
Total Parking Spaces 9
Garage Y
Building
Lot Description Interior, Front Yard, Landscaping, Level, Rear Yard, SideYard(s)
Story 2
Foundation Block
Sewer On Site Septic
Water Public
Architectural Style Colonial
Level or Stories 2
Additional Building Above Grade
Structure Type Dry Wall
New Construction N
Schools
Elementary Schools Harrison Township E.S.
Middle Schools Clearview Regional M.S.
High Schools Clearview Regional
School District Harrison Township Public Schools
Others
Senior Community No
Tax ID 08-00054-00004 22
Ownership Fee Simple
SqFt Source Assessor
Acceptable Financing Cash, Conventional
Listing Terms Cash, Conventional
Financing Cash,Conventional
Special Listing Condition Standard
Read Less Info
Want to know what your home might be worth? Contact us for a FREE valuation!

Our team is ready to help you sell your home for the highest possible price ASAP

Bought with Christine Piscitelli • Century 21 Alliance-Cherry Hill






