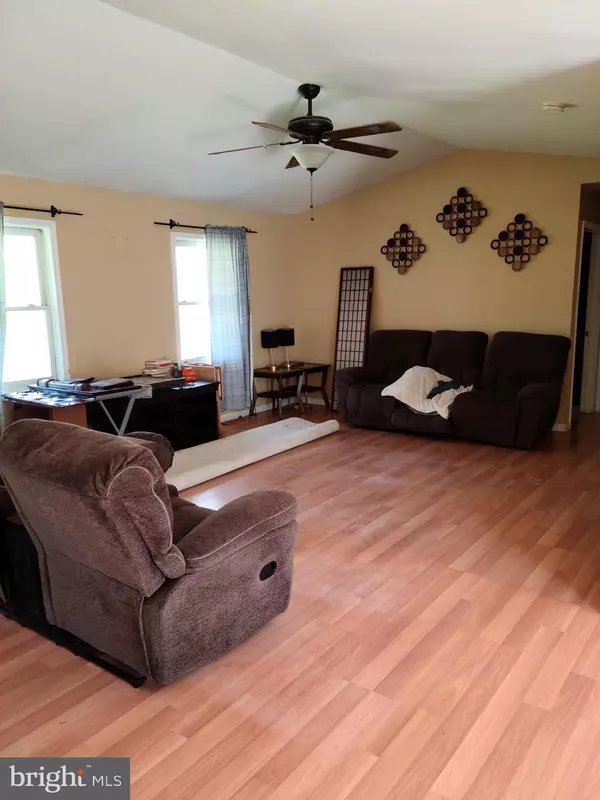$203,000
$200,000
1.5%For more information regarding the value of a property, please contact us for a free consultation.
2 Beds
2 Baths
1,424 SqFt
SOLD DATE : 06/18/2021
Key Details
Sold Price $203,000
Property Type Single Family Home
Sub Type Detached
Listing Status Sold
Purchase Type For Sale
Square Footage 1,424 sqft
Price per Sqft $142
Subdivision Rolling Meadows
MLS Listing ID NJSA141448
Sold Date 06/18/21
Style Ranch/Rambler
Bedrooms 2
Full Baths 2
HOA Y/N N
Abv Grd Liv Area 1,424
Originating Board BRIGHT
Year Built 1996
Annual Tax Amount $6,758
Tax Year 2020
Lot Size 2.850 Acres
Acres 2.85
Lot Dimensions 0.00 x 0.00
Property Description
Welcome to 524 Crow Pond Rd located in beautifully rural Pittsgrove, NJ! This 2 BR 2BA home is located on a partly wooded 2.85-acre lot with a fenced backyard and an attached 2 car garage. This home has widened doorways and a small ramp incorporated into the front sidewalk. There is an Open Floor plan with a combined Kitchen/Dining area and a vaulted ceiling in the Living Room. There is a Primary BR En-Suite with tub/shower combo and a secondary Bedroom on the opposite side of the house with a Full Bathroom and tub/shower combo nearby. There are pull-down stairs to the Attic located in the hallway. An office and Laundry Room round out the Main Floor. There is a composite and wood deck located off the Dining Room. The basement was partly finished in 2008 and features steps to the exterior. The Sellers are leaving most of the contents of the home for the new Buyer. The Sellers are non-Contingent and will not make any repairs, perform inspections or obtain certifications. That is solely the responsibility of the Buyer.
Location
State NJ
County Salem
Area Pittsgrove Twp (21711)
Zoning RESIDENTIAL
Rooms
Other Rooms Living Room, Dining Room, Primary Bedroom, Bedroom 2, Kitchen, Laundry, Office, Bathroom 2
Basement Improved, Interior Access, Outside Entrance, Partially Finished, Sump Pump, Walkout Stairs
Main Level Bedrooms 2
Interior
Interior Features Attic, Carpet, Ceiling Fan(s), Combination Kitchen/Dining, Dining Area, Entry Level Bedroom, Family Room Off Kitchen, Floor Plan - Open, Kitchen - Eat-In, Store/Office, Tub Shower, Window Treatments
Hot Water Propane
Heating Forced Air
Cooling Ceiling Fan(s), Central A/C
Flooring Carpet, Ceramic Tile, Laminated
Equipment Dishwasher, Dryer - Gas, Oven - Self Cleaning, Oven - Single, Oven/Range - Gas, Refrigerator, Washer, Water Heater
Window Features Vinyl Clad
Appliance Dishwasher, Dryer - Gas, Oven - Self Cleaning, Oven - Single, Oven/Range - Gas, Refrigerator, Washer, Water Heater
Heat Source Propane - Leased
Exterior
Parking Features Garage - Side Entry
Garage Spaces 8.0
Fence Chain Link
Utilities Available Propane, Under Ground
Water Access N
View Trees/Woods
Accessibility 32\"+ wide Doors, Ramp - Main Level
Attached Garage 2
Total Parking Spaces 8
Garage Y
Building
Story 1
Foundation Block
Sewer Private Sewer
Water Private
Architectural Style Ranch/Rambler
Level or Stories 1
Additional Building Above Grade, Below Grade
New Construction N
Schools
School District Pittsgrove Township Public Schools
Others
Pets Allowed Y
Senior Community No
Tax ID 11-00503-00025 01
Ownership Fee Simple
SqFt Source Assessor
Acceptable Financing Cash, FHA 203(k), Conventional
Listing Terms Cash, FHA 203(k), Conventional
Financing Cash,FHA 203(k),Conventional
Special Listing Condition Standard
Pets Allowed No Pet Restrictions
Read Less Info
Want to know what your home might be worth? Contact us for a FREE valuation!

Our team is ready to help you sell your home for the highest possible price ASAP

Bought with Joey S. Fang • Canaan Realty Investment Group






