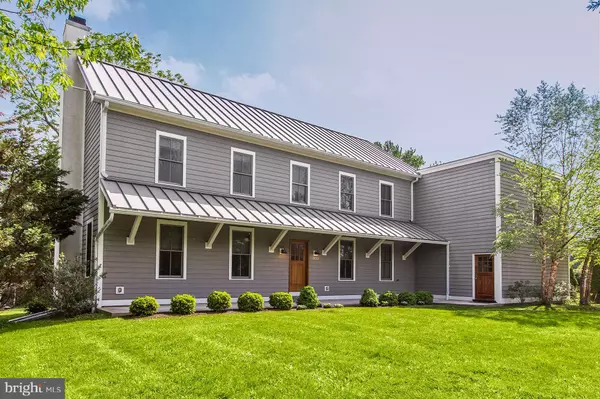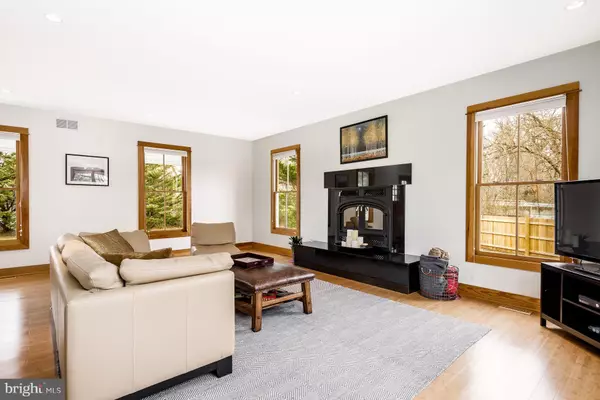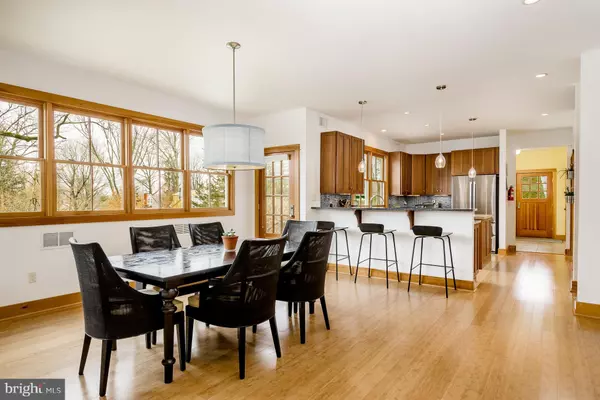$600,000
$605,000
0.8%For more information regarding the value of a property, please contact us for a free consultation.
4 Beds
4 Baths
0.5 Acres Lot
SOLD DATE : 08/25/2020
Key Details
Sold Price $600,000
Property Type Single Family Home
Sub Type Detached
Listing Status Sold
Purchase Type For Sale
Subdivision None Available
MLS Listing ID NJME292788
Sold Date 08/25/20
Style Contemporary
Bedrooms 4
Full Baths 4
HOA Y/N N
Originating Board BRIGHT
Year Built 2005
Annual Tax Amount $15,988
Tax Year 2019
Lot Size 0.500 Acres
Acres 0.5
Lot Dimensions 0.00 x 0.00
Property Description
This home beautifully integrates Arts and Crafts-style woodwork and a distinctive floorplan that s open and warm, creating inimitable character throughout its handsome interior. Just a hop, skip and jump to the library, pool, pizza and galleries, this home is still gently tucked away from the hustle and bustle of Pennington. Custom touches are found in comfortable, informal rooms. The great room is the place to unwind with a fireplace and lots of space for friends to gather. A custom kitchen and oversized dining room are adjacent. The finished basement provides spillover space or you can bring everyone outside to the serene fenced backyard with a large patio. A full bath, mudroom with built-ins, and a spacious laundry room round out the main level. Private quarters are upstairs with two bedrooms sharing a two-room hall bath. A large room at the far end of the second floor has its own entrance and bathroom and could serve many functions, whether for a nanny, in-law or a work from home situation. The master suite has a delightful bathroom decorated with white subway tile, a vessel tub, and a glass shower. A finished attic is the ideal playroom or media room.
Location
State NJ
County Mercer
Area Pennington Boro (21108)
Zoning RESIDENTIAL
Direction North
Rooms
Other Rooms Dining Room, Primary Bedroom, Bedroom 2, Bedroom 3, Bedroom 4, Kitchen, Family Room, Foyer, Exercise Room, Great Room, Laundry, Mud Room, Utility Room, Bonus Room, Primary Bathroom, Full Bath
Basement Daylight, Full
Interior
Interior Features Attic, Floor Plan - Open, Kitchen - Gourmet, Kitchen - Island, Primary Bath(s), Pantry, Walk-in Closet(s), Wood Floors
Hot Water Natural Gas
Heating Forced Air
Cooling Central A/C
Flooring Hardwood, Tile/Brick
Furnishings No
Heat Source Natural Gas
Exterior
Parking Features Garage - Side Entry, Garage Door Opener
Garage Spaces 6.0
Fence Fully
Water Access N
Accessibility None
Attached Garage 2
Total Parking Spaces 6
Garage Y
Building
Story 3
Sewer Public Sewer
Water Public
Architectural Style Contemporary
Level or Stories 3
Additional Building Above Grade, Below Grade
New Construction N
Schools
School District Hopewell Valley Regional Schools
Others
Pets Allowed Y
Senior Community No
Tax ID 08-00103-00006
Ownership Fee Simple
SqFt Source Assessor
Special Listing Condition Standard
Pets Allowed Cats OK, Dogs OK
Read Less Info
Want to know what your home might be worth? Contact us for a FREE valuation!

Our team is ready to help you sell your home for the highest possible price ASAP

Bought with Susan L DiMeglio • Callaway Henderson Sotheby's Int'l-Princeton






