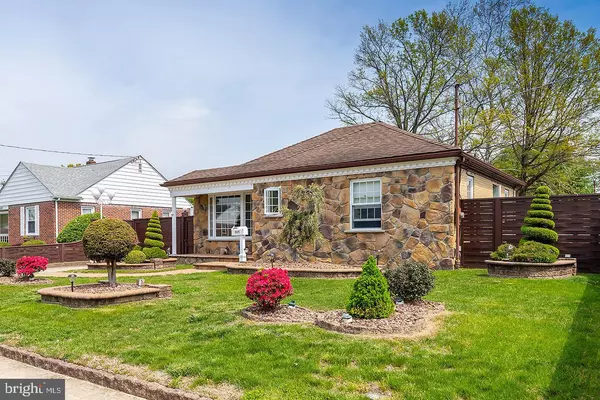$221,000
$215,000
2.8%For more information regarding the value of a property, please contact us for a free consultation.
2 Beds
1 Bath
1,016 SqFt
SOLD DATE : 08/25/2022
Key Details
Sold Price $221,000
Property Type Single Family Home
Sub Type Detached
Listing Status Sold
Purchase Type For Sale
Square Footage 1,016 sqft
Price per Sqft $217
Subdivision None Available
MLS Listing ID NJSA2003946
Sold Date 08/25/22
Style Ranch/Rambler
Bedrooms 2
Full Baths 1
HOA Y/N N
Abv Grd Liv Area 1,016
Originating Board BRIGHT
Year Built 1950
Annual Tax Amount $3,308
Tax Year 2021
Lot Size 7,500 Sqft
Acres 0.17
Lot Dimensions 60.00 x 125.00
Property Description
Welcome Home! This beautiful landscaped property is extremely well maintained & offers great privacy, a detached garage with carport and a detached apartment/office with kitchen & powder room offering endless possibilities. When you pull up you will see the beautiful hardscaping out front that carries into the backyard. As you enter the home you will notice beautiful Pella doors and windows, hardwood floors in the living room, and crown molding. You then enter the kitchen with exposed beams, custom Cherry cabinets and custom-made Corian countertops & backsplash! Next to the kitchen you will see two spacious bedrooms, one with custom built-in closets. Other features of this home include the bathroom with double vanity, a mudroom that leads to the outback, high privacy fence, large backyard perfect for entertaining, New HVAC (less than 1 year old), custom shades, and large attic with access perfect for storage. All of this is conveniently located within minutes to all major roadways leading to Delaware, NJ Shore points, and Pennsylvania. Seller is selling AS-IS, any & all inspections are for informational purposes only, schedule your showing today! This home has endless possibilities and has the great, everlasting bones that home owners want & look for!!
Location
State NJ
County Salem
Area Carneys Point Twp (21702)
Zoning RES
Rooms
Other Rooms Living Room, Primary Bedroom, Kitchen, Bedroom 1, Laundry, Attic
Main Level Bedrooms 2
Interior
Interior Features Kitchen - Eat-In, Attic, Attic/House Fan, Built-Ins, Carpet, Ceiling Fan(s), Combination Kitchen/Dining, Crown Moldings, Efficiency, Entry Level Bedroom, Exposed Beams, Family Room Off Kitchen, Flat, Recessed Lighting, Store/Office, Tub Shower, Upgraded Countertops, Window Treatments, Wood Floors
Hot Water Electric
Cooling Central A/C
Flooring Wood, Partially Carpeted, Vinyl, Solid Hardwood
Equipment Built-In Range, Built-In Microwave, Dryer - Electric, Energy Efficient Appliances, Oven - Self Cleaning, Oven/Range - Electric, Refrigerator, Stainless Steel Appliances, Water Heater, Water Heater - High-Efficiency
Fireplace N
Window Features Energy Efficient
Appliance Built-In Range, Built-In Microwave, Dryer - Electric, Energy Efficient Appliances, Oven - Self Cleaning, Oven/Range - Electric, Refrigerator, Stainless Steel Appliances, Water Heater, Water Heater - High-Efficiency
Heat Source Electric
Laundry Main Floor
Exterior
Exterior Feature Patio(s)
Parking Features Additional Storage Area, Covered Parking, Oversized
Garage Spaces 5.0
Fence Other, Rear, Privacy
Water Access N
Accessibility None
Porch Patio(s)
Total Parking Spaces 5
Garage Y
Building
Lot Description Front Yard, Rear Yard, Landscaping, Level, Private
Story 1
Foundation Brick/Mortar
Sewer Public Sewer
Water Public
Architectural Style Ranch/Rambler
Level or Stories 1
Additional Building Above Grade, Below Grade
New Construction N
Schools
School District Penns Grove-Carneys Point Schools
Others
Pets Allowed Y
Senior Community No
Tax ID 02-00051 03-00015
Ownership Fee Simple
SqFt Source Estimated
Acceptable Financing Conventional, VA, USDA, Cash
Listing Terms Conventional, VA, USDA, Cash
Financing Conventional,VA,USDA,Cash
Special Listing Condition Standard
Pets Allowed No Pet Restrictions
Read Less Info
Want to know what your home might be worth? Contact us for a FREE valuation!

Our team is ready to help you sell your home for the highest possible price ASAP

Bought with Stephine Ann Ransome • Keller Williams Hometown






