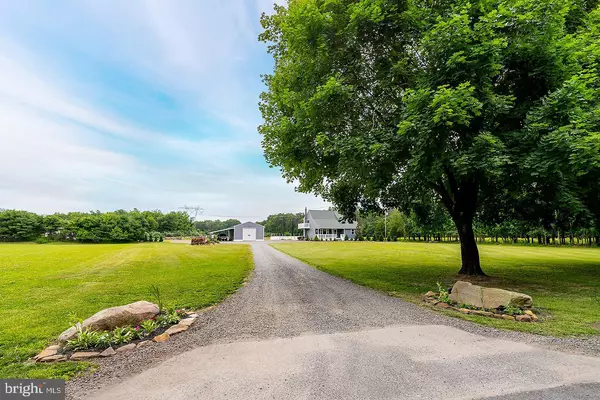$595,000
$595,000
For more information regarding the value of a property, please contact us for a free consultation.
3 Beds
2 Baths
2,220 SqFt
SOLD DATE : 08/31/2022
Key Details
Sold Price $595,000
Property Type Single Family Home
Sub Type Detached
Listing Status Sold
Purchase Type For Sale
Square Footage 2,220 sqft
Price per Sqft $268
Subdivision None Available
MLS Listing ID NJGL2017670
Sold Date 08/31/22
Style Cape Cod
Bedrooms 3
Full Baths 2
HOA Y/N N
Abv Grd Liv Area 2,012
Originating Board BRIGHT
Year Built 1986
Annual Tax Amount $8,743
Tax Year 2021
Lot Size 21.000 Acres
Acres 21.0
Lot Dimensions 0.00 x 0.00
Property Description
Incredible Opportunity to own a private, spacious, and custom Cape Cod Home on 21 acres. Home offers 3 bedrooms and 2 full bathrooms, inground pool, pool shed, partially finished basement. There is an oversize 52 x 32 ...4 car garage with 2 bays and a 20 x 50 attached carport. This property has an amazing curb appeal, as soon as you drive down the long private driveway you will feel right at home. You will want to buy this home for privacy and the land. The home sits on 3.30 Acres and is an additional 17.62 part of the Forest Stewardship Plan (reduced taxes). As soon as you walk up you will fall in love with the front porch and the custom door. Walking into the home you will notice the open floor plan with the wooden floors, cathedral ceilings, and specialty lighting. Fresh paint job throughout most of the home, updated trim work, and 6 panel doors. The kitchen has modern antique cabinets, upgraded granite countertops, farmhouse sink, island, and stainless-steel appliances. Enjoy your morning coffee sitting at the island overlooking the kitchen. Let's not forget the wooden beam that accents this beautiful kitchen. The dining area is attached to this farmhouse kitchen that overlooks the patio/backyard with access from the sliding door. There is a large bedroom, office, and a full bathroom with granite countertops on the first floor with generous closet space. Walk upstairs to the master bedroom with its own private balcony. There is a huge master bathroom with a walk-in shower, multiple shower heads, double vanity, granite countertops, recessed lighting and title flooring. The third bedroom offers two closets one is a walk in. In the basement is a bonus room and a large storage area with bilco doors for outside access. Let's talk about this property!! This property gives you so much to enjoy from the insulated garage which is a car lover's dream to the inground pool. The garage is oversized and is ready for someone to store cars or a mechanic to fix some cars. The pool area is fenced in and has its own pool shed perfect to make into a bar. The pool filter and liner are only 1 years old. The property is secure with an upgraded security system for the home and garage. With driveway sensors, cameras and an invisible dog fence. This property is part of the Forest Stewardship Plan for the reduced taxes and backs up to NJ Division of Fish and Wildlife. The new buyer must apply for this yearly to maintain this benefit. Properties like this don't hit the market often; it is one of a kind. Make it yours today a must-see property.
Location
State NJ
County Gloucester
Area Franklin Twp (20805)
Zoning PRR
Rooms
Other Rooms Living Room, Dining Room, Primary Bedroom, Kitchen, Bedroom 1, Other, Office, Bathroom 3
Basement Partially Finished, Full
Main Level Bedrooms 1
Interior
Interior Features Attic, Breakfast Area, Carpet, Combination Kitchen/Dining, Floor Plan - Open, Kitchen - Island, Wood Floors, Dining Area, Entry Level Bedroom, Kitchen - Eat-In, Walk-in Closet(s)
Hot Water Natural Gas
Heating Forced Air
Cooling Central A/C
Flooring Solid Hardwood, Carpet, Tile/Brick
Equipment Stainless Steel Appliances
Fireplace N
Appliance Stainless Steel Appliances
Heat Source Natural Gas
Exterior
Parking Features Garage - Rear Entry, Garage - Side Entry, Oversized
Garage Spaces 6.0
Carport Spaces 2
Pool Fenced, Vinyl, In Ground
Water Access N
View Trees/Woods
Roof Type Shingle
Accessibility None
Total Parking Spaces 6
Garage Y
Building
Lot Description SideYard(s), Trees/Wooded, Rear Yard, Backs to Trees
Story 2
Foundation Block
Sewer Private Septic Tank
Water Well
Architectural Style Cape Cod
Level or Stories 2
Additional Building Above Grade, Below Grade
New Construction N
Schools
School District Delsea Regional High Scho Schools
Others
Senior Community No
Tax ID 05-05901-00055 01
Ownership Fee Simple
SqFt Source Estimated
Acceptable Financing Conventional, Cash, FHA
Listing Terms Conventional, Cash, FHA
Financing Conventional,Cash,FHA
Special Listing Condition Standard
Read Less Info
Want to know what your home might be worth? Contact us for a FREE valuation!

Our team is ready to help you sell your home for the highest possible price ASAP

Bought with Barbara L Smith • EXP Realty, LLC






