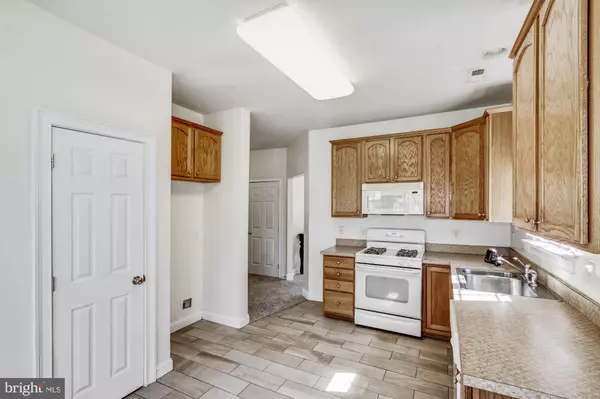$250,000
$235,000
6.4%For more information regarding the value of a property, please contact us for a free consultation.
3 Beds
3 Baths
1,864 SqFt
SOLD DATE : 08/31/2020
Key Details
Sold Price $250,000
Property Type Single Family Home
Sub Type Detached
Listing Status Sold
Purchase Type For Sale
Square Footage 1,864 sqft
Price per Sqft $134
Subdivision Renaissance
MLS Listing ID NJCD398316
Sold Date 08/31/20
Style Traditional
Bedrooms 3
Full Baths 2
Half Baths 1
HOA Y/N N
Abv Grd Liv Area 1,864
Originating Board BRIGHT
Year Built 2005
Annual Tax Amount $6,731
Tax Year 2019
Lot Size 0.260 Acres
Acres 0.26
Lot Dimensions 0.00 x 0.00
Property Description
Welcome to your dream home at 6 Conifer Way located in the beautiful Renaissance at Woodlands neighborhood of Winslow Township. This 3 bedroom, 2.5 bath beams with pride of home ownership as the sellers meticulously cared for it for the last 15 years. The home is spacious yet private, painted with neutral colors to fit any decor or style. The seller's installed brand new carpet with upgraded padding, new tile in kitchen and bath, and a newer Dundee colored hardwood staircase, custom built by Dan Higgins in 2016. Its a MUST SEE! This home also offers 9' first floor ceilings, marble gas fireplace, recessed lighting, 42" cabinetry, and an upgraded Elliott Signature Trim Package which features oversized baseboard, heavy casement trim and two part crown molding. A beautiful display of windows fills the staircase with tons of natural lighting as you make your way to the upper level of the home. There you will also find the laundry area...how convenient! The master suite is to the right, boasting two spacious closets, tile shower stall, soaking tub and double vanities. If this isn't enough the exterior features of the home include a 6 zone under ground sprinkler system, oversized EP Henry patio area, shed and 2 car garage. What are you waiting for? These sellers are waiting to turn to the next chapter of their lives so you can do the same with yours. This one won't last long!
Location
State NJ
County Camden
Area Winslow Twp (20436)
Zoning RL
Direction South
Rooms
Other Rooms Dining Room, Primary Bedroom, Bedroom 2, Bedroom 3, Kitchen, Great Room, Laundry, Primary Bathroom, Full Bath, Half Bath
Basement Full, Interior Access, Sump Pump, Unfinished
Interior
Interior Features Attic, Carpet, Crown Moldings, Dining Area, Floor Plan - Traditional, Formal/Separate Dining Room, Kitchen - Eat-In, Primary Bath(s), Recessed Lighting, Soaking Tub, Sprinkler System, Stall Shower, Tub Shower, Walk-in Closet(s), Window Treatments, Wood Floors
Hot Water Natural Gas
Heating Forced Air
Cooling Central A/C
Flooring Carpet, Ceramic Tile, Fully Carpeted, Hardwood
Fireplaces Number 1
Fireplaces Type Gas/Propane, Marble
Equipment Dishwasher, Disposal, Dryer, Washer, Microwave, Oven/Range - Gas
Furnishings No
Fireplace Y
Window Features Screens
Appliance Dishwasher, Disposal, Dryer, Washer, Microwave, Oven/Range - Gas
Heat Source Natural Gas
Laundry Upper Floor
Exterior
Exterior Feature Patio(s)
Parking Features Garage - Front Entry, Garage Door Opener, Inside Access
Garage Spaces 4.0
Utilities Available Cable TV, Phone Connected
Water Access N
View Street
Roof Type Pitched,Shingle
Street Surface Black Top
Accessibility None
Porch Patio(s)
Road Frontage Boro/Township
Attached Garage 2
Total Parking Spaces 4
Garage Y
Building
Lot Description Front Yard, Landscaping, Level, Rear Yard, SideYard(s)
Story 2
Sewer Public Sewer
Water Public
Architectural Style Traditional
Level or Stories 2
Additional Building Above Grade, Below Grade
Structure Type Dry Wall
New Construction N
Schools
High Schools Winslow Twp. H.S.
School District Winslow Township Public Schools
Others
Senior Community No
Tax ID 36-02901 04-00009
Ownership Fee Simple
SqFt Source Assessor
Security Features Carbon Monoxide Detector(s),Security System,Smoke Detector
Acceptable Financing Cash, Conventional, FHA, VA
Horse Property N
Listing Terms Cash, Conventional, FHA, VA
Financing Cash,Conventional,FHA,VA
Special Listing Condition Standard
Read Less Info
Want to know what your home might be worth? Contact us for a FREE valuation!

Our team is ready to help you sell your home for the highest possible price ASAP

Bought with Sherrie M Spencer • Lamb Realty






