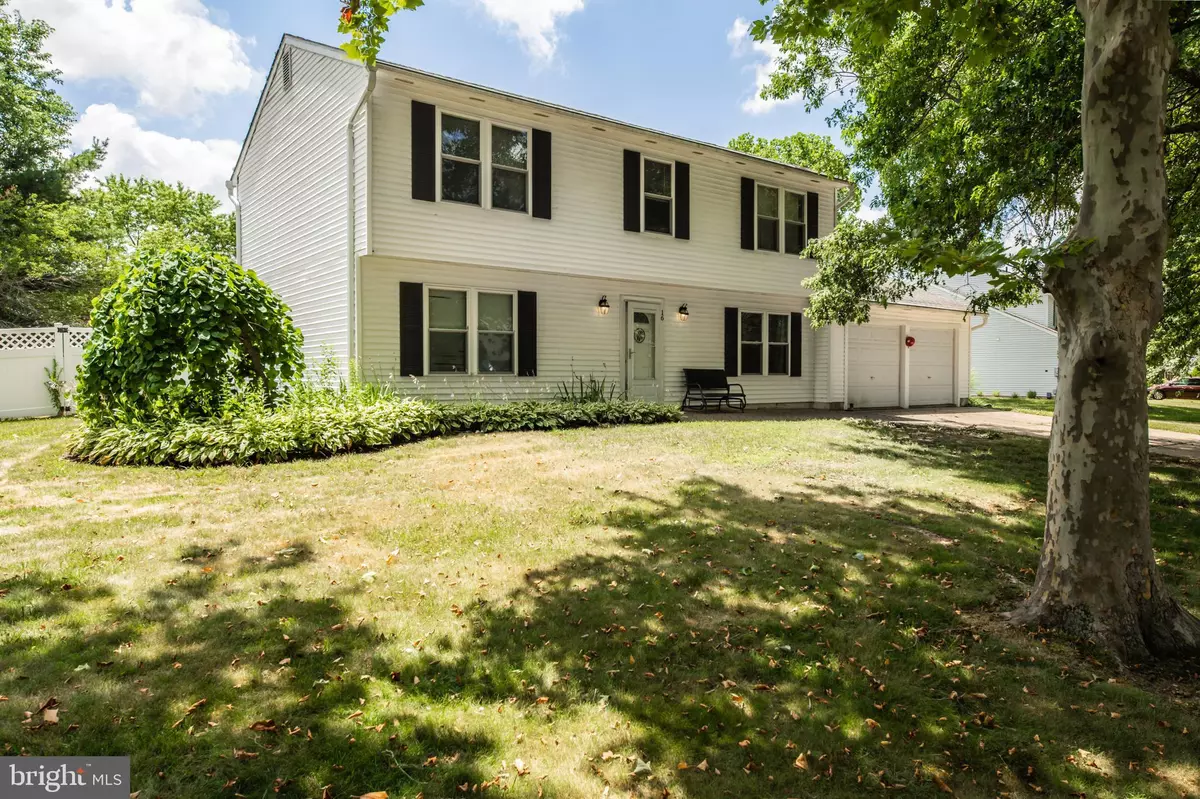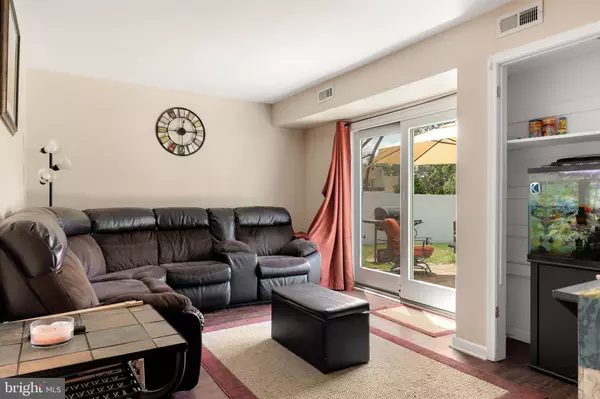$295,000
$299,900
1.6%For more information regarding the value of a property, please contact us for a free consultation.
4 Beds
2 Baths
1,965 SqFt
SOLD DATE : 10/13/2020
Key Details
Sold Price $295,000
Property Type Single Family Home
Sub Type Detached
Listing Status Sold
Purchase Type For Sale
Square Footage 1,965 sqft
Price per Sqft $150
Subdivision Eastampton Farms
MLS Listing ID NJBL376142
Sold Date 10/13/20
Style Colonial
Bedrooms 4
Full Baths 1
Half Baths 1
HOA Y/N N
Abv Grd Liv Area 1,965
Originating Board BRIGHT
Year Built 1989
Annual Tax Amount $7,249
Tax Year 2019
Lot Size 0.290 Acres
Acres 0.29
Lot Dimensions 0.00 x 0.00
Property Description
Welcome to 16 Chestnut Dr in desirable Eastampton Farms. This well maintained Colonial Style home boasts 4 generously sized bedrooms and 1 1/2 baths. Upon entering this bright and spacious home you will be delighted to find a family room that sits off of the large eat- in -kitchen. The kitchen was designed with function in mind and features ample cabinetry and plenty of counter space. On the main level you will also find a nice size dining room , a laundry room, and a half bath. As you follow the flow of the home upstairs, you will find 3 nicely sized bedrooms and the large master suite, which showcases 2 walk-in-closets. Enjoy the day entertaining family and friends in a private oversized backyard. This home is equipped with Solar Panels that are completely paid for. New owners will inherit them along with any warranties. Great shopping centers and some tasty eateries are just minutes away. Location is convenient to the area's major commuting routes and near Joint Base McGuire-Dix-Lakehurst. Make an appointment today!
Location
State NJ
County Burlington
Area Eastampton Twp (20311)
Zoning RESIDENTAL
Interior
Hot Water Electric
Heating Forced Air
Cooling Central A/C
Fireplace N
Heat Source Electric
Exterior
Parking Features Garage - Front Entry
Garage Spaces 6.0
Fence Vinyl
Water Access N
Accessibility None
Attached Garage 2
Total Parking Spaces 6
Garage Y
Building
Story 2
Sewer Public Sewer
Water Public
Architectural Style Colonial
Level or Stories 2
Additional Building Above Grade, Below Grade
New Construction N
Schools
School District Rancocas Valley Regional Schools
Others
Senior Community No
Tax ID 11-01100 03-00011
Ownership Fee Simple
SqFt Source Assessor
Acceptable Financing Conventional, FHA, VA, Cash
Listing Terms Conventional, FHA, VA, Cash
Financing Conventional,FHA,VA,Cash
Special Listing Condition Standard
Read Less Info
Want to know what your home might be worth? Contact us for a FREE valuation!

Our team is ready to help you sell your home for the highest possible price ASAP

Bought with Randy Marrero • Better Homes and Gardens Real Estate Maturo






