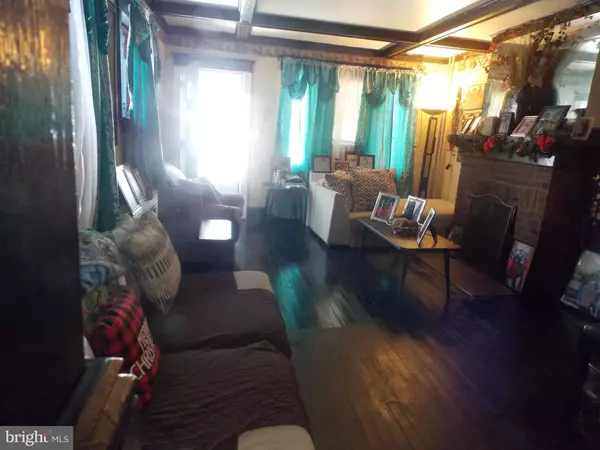$230,000
$220,000
4.5%For more information regarding the value of a property, please contact us for a free consultation.
4 Beds
2 Baths
1,427 SqFt
SOLD DATE : 08/26/2022
Key Details
Sold Price $230,000
Property Type Single Family Home
Sub Type Twin/Semi-Detached
Listing Status Sold
Purchase Type For Sale
Square Footage 1,427 sqft
Price per Sqft $161
Subdivision Hillcrest
MLS Listing ID NJME2015424
Sold Date 08/26/22
Style Straight Thru
Bedrooms 4
Full Baths 2
HOA Y/N N
Abv Grd Liv Area 1,427
Originating Board BRIGHT
Year Built 1921
Annual Tax Amount $4,620
Tax Year 2021
Lot Size 2,627 Sqft
Acres 0.06
Lot Dimensions 25.00 x 105.00
Property Description
Spacious 3 Floors brick front home with porch for relaxable summer evenings. Eat in kitchen with all appliances including dishwasher with newer flooring. Living room with fireplace and large Dining Room for entertaining all with hardwood flooring. Even a Mudroom for outside messes. There are three nice size Bedrooms with hardwood flooring and a nicely tiled Main Bath on the Second floor. The Third floor is finished with hardwood flooring as well and is used as 4th bedroom. Can be used for any reasons you may need if not for bedroom Partially finished basement with full bath and laundry area plus storage. Come see this large home and make it your own..
Location
State NJ
County Mercer
Area Trenton City (21111)
Zoning RESIDENTIAL
Rooms
Other Rooms Living Room, Dining Room, Primary Bedroom, Bedroom 2, Bedroom 3, Bedroom 4, Kitchen, Laundry, Recreation Room
Basement Full, Partially Finished
Interior
Interior Features Kitchen - Eat-In
Hot Water Electric
Heating Forced Air
Cooling Wall Unit
Equipment Range Hood, Refrigerator, Dishwasher, Microwave
Furnishings No
Fireplace N
Appliance Range Hood, Refrigerator, Dishwasher, Microwave
Heat Source Natural Gas
Laundry Basement
Exterior
Exterior Feature Porch(es)
Fence Other
Water Access N
Accessibility None
Porch Porch(es)
Garage N
Building
Lot Description Level
Story 3
Foundation Concrete Perimeter
Sewer Public Sewer
Water Public
Architectural Style Straight Thru
Level or Stories 3
Additional Building Above Grade, Below Grade
New Construction N
Schools
School District Trenton Public Schools
Others
Senior Community No
Tax ID 11-33702-00030
Ownership Fee Simple
SqFt Source Assessor
Acceptable Financing Cash, Conventional, FHA, VA
Listing Terms Cash, Conventional, FHA, VA
Financing Cash,Conventional,FHA,VA
Special Listing Condition Standard
Read Less Info
Want to know what your home might be worth? Contact us for a FREE valuation!

Our team is ready to help you sell your home for the highest possible price ASAP

Bought with Kiyana K McKenzie • EXP Realty, LLC






