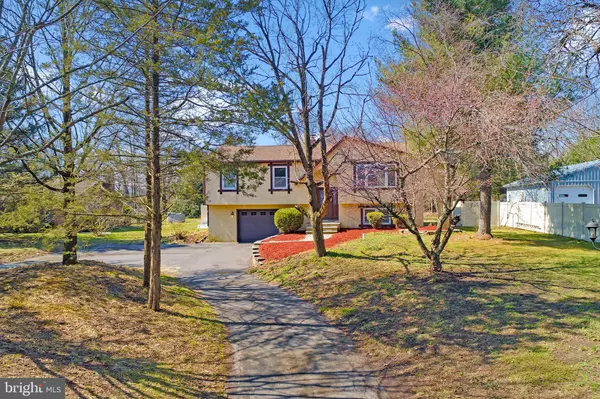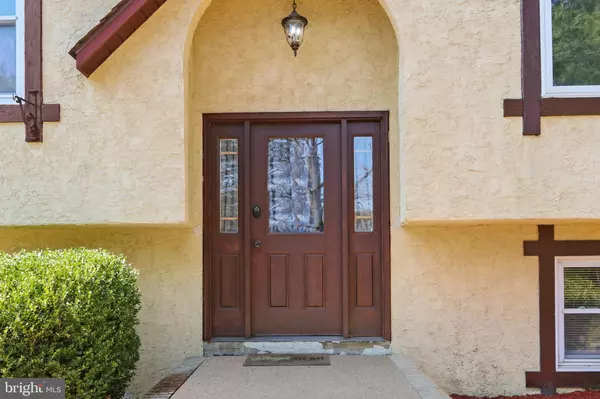$330,000
$315,000
4.8%For more information regarding the value of a property, please contact us for a free consultation.
3 Beds
2 Baths
2,147 SqFt
SOLD DATE : 05/03/2022
Key Details
Sold Price $330,000
Property Type Single Family Home
Sub Type Detached
Listing Status Sold
Purchase Type For Sale
Square Footage 2,147 sqft
Price per Sqft $153
MLS Listing ID NJGL2013394
Sold Date 05/03/22
Style Raised Ranch/Rambler,Bi-level
Bedrooms 3
Full Baths 2
HOA Y/N N
Abv Grd Liv Area 2,147
Originating Board BRIGHT
Year Built 1979
Annual Tax Amount $7,439
Tax Year 2021
Lot Size 1.220 Acres
Acres 1.22
Lot Dimensions 0.00 x 0.00
Property Description
Situated over 200 feet off the road, a circle driveway will lead you back to this 3-bedroom, 2-bathroom home with over 2,000 sqft of renovated living space on 1.22 acres in Franklin Twp. Upstairs the spacious living room opens into an eat-in kitchen which includes granite counters, an island with seating, recessed lighting, tiled back-splash, and stainless-steel appliances. Just off the kitchen there is a bonus room you could use as an additional dining or living space; maybe even an office or playroom. Down the hall on the upper level there are three bedrooms with generous closet space and a full bathroom with an updated vanity, tiled tub/shower, linen closet and an extra door leading to the primary bedroom for your convenience. Downstairs there is a huge 17x25ft living room, another full bathroom and a bonus room you could use as a guest room, office, work out space etc. From the lower level you may access the oversized garage and the utility/laundry room. The heating, air-conditioning system, water heater, electric panel and septic were replaced in 2018. This move-in ready home will not be on the market long. Schedule your tour ASAP!
Location
State NJ
County Gloucester
Area Franklin Twp (20805)
Zoning HC
Rooms
Other Rooms Living Room, Dining Room, Primary Bedroom, Bedroom 2, Bedroom 3, Kitchen, Family Room, Bathroom 1, Bonus Room
Basement Full, Fully Finished
Interior
Interior Features Carpet, Ceiling Fan(s), Combination Kitchen/Dining, Family Room Off Kitchen, Kitchen - Island, Recessed Lighting, Stall Shower, Tub Shower, Upgraded Countertops, Water Treat System, Wood Floors, Chair Railings
Hot Water Natural Gas
Heating Forced Air
Cooling Central A/C
Flooring Hardwood, Ceramic Tile, Carpet
Fireplace N
Heat Source Natural Gas
Laundry Lower Floor
Exterior
Parking Features Garage - Front Entry, Additional Storage Area
Garage Spaces 9.0
Water Access N
Roof Type Shingle
Accessibility None
Attached Garage 1
Total Parking Spaces 9
Garage Y
Building
Story 2
Foundation Block
Sewer On Site Septic
Water Well
Architectural Style Raised Ranch/Rambler, Bi-level
Level or Stories 2
Additional Building Above Grade
New Construction N
Schools
School District Delsea Regional High Scho Schools
Others
Senior Community No
Tax ID 05-02103-00038
Ownership Fee Simple
SqFt Source Assessor
Special Listing Condition Standard
Read Less Info
Want to know what your home might be worth? Contact us for a FREE valuation!

Our team is ready to help you sell your home for the highest possible price ASAP

Bought with Theresa Cannizzaro • BHHS Fox & Roach-Mullica Hill South






