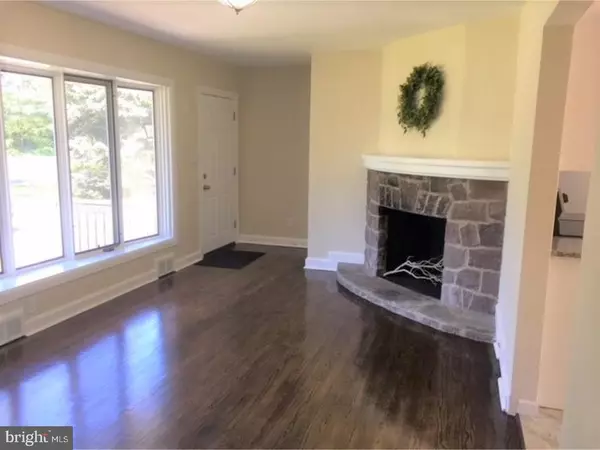$350,000
$339,900
3.0%For more information regarding the value of a property, please contact us for a free consultation.
3 Beds
2 Baths
1,134 SqFt
SOLD DATE : 03/08/2021
Key Details
Sold Price $350,000
Property Type Single Family Home
Sub Type Detached
Listing Status Sold
Purchase Type For Sale
Square Footage 1,134 sqft
Price per Sqft $308
Subdivision Indian Village
MLS Listing ID NJME306198
Sold Date 03/08/21
Style Ranch/Rambler
Bedrooms 3
Full Baths 2
HOA Y/N N
Abv Grd Liv Area 1,134
Originating Board BRIGHT
Year Built 1962
Annual Tax Amount $7,682
Tax Year 2020
Lot Size 0.570 Acres
Acres 0.57
Lot Dimensions 225x100
Property Description
Imagine yourself living in this beautiful, newly renovated, cozy ranch style home. This warm and welcoming home is just right for someone starting out, or, someone looking to scale down. As you enter the home, you will find a large living room with decorative brick fireplace (non working) and large bow window providing lots of natural lighting. Next, the completely renovated kitchen features stylish light shaker style cabinets with stainless steel door and drawer handles, new stainless appliances featuring an electric self-cleaning range, built in dishwasher, microwave and double door refrigerator. New granite counter tops, subway tile back splash with a stainless sink and faucet make this kitchen attractive for any cook. To complete this beautiful kitchen is the newly installed ceramic tile floor with an eat in dining are. Double French style doors lead out to the well sized rear yard. A large laundry/mud room just off the kitchen with a door to the rear yard and into the 1 car attached garage makes for added convenience. Refinished, beautiful hardwood floors throughout, a completely repainted interior and new interior doors are the perfect complement to this home. This home features total flexibility with 3 bedrooms or, 2 bedrooms with a sitting room or den just off the main bedroom. The newly renovated master bath features new fixtures, a barn door style shower door, beautifully tiled stall shower and new ceramic tile floor. A refinished hall bath with ceramic tile flooring central to the home and bedrooms adds to this homes beauty. All NEW lighting has been added throughout. A beautiful brushed nickel dining area chandelier and new exterior lights complete this beautiful home. As if that weren't enough, outside this home is a NEW dimensional asphalt shingle roof, newer windows, NEW front door and newer front porch with a paver design. A NEW onsite septic system has just been installed along with 2 sump pumps and perimeter drain in the basement. Nothing for you to do but move in, enjoy and decorate...not renovate! Just the perfect amount of space both inside and out to use and enjoy.
Location
State NJ
County Mercer
Area Hopewell Twp (21106)
Zoning R100
Rooms
Other Rooms Living Room, Dining Room, Primary Bedroom, Bedroom 2, Kitchen, Bedroom 1, Laundry, Other, Attic
Basement Full, Unfinished
Main Level Bedrooms 3
Interior
Interior Features Primary Bath(s), Attic/House Fan, Stall Shower, Kitchen - Eat-In
Hot Water Electric
Cooling Central A/C
Flooring Wood, Tile/Brick
Fireplaces Number 1
Fireplaces Type Brick, Non-Functioning
Equipment Built-In Range, Dishwasher, Refrigerator, Built-In Microwave
Fireplace Y
Window Features Bay/Bow,Replacement
Appliance Built-In Range, Dishwasher, Refrigerator, Built-In Microwave
Heat Source Oil
Laundry Main Floor
Exterior
Exterior Feature Porch(es)
Parking Features Garage - Front Entry
Garage Spaces 1.0
Water Access N
Roof Type Shingle
Accessibility None
Porch Porch(es)
Attached Garage 1
Total Parking Spaces 1
Garage Y
Building
Lot Description Level
Story 1
Foundation Brick/Mortar
Sewer On Site Septic
Water Well
Architectural Style Ranch/Rambler
Level or Stories 1
Additional Building Above Grade
New Construction N
Schools
Middle Schools Timberlane
High Schools Central
School District Hopewell Valley Regional Schools
Others
Pets Allowed Y
Senior Community No
Tax ID 06-00078-00045
Ownership Fee Simple
SqFt Source Estimated
Acceptable Financing Conventional
Listing Terms Conventional
Financing Conventional
Special Listing Condition Standard
Pets Allowed No Pet Restrictions
Read Less Info
Want to know what your home might be worth? Contact us for a FREE valuation!

Our team is ready to help you sell your home for the highest possible price ASAP

Bought with Jonathan B. Kessler • Kuker & Kessler Real Estate*






