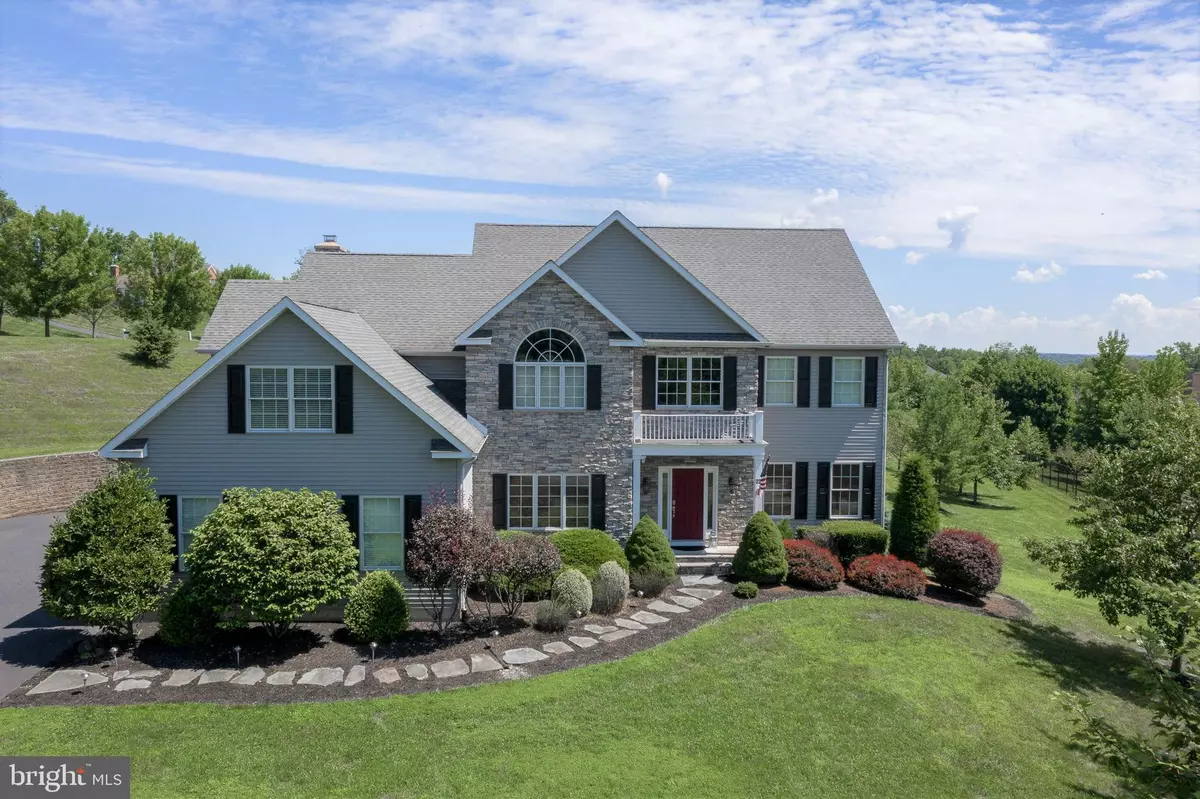$715,000
$715,000
For more information regarding the value of a property, please contact us for a free consultation.
4 Beds
3 Baths
3,734 SqFt
SOLD DATE : 10/30/2020
Key Details
Sold Price $715,000
Property Type Single Family Home
Sub Type Detached
Listing Status Sold
Purchase Type For Sale
Square Footage 3,734 sqft
Price per Sqft $191
Subdivision None Available
MLS Listing ID NJHT106422
Sold Date 10/30/20
Style Colonial
Bedrooms 4
Full Baths 3
HOA Y/N N
Abv Grd Liv Area 3,734
Originating Board BRIGHT
Year Built 2006
Annual Tax Amount $15,824
Tax Year 2019
Lot Size 1.185 Acres
Acres 1.19
Lot Dimensions 0.00 x 0.00
Property Description
Beautiful 10-room center hall colonial with open floor plan features 4 BRs and 3 full baths. Two-story foyer entry with hardwood floors is flanked by the living room and an office that could be 1st floor guest BR. DR features hardwood floors, chair rail and crown moldings and opens to the center island kitchen with breakfast bar, granite counters, tiled backsplash, high-end SS appliances and slider to rear deck. FR features a 2nd staircase to the upper level, cathedral ceiling & floor-to-ceiling stone fireplace. Full bath and laundry room complete the main level. 2nd floor features large master suite with sitting room, walk-in closet and lavish tiled master bath with dual granite vanity, whirlpool tub & separate shower. Rear deck, patio, stone wall & professional landscaping on view lot. Great location.
Location
State NJ
County Hunterdon
Area Raritan Twp (21021)
Zoning R-3
Rooms
Other Rooms Living Room, Dining Room, Primary Bedroom, Sitting Room, Bedroom 2, Bedroom 3, Bedroom 4, Kitchen, Family Room, Foyer, Laundry, Office, Primary Bathroom, Full Bath
Basement Full, Walkout Level
Interior
Interior Features Breakfast Area, Carpet, Ceiling Fan(s), Crown Moldings, Family Room Off Kitchen, Kitchen - Gourmet, Kitchen - Island, Primary Bath(s), Recessed Lighting, Walk-in Closet(s), Wood Floors
Hot Water Natural Gas
Heating Forced Air
Cooling Central A/C, Ceiling Fan(s)
Flooring Carpet, Ceramic Tile, Hardwood
Fireplaces Number 1
Fireplaces Type Stone, Wood
Equipment Microwave, Oven - Double, Oven/Range - Gas, Refrigerator, Stainless Steel Appliances, Washer, Water Heater, Dryer, Central Vacuum, Exhaust Fan, Dishwasher
Fireplace Y
Appliance Microwave, Oven - Double, Oven/Range - Gas, Refrigerator, Stainless Steel Appliances, Washer, Water Heater, Dryer, Central Vacuum, Exhaust Fan, Dishwasher
Heat Source Natural Gas
Laundry Main Floor
Exterior
Parking Features Garage - Side Entry, Oversized
Garage Spaces 3.0
Water Access N
Roof Type Asphalt
Accessibility None
Attached Garage 3
Total Parking Spaces 3
Garage Y
Building
Story 2
Sewer Community Septic Tank, Private Septic Tank
Water Public
Architectural Style Colonial
Level or Stories 2
Additional Building Above Grade, Below Grade
New Construction N
Schools
High Schools Hunterdon Central
School District Hunterdon Central Regiona Schools
Others
Senior Community No
Tax ID 21-00015-00021 27
Ownership Fee Simple
SqFt Source Assessor
Special Listing Condition Standard
Read Less Info
Want to know what your home might be worth? Contact us for a FREE valuation!

Our team is ready to help you sell your home for the highest possible price ASAP

Bought with Non Member • Non Subscribing Office






