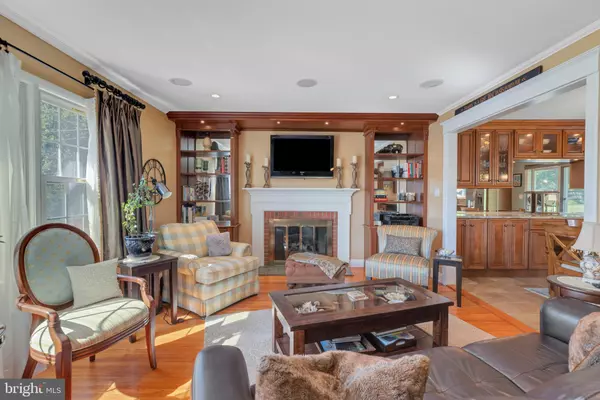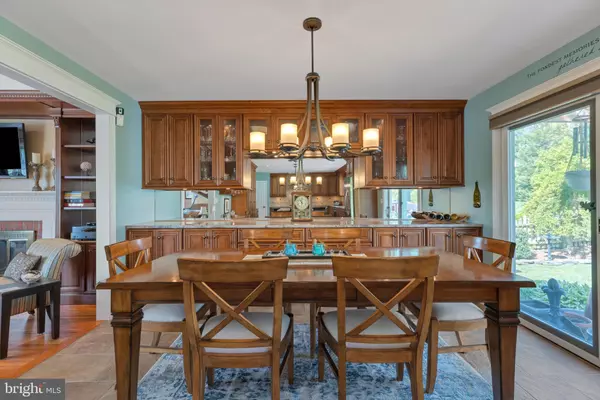$742,500
$725,000
2.4%For more information regarding the value of a property, please contact us for a free consultation.
4 Beds
3 Baths
2,057 SqFt
SOLD DATE : 06/24/2022
Key Details
Sold Price $742,500
Property Type Single Family Home
Sub Type Detached
Listing Status Sold
Purchase Type For Sale
Square Footage 2,057 sqft
Price per Sqft $360
Subdivision Roberts Park
MLS Listing ID NJBL2023586
Sold Date 06/24/22
Style Split Level,Traditional
Bedrooms 4
Full Baths 2
Half Baths 1
HOA Y/N N
Abv Grd Liv Area 2,057
Originating Board BRIGHT
Year Built 1962
Annual Tax Amount $8,701
Tax Year 2021
Lot Size 0.289 Acres
Acres 0.29
Lot Dimensions 90.00 x 140.00
Property Description
Welcome to this ideal location and Wonderful 4 bedroom home that has been completely renovated - Magnificent dream kitchen with custom Yorktown cabinets, island, granite counters, two ovens, 6-burner Viking range with exhaust, Travertine backsplash, 2 dishwashers, pantry, and open to dining room that has beautiful matching Built-in cabinets and Buffet area. Living room with built-ins around brick fireplace, custom mantle and surround. Slider from Dining room to outside entertaining area. Family room with gas fireplace with built-in cabinets and shelving, ShipLap surround for TV , Powder room and closet off the family room. Laundry room with built-in bench, closet and shoe rack. Upstairs are 4 large bedrooms including the Primary bedroom that has a walk-in closet and wall closet, both with organizers. Primary bathroom is update and neutral with tile shower, clear door and great lighting. Three additional bedroom with nice closet space and great natural light. All bathrooms are redone--neutral and upgraded.
Roof is new, windows are new, HVAC is new. Hardwood throughout and tile in kitchen and baths. Two-car garage and so much more! Move right in!
Location
State NJ
County Burlington
Area Moorestown Twp (20322)
Zoning RESIDENTIAL
Rooms
Other Rooms Living Room, Dining Room, Primary Bedroom, Bedroom 2, Bedroom 3, Bedroom 4, Kitchen, Family Room, Laundry, Recreation Room
Basement Partially Finished
Interior
Interior Features Breakfast Area, Built-Ins, Ceiling Fan(s), Combination Kitchen/Dining, Crown Moldings, Dining Area, Family Room Off Kitchen, Floor Plan - Open, Kitchen - Efficiency, Kitchen - Gourmet, Kitchen - Island, Pantry, Primary Bath(s), Wood Floors
Hot Water Natural Gas
Heating Forced Air
Cooling Central A/C
Fireplaces Number 2
Equipment Built-In Range, Built-In Microwave, Disposal, Refrigerator, Stainless Steel Appliances
Furnishings Partially
Fireplace Y
Appliance Built-In Range, Built-In Microwave, Disposal, Refrigerator, Stainless Steel Appliances
Heat Source Natural Gas
Laundry Main Floor
Exterior
Exterior Feature Patio(s)
Parking Features Garage Door Opener
Garage Spaces 2.0
Fence Fully
Water Access N
Accessibility None
Porch Patio(s)
Attached Garage 2
Total Parking Spaces 2
Garage Y
Building
Lot Description Cul-de-sac
Story 2
Foundation Block
Sewer Public Sewer
Water Public
Architectural Style Split Level, Traditional
Level or Stories 2
Additional Building Above Grade, Below Grade
New Construction N
Schools
School District Moorestown Township Public Schools
Others
Senior Community No
Tax ID 22-02500-00055
Ownership Fee Simple
SqFt Source Assessor
Special Listing Condition Standard
Read Less Info
Want to know what your home might be worth? Contact us for a FREE valuation!

Our team is ready to help you sell your home for the highest possible price ASAP

Bought with Olufunke Stella Stella Agidi • Keller Williams Realty - Cherry Hill






