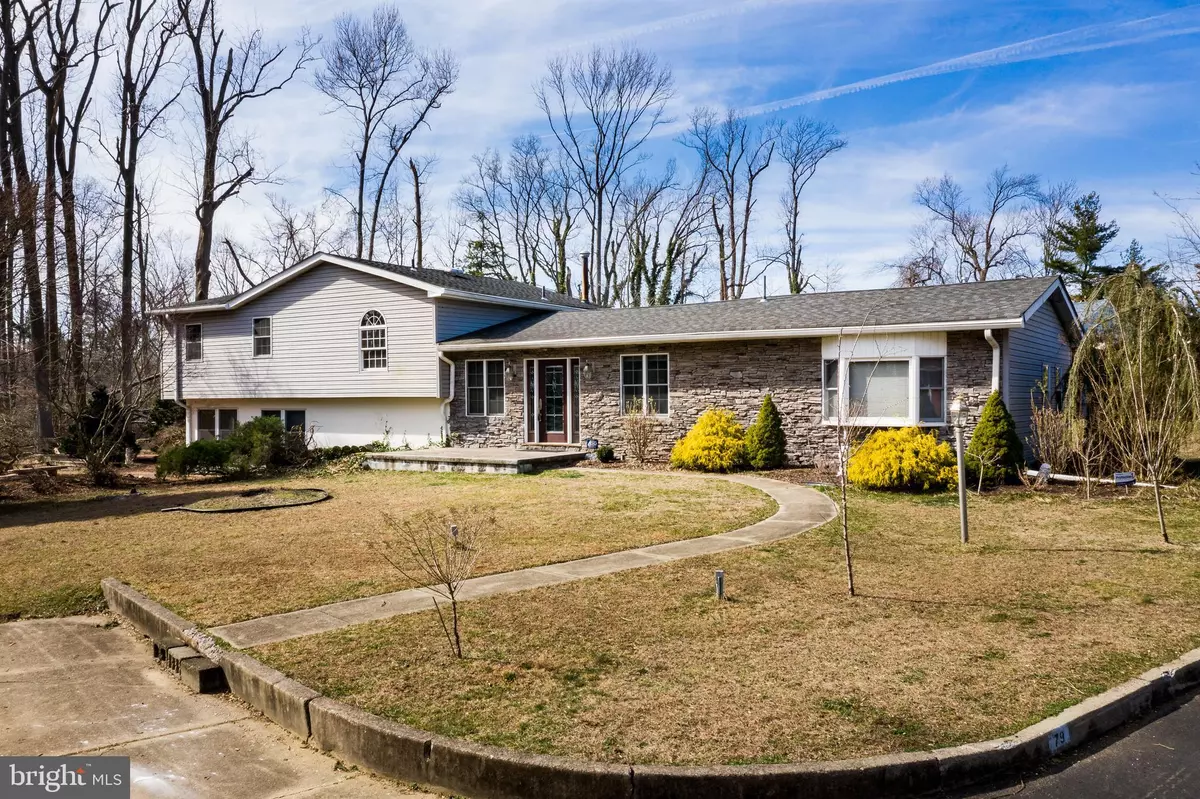$325,000
$299,900
8.4%For more information regarding the value of a property, please contact us for a free consultation.
3 Beds
3 Baths
3,144 SqFt
SOLD DATE : 05/20/2021
Key Details
Sold Price $325,000
Property Type Single Family Home
Sub Type Detached
Listing Status Sold
Purchase Type For Sale
Square Footage 3,144 sqft
Price per Sqft $103
Subdivision None Available
MLS Listing ID NJCD414816
Sold Date 05/20/21
Style Split Level
Bedrooms 3
Full Baths 2
Half Baths 1
HOA Y/N N
Abv Grd Liv Area 3,144
Originating Board BRIGHT
Year Built 1965
Annual Tax Amount $7,920
Tax Year 2020
Lot Size 0.430 Acres
Acres 0.43
Lot Dimensions 125.00 x 150.00
Property Description
Truly one of the most unique lots and homes in Runnemede! This large split level, three bedroom, two and half bathroom home sits on a beautifully private and serene lot. The main level of this home features spacious living and dining rooms with hardwood flooring, an updated kitchen with granite countertops, travertine backsplash, and recessed lighting, an updated half bathroom and a unique workshop space off the kitchen and dining room can be used for hobbies, crafting, additional storage, turned into a large mud room.... you name it. The possibilities are endless. The upper level features three spacious bedrooms including the large primary bedroom with walk-in closet and beautifully updated primary bathroom with skylight, jacuzzi tub and tiled-shower. It also features a Pella sliding door with access to the balcony and beautifully private tree-lined views. The lower level has a large family/media room with built-in bar and a brick fireplace with wood-burning stove, access to utility/laundry room and French doors leading to the large sunroom. The sunroom has two Anderson sliding doors leading out to the serene tree-lined yard and pond. This home also has Pella windows throughout.
Location
State NJ
County Camden
Area Runnemede Boro (20430)
Zoning RESIDENTIAL
Rooms
Other Rooms Living Room, Dining Room, Primary Bedroom, Bedroom 2, Bedroom 3, Kitchen, Family Room, Foyer, Sun/Florida Room, Laundry, Workshop, Primary Bathroom, Full Bath, Half Bath
Interior
Interior Features 2nd Kitchen, Built-Ins, Carpet, Ceiling Fan(s), Floor Plan - Traditional, Formal/Separate Dining Room, Kitchen - Eat-In, Primary Bath(s), Recessed Lighting, Soaking Tub, Stall Shower, Tub Shower, Upgraded Countertops, Walk-in Closet(s), Window Treatments, Wine Storage, Wood Floors, Stove - Wood, Central Vacuum
Hot Water Natural Gas
Heating Baseboard - Hot Water
Cooling Central A/C
Fireplaces Number 1
Fireplaces Type Wood, Insert
Fireplace Y
Heat Source Natural Gas
Laundry Lower Floor
Exterior
Exterior Feature Patio(s), Balcony, Enclosed
Water Access N
Roof Type Shingle
Accessibility None
Porch Patio(s), Balcony, Enclosed
Garage N
Building
Story 3
Sewer Public Sewer
Water Public
Architectural Style Split Level
Level or Stories 3
Additional Building Above Grade, Below Grade
New Construction N
Schools
School District Runnemede Public
Others
Senior Community No
Tax ID 30-00077-00008
Ownership Fee Simple
SqFt Source Assessor
Special Listing Condition Standard
Read Less Info
Want to know what your home might be worth? Contact us for a FREE valuation!

Our team is ready to help you sell your home for the highest possible price ASAP

Bought with Allegra D. Lyndell • Keller Williams Realty - Cherry Hill






