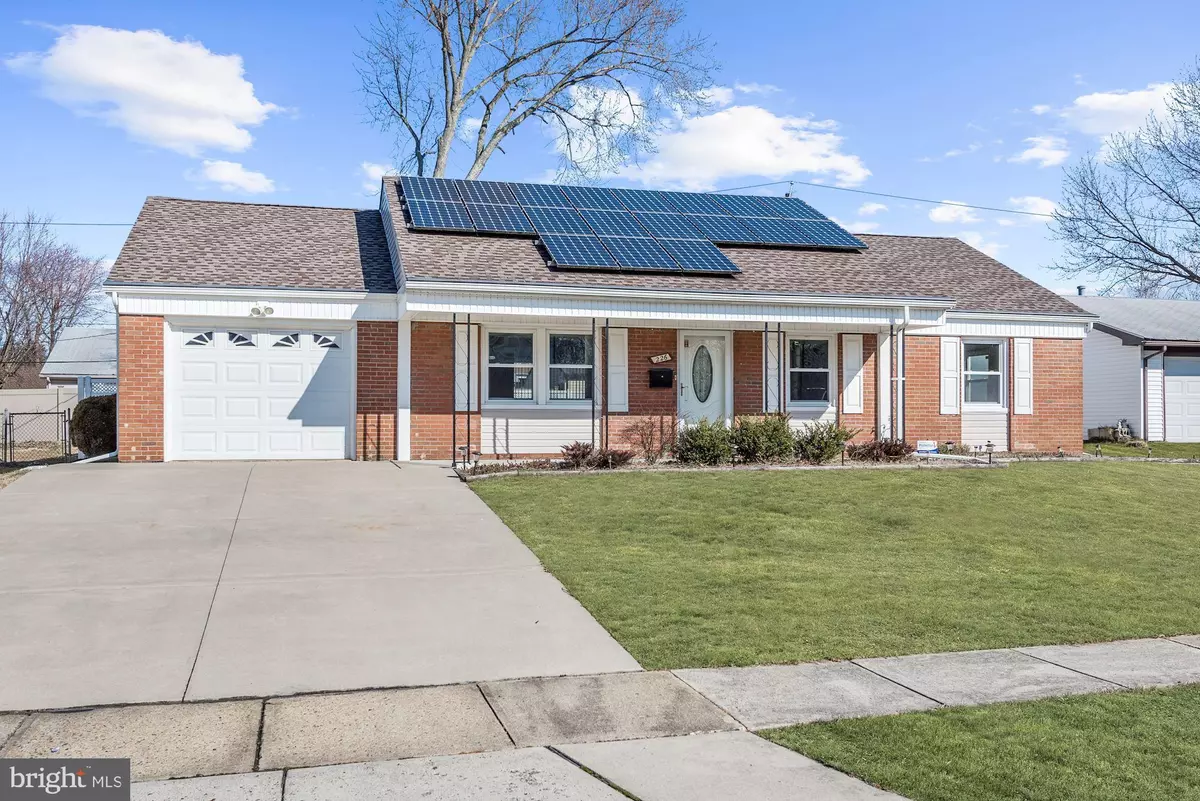$215,000
$210,000
2.4%For more information regarding the value of a property, please contact us for a free consultation.
3 Beds
2 Baths
1,322 SqFt
SOLD DATE : 11/30/2020
Key Details
Sold Price $215,000
Property Type Single Family Home
Sub Type Detached
Listing Status Sold
Purchase Type For Sale
Square Footage 1,322 sqft
Price per Sqft $162
Subdivision Garfield East
MLS Listing ID NJBL384412
Sold Date 11/30/20
Style Ranch/Rambler
Bedrooms 3
Full Baths 2
HOA Y/N N
Abv Grd Liv Area 1,322
Originating Board BRIGHT
Year Built 1967
Annual Tax Amount $5,506
Tax Year 2020
Lot Size 7,000 Sqft
Acres 0.16
Lot Dimensions 70.00 x 100.00
Property Description
**NO FURTHER SHOWINGS AFTER TUESDAY, OCTOBER 20**ALL OFFERS DUE BY WEDNESDAY, 10/21, AT NOON** Welcome home to 226 Evergreen Drive located in the popular Garfield East community! If you are looking for a truly turn-key home, then THIS is the home for you! This 3 bedroom, 2 full bath ranch home has been updated and upgraded with high-end finishes- no builder grade "flip" finishes here! The owner spared no expense over the past few years while lovingly remodeling this home. Gleaming cherry hardwood floors welcome you and carry though-out the large family room and dining room. Enter into your amazing eat-in kitchen and enjoy gorgeous rich dark cabinetry, granite counter tops, custom tiled backsplash, full stainless steel appliance package, peninsula seating breakfast area, and 18" floor tile which flows through into the laundry room. The laundry presents built-in cabinetry and access to the one car attached garage. Follow the cherry floors down the hall to the first full bath. Featuring custom tiling with decorative metal and glass inlays, the shower and tub combo will be your new at-home oasis as you relax in your jetted tub after a rough day. Your master suite presents with plenty of closet space and another gorgeous, custom, full bath with even more luxurious tile work. Two additional nicely sized bedrooms round out the interior of this amazingly beautiful home. Out back you will find a fully fenced yard with patio, which is just waiting to host family and friends! Enjoy true peace of mind knowing that all of the work has been done for you, including newer roof, siding, windows (most), HVAC, humidifier, and gutter guards (all done within the past 10 years). As if this amazing home didn't already offer enough, the OWNED solar panels greatly reduce utility bills! There is truly nothing left to do but unpack your stuff and start living your "happily ever after"! Don't miss seeing this home - it won't last long!
Location
State NJ
County Burlington
Area Willingboro Twp (20338)
Zoning RES
Rooms
Other Rooms Dining Room, Bedroom 2, Bedroom 3, Kitchen, Family Room, Bedroom 1, Laundry
Main Level Bedrooms 3
Interior
Hot Water Electric
Heating Central
Cooling Central A/C
Heat Source Natural Gas
Exterior
Parking Features Inside Access
Garage Spaces 5.0
Water Access N
Accessibility None
Attached Garage 1
Total Parking Spaces 5
Garage Y
Building
Story 1
Sewer Public Sewer
Water Public
Architectural Style Ranch/Rambler
Level or Stories 1
Additional Building Above Grade, Below Grade
New Construction N
Schools
School District Willingboro Township Public Schools
Others
Senior Community No
Tax ID 38-00831-00015
Ownership Fee Simple
SqFt Source Assessor
Special Listing Condition Standard
Read Less Info
Want to know what your home might be worth? Contact us for a FREE valuation!

Our team is ready to help you sell your home for the highest possible price ASAP

Bought with Vincent Kates Jr. • Keller Williams Real Estate - Newtown






