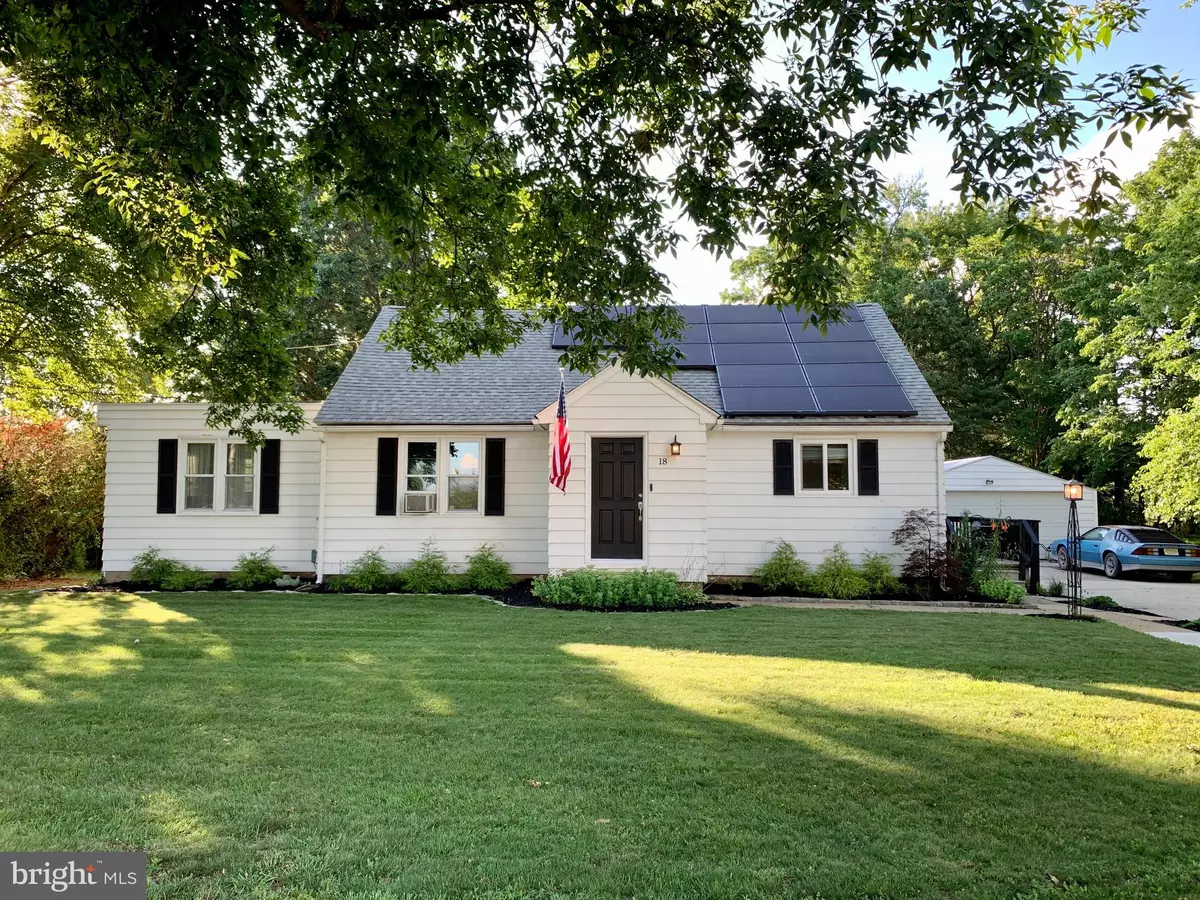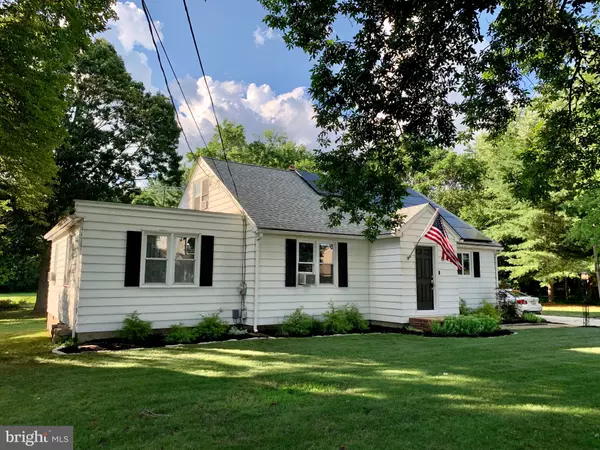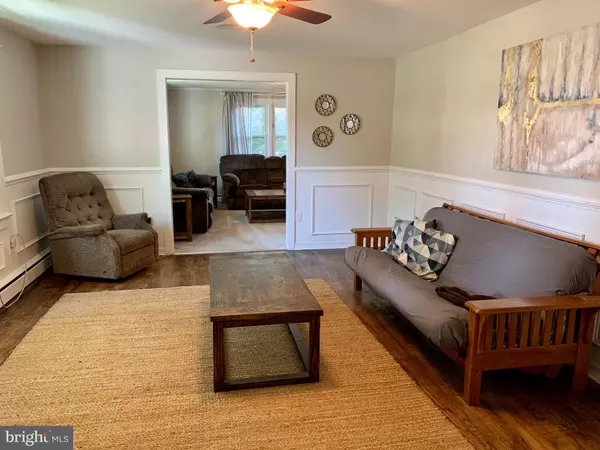$215,000
$199,000
8.0%For more information regarding the value of a property, please contact us for a free consultation.
3 Beds
2 Baths
1,976 SqFt
SOLD DATE : 10/23/2020
Key Details
Sold Price $215,000
Property Type Single Family Home
Sub Type Detached
Listing Status Sold
Purchase Type For Sale
Square Footage 1,976 sqft
Price per Sqft $108
Subdivision None Available
MLS Listing ID NJSA138660
Sold Date 10/23/20
Style Cape Cod
Bedrooms 3
Full Baths 2
HOA Y/N N
Abv Grd Liv Area 1,976
Originating Board BRIGHT
Year Built 1955
Annual Tax Amount $5,049
Tax Year 2019
Lot Size 0.344 Acres
Acres 0.34
Lot Dimensions 100.00 x 150.00
Property Description
Lake Property!! This home has so much to offer! If you want a lake property that has been lovingly updated with a large, detached 40 X 20 Garage, this home is for you! The present owner has upgraded this home throughout. Walk through the front door into a foyer with closets on both sides and then into your large Living Room with wainscoting, chair rail and new flooring. The Living Room opens into the Family Room which has additional closet space. Off of the other side of the Living Room is an archway that takes you to your choice of the Eat-in Kitchen; the Rear Hallway or the stairs to the 2nd floor. The Kitchen was recently remodeled with flooring; tile back splash; double well sink; counter tops, stainless steel stove; and refinished cabinetry with under cabinet lighting. Continue through the kitchen to the rear corner and you find the entrance to the basement as well as the side entrance that takes you to the patio. This patio is perfect for BBQing or cafe-style dining as it is just a few short steps to the Kitchen. The Rear Hallway first leads you past the entrance to the 2nd Bedroom, next is the recently updated Main Bathroom and finally to the Master Suite complete with a new Master Bathroom. The stairs to the 2nd floor take you to a sitting room area and the 3rd Bedroom. This 2nd floor living space has just been completed with drywall, fresh paint, flooring and lighting. The unfinished Basement is a blank slate. With its high ceiling, brand new windows and walk-out stair access to the rear yard, the possibilities are endless. This home also features upgraded flooring, new carpet, and LED Lighting installed throughout. As an added bonus the owner installed a Whole Home Audio System with speakers throughout the home! Outside you will find a huge 20 X 40 garage. The garage has a 2 car front entrance and an additional side entrance. This space is perfect for the auto enthusiast; home mechanic and/or carpenter or for someone who has a lot of "toys"! This property also includes a 2nd lot that is wooded and is right on the lake. This additional lot is approximately 100 X 330 (irregular). Imagine walking out your door and through a wooded path to your fire pit at the edge of the lake! The additional features this home has to offer are: The roof on the main house is approximately 4 1/2 years old. The septic system is 4 years old. For the energy conscious, the leased solar panels are only 2 years old. This home also features plenty of storage space. Feel like you are in the country but with only a short drive to Rt 295 N/S.
Location
State NJ
County Salem
Area Carneys Point Twp (21702)
Zoning RESIDENTIAL
Rooms
Other Rooms Living Room, Primary Bedroom, Sitting Room, Bedroom 2, Kitchen, Family Room, Basement, Bathroom 3
Basement Full, Unfinished, Walkout Stairs
Main Level Bedrooms 2
Interior
Interior Features Kitchen - Eat-In, Wainscotting, Wood Floors
Hot Water Electric
Heating Baseboard - Hot Water
Cooling Window Unit(s)
Furnishings No
Fireplace N
Heat Source Oil
Laundry Basement
Exterior
Parking Features Garage - Front Entry, Garage - Side Entry, Garage Door Opener, Oversized
Garage Spaces 9.0
Water Access Y
View Water, Trees/Woods
Accessibility None
Total Parking Spaces 9
Garage Y
Building
Lot Description Additional Lot(s), Partly Wooded
Story 2
Sewer On Site Septic
Water Well
Architectural Style Cape Cod
Level or Stories 2
Additional Building Above Grade, Below Grade
New Construction N
Schools
High Schools Woodstown H.S.
School District Penns Grove-Carneys Point Schools
Others
Senior Community No
Tax ID 02-00066-00027
Ownership Fee Simple
SqFt Source Assessor
Acceptable Financing Cash, Conventional, FHA, USDA, VA
Horse Property N
Listing Terms Cash, Conventional, FHA, USDA, VA
Financing Cash,Conventional,FHA,USDA,VA
Special Listing Condition Standard
Read Less Info
Want to know what your home might be worth? Contact us for a FREE valuation!

Our team is ready to help you sell your home for the highest possible price ASAP

Bought with Cheryl Branco • BHHS Fox & Roach-Washington-Gloucester






