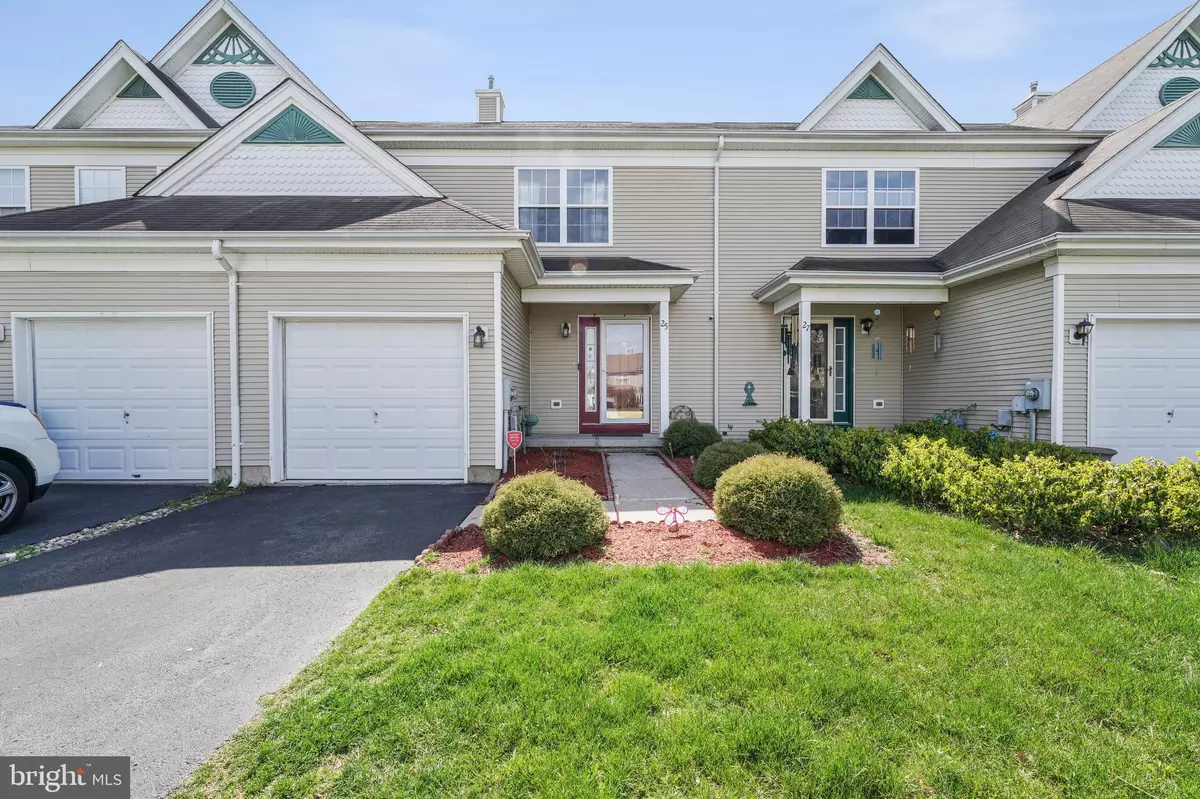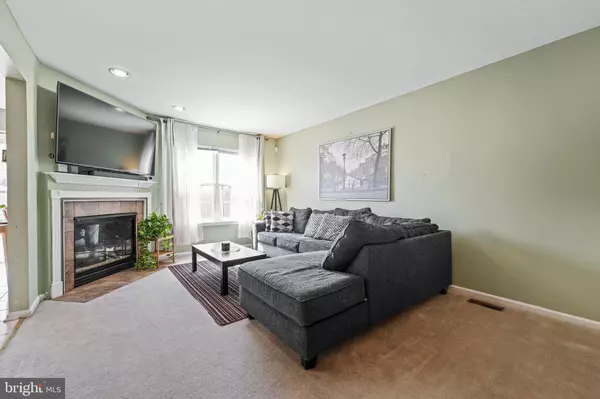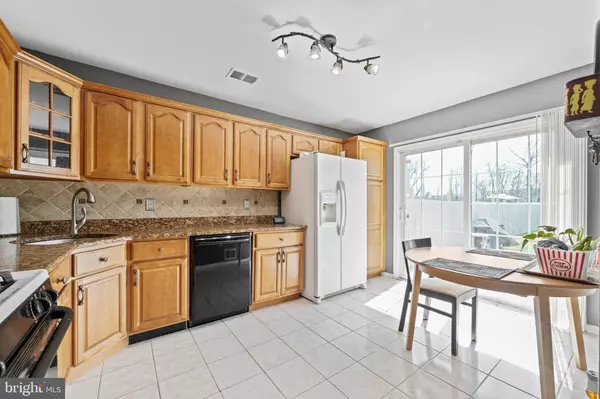$322,500
$314,999
2.4%For more information regarding the value of a property, please contact us for a free consultation.
3 Beds
3 Baths
2,184 SqFt
SOLD DATE : 05/26/2022
Key Details
Sold Price $322,500
Property Type Townhouse
Sub Type Interior Row/Townhouse
Listing Status Sold
Purchase Type For Sale
Square Footage 2,184 sqft
Price per Sqft $147
Subdivision Hancock Hollow
MLS Listing ID NJBL2022484
Sold Date 05/26/22
Style Other,Side-by-Side
Bedrooms 3
Full Baths 2
Half Baths 1
HOA Y/N N
Abv Grd Liv Area 1,496
Originating Board BRIGHT
Year Built 1999
Annual Tax Amount $6,272
Tax Year 2021
Lot Size 4,200 Sqft
Acres 0.1
Lot Dimensions 24x175
Property Description
Welcome to the beautiful community of Hancock Hollow! This townhome is located on a cul-de-sac and includes 3 Bedrooms, 2.5 Bathrooms, with a Fully Finished Basement. Upon entering the home, you are greeted with an Open Concept Foyer and Living Room including a Voice Activating Gas Fireplace. Convenient 1st Floor Powder Room and Garage Access for 1 Car Garage provides lots of storage and usage possibilities. Eat in Kitchen and Formal Dining Room w/ Chair Rails allow for ample entertaining space. Lots of natural light warm the home especially with the kitchen sliders leading to the private fenced in backyard. Kitchen Amenities include Granite Counters with Ceramic Tile Backsplash and Flooring. 2nd Floor boasts a huge Primary Bedroom with Vaulted Ceilings, Walk-in Closet and En-suite Bathroom down the hall from two additional spacious bedrooms. 2nd Floor Laundry Facilities provide convenience of a Samsung Top Loading Washer and Front Loading Dryer. (Both Included w/ Home Sale). Looking for additional livable space, the fully finished basement provides ample space for multiple purposes such as Home Office, Game Room, Play Area, Home Theater, Virtual Learning Space, and so much more. The best part of Hancock Hollow is that the community is private however there are no association fees, don't miss out! Close to local shopping, light rail, Rt. 295, NJ Turnpike, Rt. 130, and Train Station. (*Total Above Grade is 1496 Sq. Ft. and Basement includes additional 688 Sq. Ft.)
Location
State NJ
County Burlington
Area Burlington Twp (20306)
Zoning RESIDENTIAL
Rooms
Other Rooms Living Room, Dining Room, Bedroom 2, Bedroom 3, Kitchen, Basement, Bedroom 1
Basement Fully Finished, Space For Rooms, Heated
Interior
Interior Features Breakfast Area, Carpet, Ceiling Fan(s), Chair Railings, Floor Plan - Open, Formal/Separate Dining Room, Kitchen - Eat-In, Primary Bath(s), Recessed Lighting, Tub Shower, Wood Floors, Walk-in Closet(s)
Hot Water Natural Gas
Heating Forced Air, Central
Cooling Central A/C, Ceiling Fan(s)
Flooring Ceramic Tile, Fully Carpeted, Hardwood, Luxury Vinyl Tile
Fireplaces Number 1
Fireplaces Type Gas/Propane
Equipment Built-In Microwave, Built-In Range, Dishwasher, Dryer, Oven/Range - Gas, Range Hood, Refrigerator, Washer
Furnishings No
Fireplace Y
Window Features Double Pane
Appliance Built-In Microwave, Built-In Range, Dishwasher, Dryer, Oven/Range - Gas, Range Hood, Refrigerator, Washer
Heat Source Central, Natural Gas
Laundry Upper Floor, Dryer In Unit, Washer In Unit
Exterior
Exterior Feature Patio(s)
Parking Features Additional Storage Area, Garage - Front Entry, Inside Access
Garage Spaces 2.0
Fence Wood
Utilities Available Cable TV Available, Natural Gas Available, Electric Available, Phone Available, Sewer Available, Water Available
Water Access N
View Street
Roof Type Asphalt
Accessibility Other
Porch Patio(s)
Attached Garage 1
Total Parking Spaces 2
Garage Y
Building
Lot Description Backs - Open Common Area, Cul-de-sac, Front Yard
Story 2
Foundation Concrete Perimeter
Sewer Public Sewer
Water Public
Architectural Style Other, Side-by-Side
Level or Stories 2
Additional Building Above Grade, Below Grade
Structure Type Dry Wall,High,Cathedral Ceilings
New Construction N
Schools
Elementary Schools B. Bernice Young E.S.
Middle Schools Springside M.S.
High Schools Burlington Township H.S.
School District Burlington Township
Others
Pets Allowed Y
Senior Community No
Tax ID 06-00128 04-00050
Ownership Fee Simple
SqFt Source Estimated
Security Features Carbon Monoxide Detector(s),Smoke Detector
Acceptable Financing FHA, VA, Conventional, Cash
Horse Property N
Listing Terms FHA, VA, Conventional, Cash
Financing FHA,VA,Conventional,Cash
Special Listing Condition Standard
Pets Allowed No Pet Restrictions
Read Less Info
Want to know what your home might be worth? Contact us for a FREE valuation!

Our team is ready to help you sell your home for the highest possible price ASAP

Bought with Taylor Ashley Shimko • Keller Williams Premier






