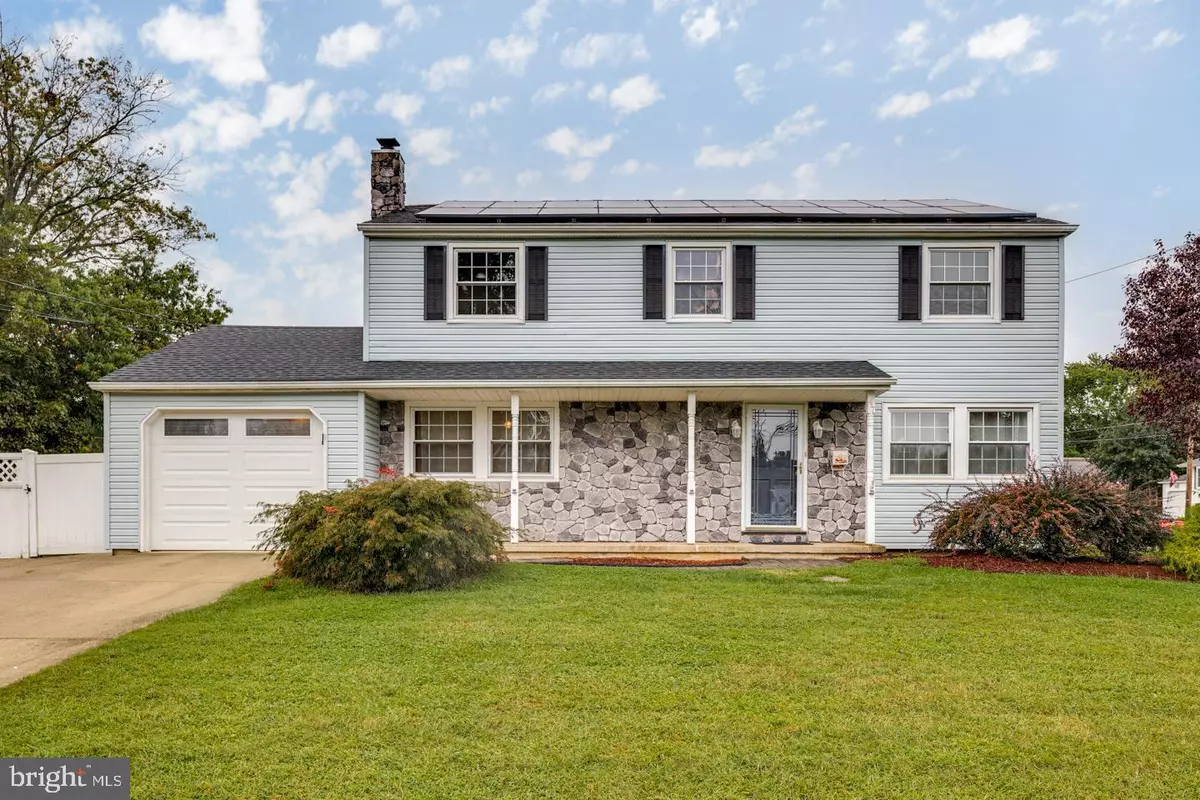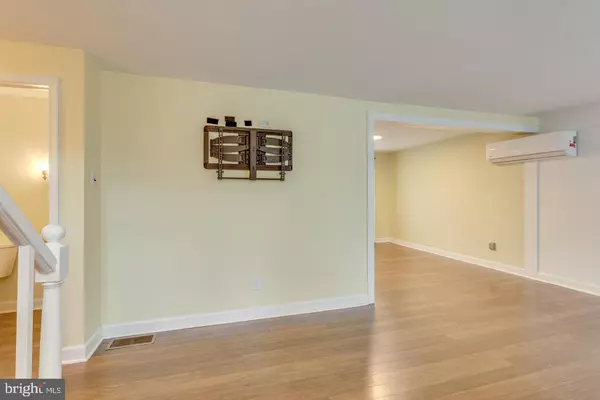$338,000
$310,000
9.0%For more information regarding the value of a property, please contact us for a free consultation.
3 Beds
2 Baths
1,728 SqFt
SOLD DATE : 10/26/2021
Key Details
Sold Price $338,000
Property Type Single Family Home
Sub Type Detached
Listing Status Sold
Purchase Type For Sale
Square Footage 1,728 sqft
Price per Sqft $195
Subdivision Holly Brook
MLS Listing ID NJBL2007070
Sold Date 10/26/21
Style Colonial
Bedrooms 3
Full Baths 1
Half Baths 1
HOA Y/N N
Abv Grd Liv Area 1,728
Originating Board BRIGHT
Year Built 1969
Annual Tax Amount $5,472
Tax Year 2020
Lot Size 10,170 Sqft
Acres 0.23
Lot Dimensions 90.00 x 113.00
Property Description
Best & Final due by 9AM Thursday, 9/16.
Welcome to 47 Glenwood Rd, a beautiful colonial home located on one of the most premier corner lots in Holly Brook! As soon as you arrive, this home welcomes you with its meticulously maintained exterior. Once you step inside, you will be greeted by the warmth of the wood burning fireplace in the living room. This home also has a formal dining area that leads to the galley kitchen and has been fully upgraded with newer cabinets and granite countertops. Off of the kitchen you will want to check out the immaculately kept fenced in backyard. A paved patio, and a garden full of vegetables await you but not until you see the swimming pool. The upper level greets you with large bedrooms and a fully renovated full bathroom. Some of the other additions to the home include new attic insulation (2021), newly sealed crawlspace (2021), solar panels, and mini splits. The solar panels are owned outright and the new owner will be receiving SRECS of around $1,600 per year! (This is an additional income created by the solar panels). This feature is great because not only do the solar panels cover the bills in summertime but they cover the bills in the winter as well! These mini splits are a great advantage to have in the home providing a 5 zone cooling and heating feature that is quiet, Wifi controlled, and more efficient. (This typically provides a cost savings of $3,000 annually!) This home is located in a great neighborhood and its convenient location provides access to all major highways, schools, shopping, and parks. Come see for yourself!
Location
State NJ
County Burlington
Area Lumberton Twp (20317)
Zoning R75
Interior
Interior Features Ceiling Fan(s), Dining Area, Family Room Off Kitchen, Kitchen - Galley, Floor Plan - Open, Pantry, Recessed Lighting, Stall Shower, Upgraded Countertops, Walk-in Closet(s), Wood Floors
Hot Water Natural Gas
Heating Heat Pump(s)
Cooling Ductless/Mini-Split
Flooring Hardwood
Fireplaces Number 1
Fireplaces Type Wood
Equipment Disposal, Dishwasher, Microwave, Refrigerator, Stove, Washer, Dryer
Fireplace Y
Appliance Disposal, Dishwasher, Microwave, Refrigerator, Stove, Washer, Dryer
Heat Source Electric
Laundry Main Floor
Exterior
Parking Features Garage Door Opener
Garage Spaces 3.0
Fence Fully
Pool Above Ground
Water Access N
Roof Type Architectural Shingle
Accessibility None, Level Entry - Main
Attached Garage 1
Total Parking Spaces 3
Garage Y
Building
Story 2
Foundation Crawl Space
Sewer Private Sewer
Water Public
Architectural Style Colonial
Level or Stories 2
Additional Building Above Grade, Below Grade
New Construction N
Schools
School District Lumberton Township Public Schools
Others
Senior Community No
Tax ID 17-00019 19-00007
Ownership Fee Simple
SqFt Source Assessor
Acceptable Financing Conventional, FHA, VA, Cash
Listing Terms Conventional, FHA, VA, Cash
Financing Conventional,FHA,VA,Cash
Special Listing Condition Standard
Read Less Info
Want to know what your home might be worth? Contact us for a FREE valuation!

Our team is ready to help you sell your home for the highest possible price ASAP

Bought with LaShonna Matlock • Keller Williams Real Estate - Princeton






