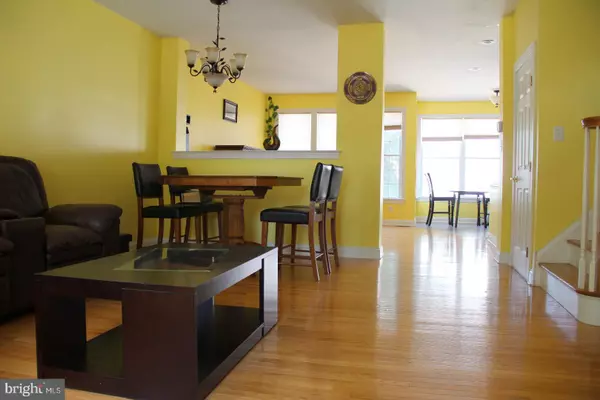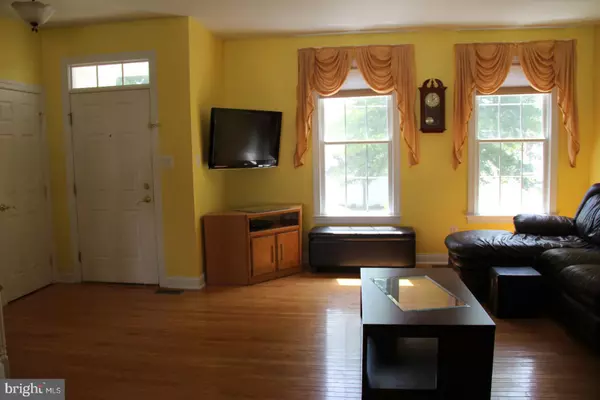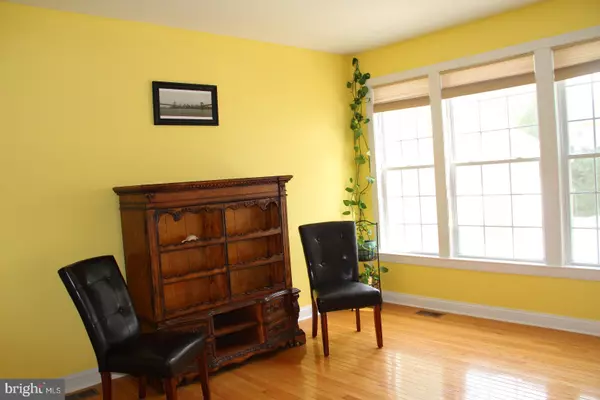$425,000
$435,000
2.3%For more information regarding the value of a property, please contact us for a free consultation.
3 Beds
3 Baths
1,756 SqFt
SOLD DATE : 01/05/2021
Key Details
Sold Price $425,000
Property Type Townhouse
Sub Type Interior Row/Townhouse
Listing Status Sold
Purchase Type For Sale
Square Footage 1,756 sqft
Price per Sqft $242
Subdivision Town Center
MLS Listing ID NJME300184
Sold Date 01/05/21
Style Colonial
Bedrooms 3
Full Baths 2
Half Baths 1
HOA Y/N N
Abv Grd Liv Area 1,756
Originating Board BRIGHT
Year Built 2002
Annual Tax Amount $10,154
Tax Year 2020
Lot Size 2,396 Sqft
Acres 0.06
Lot Dimensions 0.00 x 0.00
Property Description
Available for Rent / or Sale Gorgeous Town house in desirable Robbinsville Town center. Featuring open floor plan with 9' ceilings, Solid Oak hardwood floors throughout, Custom upgraded Gourmet kitchen with stainless steel appliances, granite counter tops, matching back splash, 42" upgraded Oak cabinets, and plenty of natural light. Oak thread staircase to the second floor leading to a hall bath and office nook and 2 generous bedrooms and master suite with his and her closets, master bath with double vanity and upgraded Granite top, with full tub/shower. The second bathroom upstairs also has upgraded Granite top, with full tub/shower. The attic has pull down staircase access with plenty of storage space. Full finished custom basement freshly carpeted, great for entertaining, generous amount of space for storage. Pre-wired for audio/entertainment system. House is walking distance from Middle and High School and has a park across the street for kids to play. Pleasant ambiance, beautiful lakes with walking paths, and friendly neighbors. Minutes from Hamilton Train station, NJ Transit station, NJ Turnpike, Rte#1 and #130, great shopping areas. Available for rent at $2,950.
Location
State NJ
County Mercer
Area Robbinsville Twp (21112)
Zoning TC
Rooms
Basement Heated, Fully Finished, Sump Pump
Interior
Interior Features Attic, Attic/House Fan, Breakfast Area, Carpet, Ceiling Fan(s), Combination Dining/Living, Dining Area, Floor Plan - Open, Kitchen - Eat-In, Kitchen - Table Space, Primary Bath(s), Recessed Lighting, Sprinkler System, Upgraded Countertops, Walk-in Closet(s), Window Treatments, Wood Floors
Hot Water Natural Gas
Heating Forced Air
Cooling Central A/C
Flooring Carpet, Ceramic Tile, Hardwood
Equipment Built-In Microwave, Built-In Range, Dishwasher, Dryer - Front Loading, Dryer - Gas, Exhaust Fan, Humidifier, Icemaker, Oven - Self Cleaning, Oven/Range - Gas, Stainless Steel Appliances, Washer - Front Loading, Water Heater
Fireplace N
Appliance Built-In Microwave, Built-In Range, Dishwasher, Dryer - Front Loading, Dryer - Gas, Exhaust Fan, Humidifier, Icemaker, Oven - Self Cleaning, Oven/Range - Gas, Stainless Steel Appliances, Washer - Front Loading, Water Heater
Heat Source Natural Gas
Laundry Basement, Has Laundry, Hookup
Exterior
Parking Features Additional Storage Area, Covered Parking, Garage - Rear Entry, Garage Door Opener
Garage Spaces 2.0
Fence Picket, Wood
Water Access N
View Street
Roof Type Shingle,Asphalt,Pitched
Street Surface Black Top
Accessibility None
Total Parking Spaces 2
Garage Y
Building
Story 2
Sewer Public Sewer
Water Public
Architectural Style Colonial
Level or Stories 2
Additional Building Above Grade, Below Grade
Structure Type Dry Wall,9'+ Ceilings
New Construction N
Schools
Elementary Schools Sharon E.S.
Middle Schools Pond Road Middle
High Schools Robbinsville
School District Robbinsville Twp
Others
Senior Community No
Tax ID 12-00003 69-00005
Ownership Fee Simple
SqFt Source Assessor
Security Features Carbon Monoxide Detector(s),Fire Detection System,Smoke Detector
Acceptable Financing Cash, Conventional
Listing Terms Cash, Conventional
Financing Cash,Conventional
Special Listing Condition Standard
Read Less Info
Want to know what your home might be worth? Contact us for a FREE valuation!

Our team is ready to help you sell your home for the highest possible price ASAP

Bought with Non Member • Non Subscribing Office






