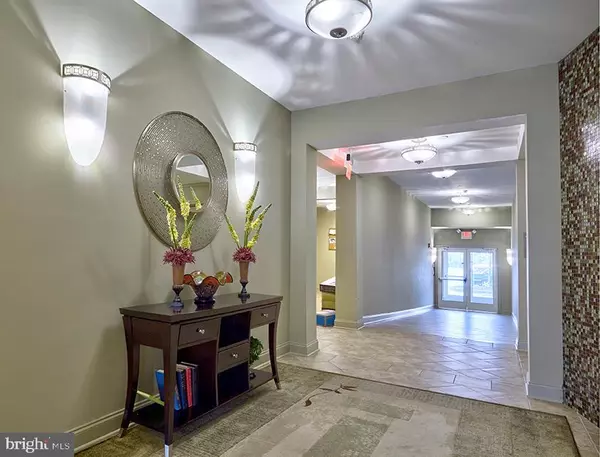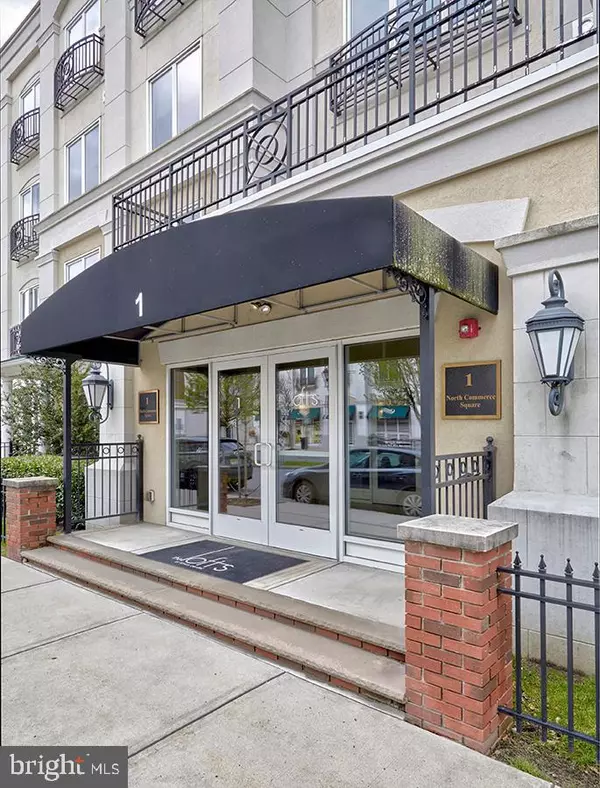$395,000
$395,000
For more information regarding the value of a property, please contact us for a free consultation.
4 Beds
3 Baths
2,382 SqFt
SOLD DATE : 08/14/2020
Key Details
Sold Price $395,000
Property Type Single Family Home
Sub Type Twin/Semi-Detached
Listing Status Sold
Purchase Type For Sale
Square Footage 2,382 sqft
Price per Sqft $165
Subdivision Washington Crossing Park Estates
MLS Listing ID NJME295440
Sold Date 08/14/20
Style Loft with Bedrooms,Loft
Bedrooms 4
Full Baths 3
HOA Fees $396/mo
HOA Y/N Y
Abv Grd Liv Area 2,382
Originating Board BRIGHT
Year Built 2010
Annual Tax Amount $9,371
Tax Year 2019
Lot Dimensions 0.00 x 0.00
Property Description
Beautiful residence located in the desirable Lofts at Washington Town Center. Unit #312 is two levels and offers 3 Spacious bedrooms (possible 4th) and 3 full baths. First level offers an open floor plan with hardwood flooring and crown moulding throughout. Living room and Dining room has ample space for entertaining. Large kitchen consists of granite counters, tiled back splash, upgraded cabinetry, stainless steel appliances, pantry and center island for extra seating. Bonus room off the Living room can be utilized as a den, office or possible 4th bedroom as it has a closet. There is also a full bath and additional storage on this level. Second floor offers 3 generous sized bedrooms with hardwood flooring and two full baths. Master bedroom includes two walk in closets and a huge bathroom with dual vanities, large soaking tub and separate shower stall. Washer and dryer is also on this level and included. Extra private storage space in the basement of the building via direct access of the elevator and a guaranteed covered space for parking your vehicle outside is very convenient. Access the gym across the street. Walking distance to top rated restaurants and shops. This size unit is rare and extremely well maintained. Close to major highways and train station. Central Jersey living at its finest!!
Location
State NJ
County Mercer
Area Robbinsville Twp (21112)
Zoning TC
Rooms
Other Rooms Living Room, Dining Room, Primary Bedroom, Bedroom 2, Kitchen, Bedroom 1, Laundry, Bonus Room, Primary Bathroom, Full Bath
Basement Other
Main Level Bedrooms 1
Interior
Interior Features Family Room Off Kitchen, Kitchen - Island, Soaking Tub
Hot Water Natural Gas
Heating Forced Air
Cooling Central A/C
Equipment Refrigerator, Dishwasher, Stove, Microwave, Washer, Dryer, Stainless Steel Appliances
Appliance Refrigerator, Dishwasher, Stove, Microwave, Washer, Dryer, Stainless Steel Appliances
Heat Source Natural Gas
Exterior
Parking Features Covered Parking
Garage Spaces 1.0
Utilities Available Cable TV, Natural Gas Available
Amenities Available Common Grounds
Water Access N
Accessibility None
Total Parking Spaces 1
Garage Y
Building
Story 3
Sewer Public Sewer
Water Public
Architectural Style Loft with Bedrooms, Loft
Level or Stories 3
Additional Building Above Grade, Below Grade
New Construction N
Schools
Elementary Schools Sharon
Middle Schools Pond Road Middle
High Schools Robbinsville
School District Robbinsville Twp
Others
HOA Fee Include Common Area Maintenance,Parking Fee,Snow Removal
Senior Community No
Tax ID 12-00003 41-00001-C0525
Ownership Condominium
Horse Property N
Special Listing Condition Standard
Read Less Info
Want to know what your home might be worth? Contact us for a FREE valuation!

Our team is ready to help you sell your home for the highest possible price ASAP

Bought with Ryan Kenneth Smith • Redfin






