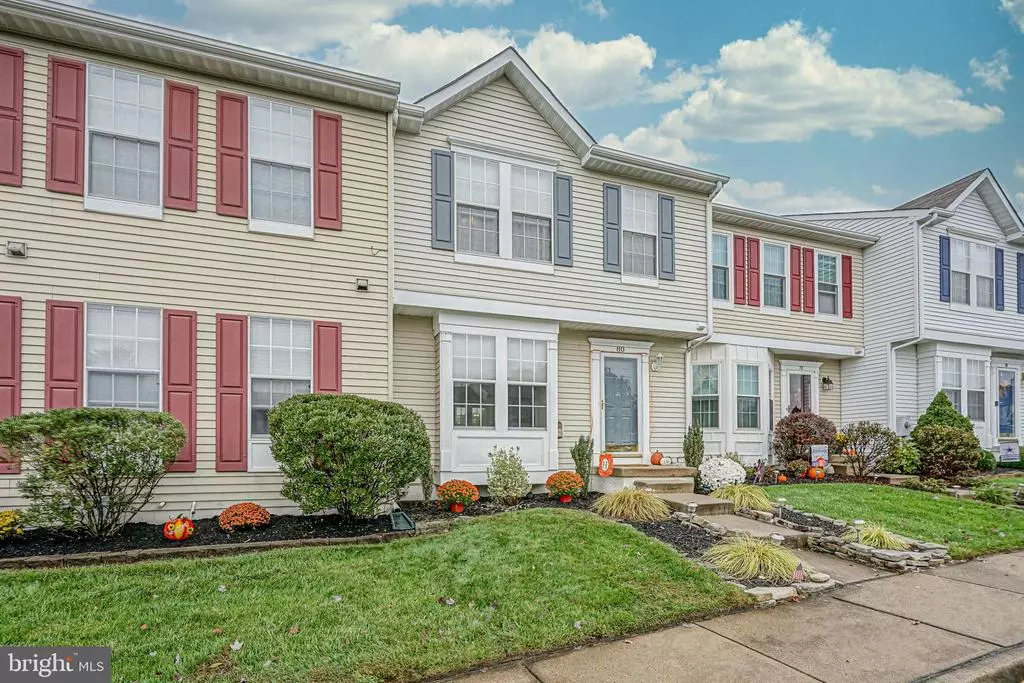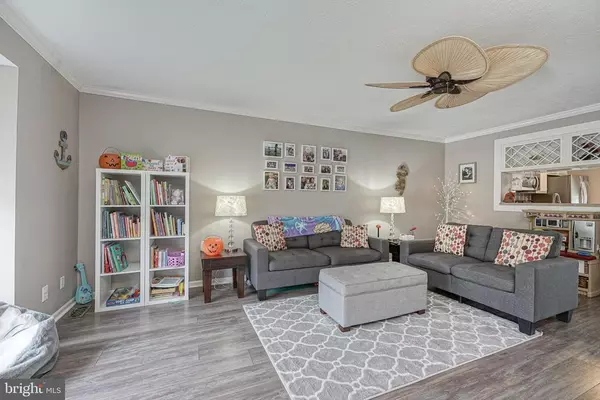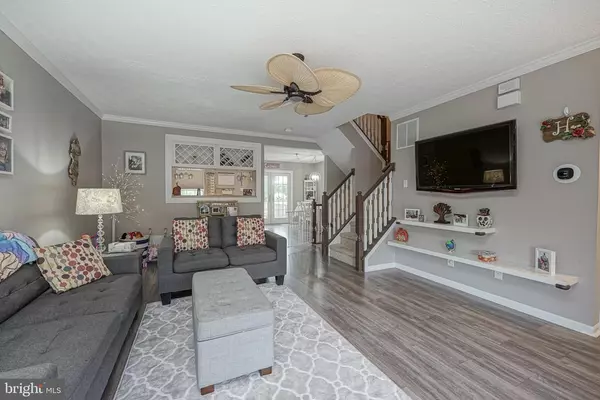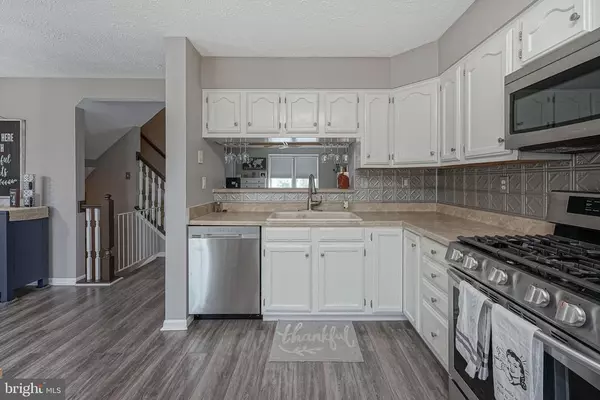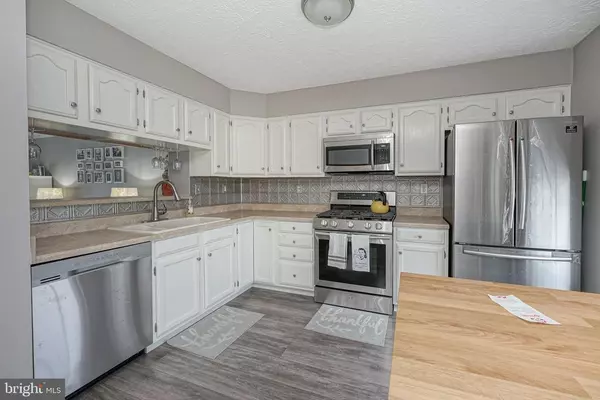$219,500
$200,000
9.8%For more information regarding the value of a property, please contact us for a free consultation.
2 Beds
4 Baths
1,332 SqFt
SOLD DATE : 12/16/2020
Key Details
Sold Price $219,500
Property Type Condo
Sub Type Condo/Co-op
Listing Status Sold
Purchase Type For Sale
Square Footage 1,332 sqft
Price per Sqft $164
Subdivision Glen Eagles
MLS Listing ID NJCD406552
Sold Date 12/16/20
Style Colonial
Bedrooms 2
Full Baths 2
Half Baths 2
Condo Fees $340/qua
HOA Fees $21/ann
HOA Y/N Y
Abv Grd Liv Area 1,332
Originating Board BRIGHT
Year Built 1993
Annual Tax Amount $7,012
Tax Year 2020
Lot Dimensions 20.00 x 104.00
Property Description
Welcome Home to Glen Eagle in the desirable Valleybrook community! This townhome with an open and airy floor plan offers neutral colors and updates throughout. The first floor includes a foyer space with a coat closet that opens to a bright and spacious living room. Half bath for convenience. The living room flows into the roomy kitchen, with white cabinetry, ample counter space, a double sink, and stainless appliances. The dining area is adjacent to the kitchen and includes french doors leading to the deck overlooking the golf course. What a view!! Upstairs, the master bedroom with a walk-in closet and ceiling fan also looks out upon the greens of the golf course. The master bath contains stylish updates throughout. The second bedroom is large and has two closets and a ceiling fan. The second full bathroom is located just off the bedroom in the hallway and includes a linen closet for added storage. Go down to the basement level and find the family room with a wood-burning fireplace, surround sound system, ceiling fan, cozy neutral carpet, and a walkout to the rear of the property. The huge laundry room with ample storage and a second half bath with shiplap detailing, are also located on this level. All this in an excellent location nearby local shopping and dining with easy access to Rt 42.
Location
State NJ
County Camden
Area Gloucester Twp (20415)
Zoning RES
Rooms
Other Rooms Living Room, Primary Bedroom, Bedroom 2, Kitchen, Family Room, Laundry
Basement Full, Partially Finished, Walkout Level
Interior
Hot Water Natural Gas
Heating Forced Air
Cooling Central A/C
Heat Source Natural Gas
Laundry Upper Floor
Exterior
Amenities Available Club House, Swimming Pool, Tennis Courts, Tot Lots/Playground
Water Access N
Accessibility None
Garage N
Building
Story 3
Sewer Public Sewer
Water Public
Architectural Style Colonial
Level or Stories 3
Additional Building Above Grade, Below Grade
New Construction N
Schools
School District Black Horse Pike Regional Schools
Others
HOA Fee Include Common Area Maintenance,Lawn Maintenance,Pool(s),Trash
Senior Community No
Tax ID 15-08008-00084
Ownership Fee Simple
SqFt Source Assessor
Special Listing Condition Standard
Read Less Info
Want to know what your home might be worth? Contact us for a FREE valuation!

Our team is ready to help you sell your home for the highest possible price ASAP

Bought with Tammi L Trotter • Keller Williams Realty - Cherry Hill

