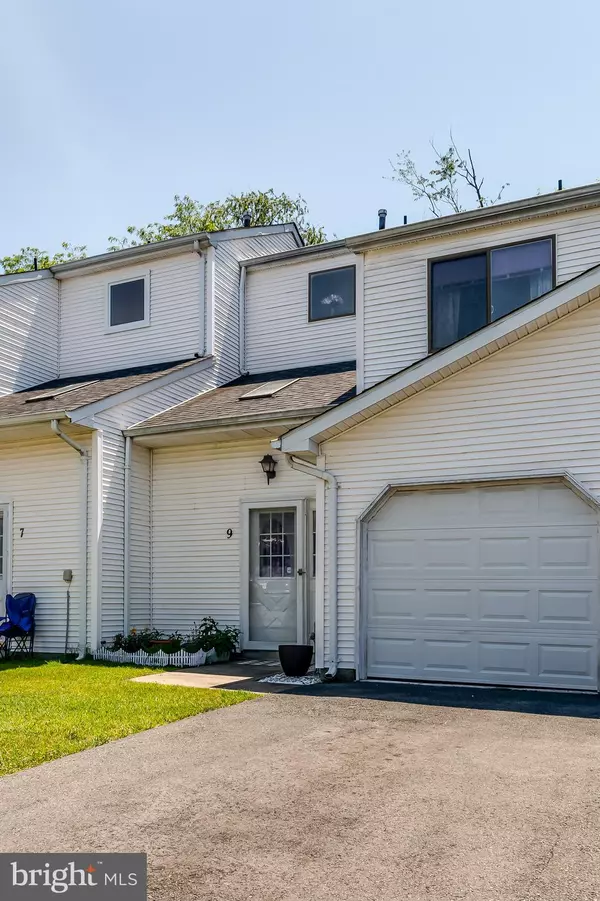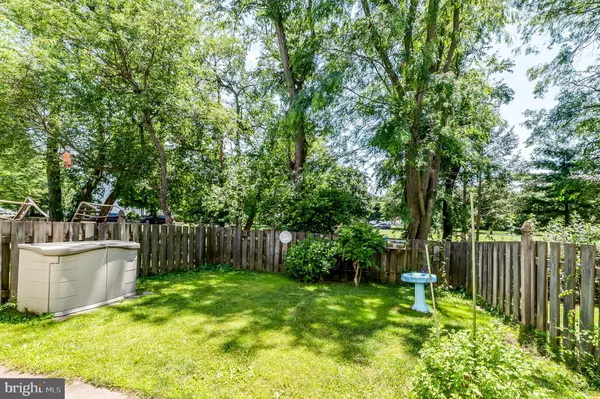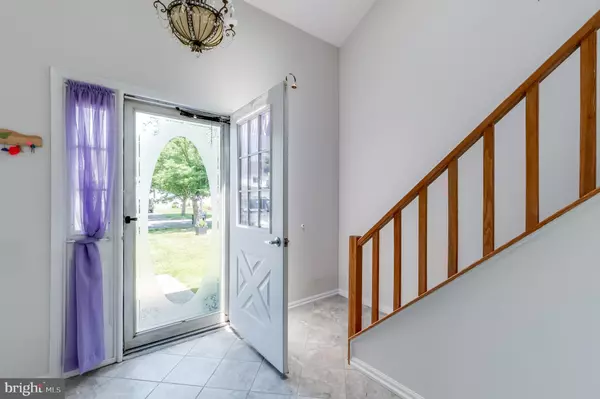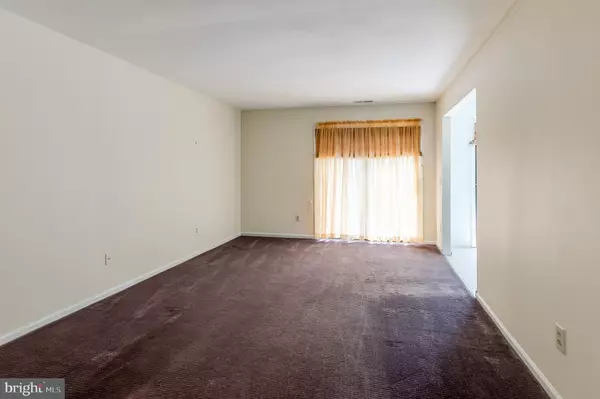$210,000
$216,000
2.8%For more information regarding the value of a property, please contact us for a free consultation.
3 Beds
3 Baths
1,540 SqFt
SOLD DATE : 08/30/2021
Key Details
Sold Price $210,000
Property Type Single Family Home
Sub Type Twin/Semi-Detached
Listing Status Sold
Purchase Type For Sale
Square Footage 1,540 sqft
Price per Sqft $136
Subdivision Country Estates
MLS Listing ID NJBL2000508
Sold Date 08/30/21
Style Contemporary
Bedrooms 3
Full Baths 2
Half Baths 1
HOA Fees $55/mo
HOA Y/N Y
Abv Grd Liv Area 1,540
Originating Board BRIGHT
Year Built 1987
Annual Tax Amount $4,587
Tax Year 2020
Lot Size 2,200 Sqft
Acres 0.05
Lot Dimensions 22.00 x 100.00
Property Description
It's really amazing how much space there is in this 1540 sq. ft. home! There are so many impressive features that have to be seen to be appreciated. We start with the extraordinarily Bright and Airy Foyer, courtesy of a skylight that gives this entranceway an uplifting feeling. You will admire how the light plays off the chandelier above the doorway. Fresh 12"x12" Tile Flooring runs the length of the Hallway and is met with the lovely gray carpeting of a Spacious Living Room. This room is perfect for entertaining guests or merely relaxing at home. Sliders lead to the back yard giving you a relaxing view of the outdoors. The Living Room leads to an equally bright and airy Dining Room, again with Sliders accessing the completely fenced in back yard. The flow from the Living Room and Dining Room continues on into a Wide, Immaculate, Galley Kitchen with Hardwood Laminate Flooring, Re-faced Wooden Cabinets are enhanced by the Decorative Copper-style Back Splash. They all work together to give this Kitchen exceptional warmth. Making this Kitchen even more functional, is a fabulous 4' x 4' Pantry with Shelving. An Updated Half Bath is conveniently located off the Hallway. The 18' x 10' Garage w/Shelving can be accessed from inside from the Hallway also. As we move back into the Foyer, a Carpeted Wooden Spindle and Railing Stairway lead you to the Second Floor where you are met with a Great 13' x 8 Hall Area that is large enough for any special design touches. A Linen Closet and Attic Access are part of this space. The Primary Bedroom is large enough to accommodate even the boldest of furniture styles. A pair of Matching Closets add to the space. A dedicated Primary Bathroom has a nicely-sized shower stall. The Second Bedroom has Gleaming Hardwood Floors and ample Closet Space. The Third Bedroom, which overlooks the front yard can be used as a Guest, Office or Craft Room.
One of the nicest features of this home is the established Fenced-in Back Yard with a Back Gate for convenience. There is a locking storage container also. This home has been very well maintained and most of the mechanicals are approximately 5 years old. Come and See this Fabulous Home. It's situated in a Wonderful Community and close to every amenity that you can ever want or need!
Location
State NJ
County Burlington
Area Lumberton Twp (20317)
Zoning R6
Rooms
Other Rooms Living Room, Dining Room, Primary Bedroom, Bedroom 2, Bedroom 3, Kitchen, Laundry, Bathroom 2, Primary Bathroom, Half Bath
Interior
Interior Features Pantry, Kitchen - Galley, Floor Plan - Traditional, Dining Area, Carpet, Stall Shower, Tub Shower, Window Treatments, Wood Floors
Hot Water Natural Gas, Electric
Cooling Central A/C
Flooring Carpet, Hardwood, Tile/Brick, Vinyl
Equipment Dishwasher, Dryer - Electric, Dryer - Front Loading, Oven/Range - Gas, Range Hood, Refrigerator, Washer, Water Heater
Window Features Sliding,Skylights
Appliance Dishwasher, Dryer - Electric, Dryer - Front Loading, Oven/Range - Gas, Range Hood, Refrigerator, Washer, Water Heater
Heat Source Natural Gas
Laundry Main Floor
Exterior
Exterior Feature Patio(s)
Parking Features Inside Access
Garage Spaces 3.0
Fence Wood
Amenities Available Basketball Courts, Tot Lots/Playground, Tennis Courts
Water Access N
View Garden/Lawn
Roof Type Shingle
Street Surface Paved
Accessibility None, 2+ Access Exits, 32\"+ wide Doors, 36\"+ wide Halls, 48\"+ Halls, >84\" Garage Door, Doors - Lever Handle(s), Doors - Swing In, Low Pile Carpeting
Porch Patio(s)
Attached Garage 1
Total Parking Spaces 3
Garage Y
Building
Lot Description Backs - Open Common Area, Front Yard, Rear Yard
Story 2
Foundation Slab
Sewer Public Sewer
Water Public
Architectural Style Contemporary
Level or Stories 2
Additional Building Above Grade, Below Grade
Structure Type Dry Wall
New Construction N
Schools
High Schools Rancocas Valley Reg. H.S.
School District Lumberton Township Public Schools
Others
HOA Fee Include Lawn Maintenance,Snow Removal,Trash
Senior Community No
Tax ID 17-00022 01-00035
Ownership Fee Simple
SqFt Source Assessor
Acceptable Financing Cash, Conventional, VA
Listing Terms Cash, Conventional, VA
Financing Cash,Conventional,VA
Special Listing Condition Standard
Read Less Info
Want to know what your home might be worth? Contact us for a FREE valuation!

Our team is ready to help you sell your home for the highest possible price ASAP

Bought with Dolores H Defreitas • BHHS Fox & Roach-Mt Laurel






