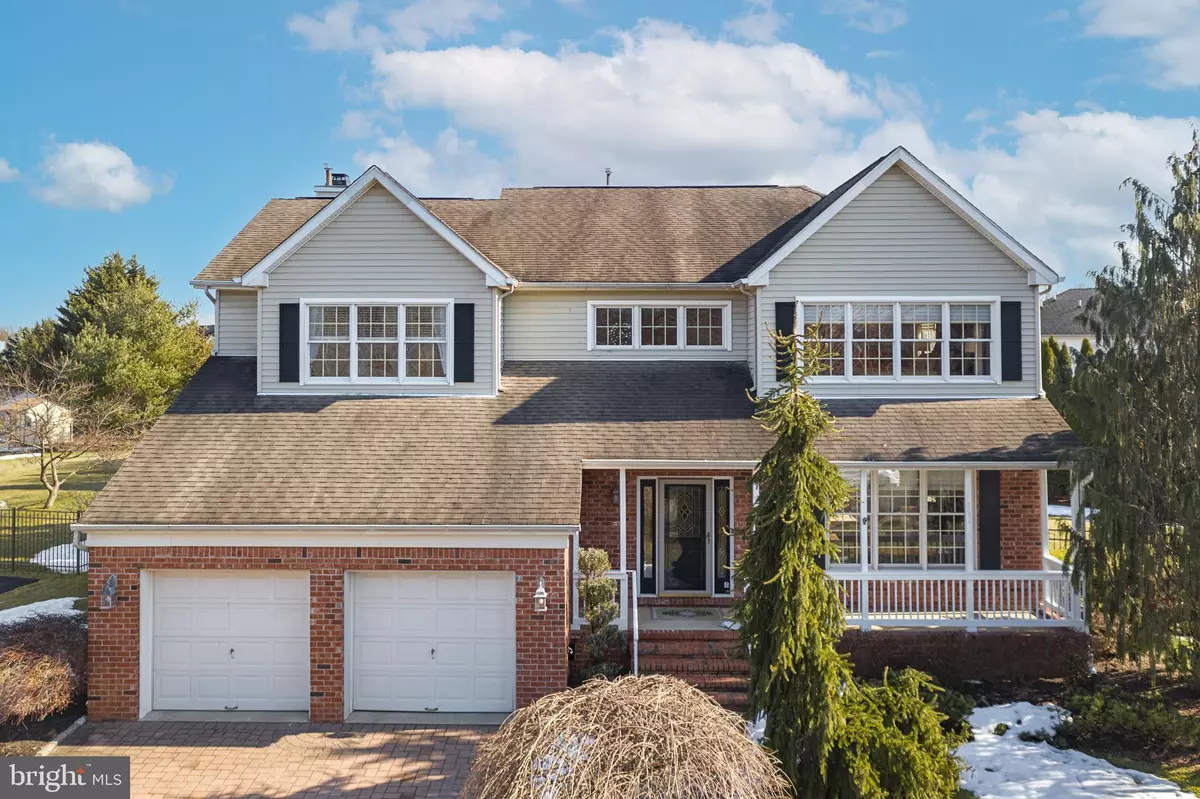$800,008
$709,000
12.8%For more information regarding the value of a property, please contact us for a free consultation.
4 Beds
3 Baths
2,937 SqFt
SOLD DATE : 05/17/2021
Key Details
Sold Price $800,008
Property Type Single Family Home
Sub Type Detached
Listing Status Sold
Purchase Type For Sale
Square Footage 2,937 sqft
Price per Sqft $272
Subdivision Heritage Estates
MLS Listing ID NJSO114358
Sold Date 05/17/21
Style Colonial
Bedrooms 4
Full Baths 2
Half Baths 1
HOA Fees $25/ann
HOA Y/N Y
Abv Grd Liv Area 2,937
Originating Board BRIGHT
Year Built 1999
Annual Tax Amount $15,094
Tax Year 2020
Lot Size 0.400 Acres
Acres 0.4
Lot Dimensions 126.00 x 171.00
Property Description
Move right into this PHENOMENAL home located in one of Hillsborough's most desirable neighborhoods, Heritage Estates. Jaw dropping from head to toe, discover high ceilings, hardwood floors, decorative mouldings, upscale lighting and trendy Hunter Douglas blinds/shades throughout. An open concept floor plan leads you to a GORGEOUS modernized kitchen showcasing quartz counter tops, premium cabinetry, under mount lighting, sleek black stainless steel appliances, dry bar, wine fridge, center island with seating, pantry and roomy breakfast area. An adjacent family room highlights a BEAUTIFUL gas fireplace, tall windows and access to the back deck. Admire the adjoining formal living and dining rooms enhanced by natural light. Upstairs you'll find four spacious bedrooms and two renovated bathrooms--including a heavenly master suite with cathedral ceiling, skylight and two walk-in closets with organizers. The private spa-like bath boasts dual sinks, vaulted ceiling, skylight, oversized shower and soaking tub. You'll adore the fully finished basement providing an open leisure area, brand new carpeting, exercise room with rubber floor, sizable laundry room & ample storage. The entire home is light and bright, METICULOUS and freshly painted. More features include built-in speakers, NEWER multi-zone heat/air, UV air purifier and home automation security equipped with surveillance cameras & lighting system. Outside is equally impressive featuring a paver driveway, welcoming front porch, new wrought iron fenced-in yard with plenty of play space, separately fenced gunite HEATED in-ground pool (NEW pool pump/motor on heater), expansive composite deck, patio, power awning with LED lights, lawn irrigation and natural gas line for your BBQ grill. Ideally located near town, the library and several parks--SIMPLY MOVE IN AND UNPACK YOUR BAGS!
Location
State NJ
County Somerset
Area Hillsborough Twp (21810)
Zoning R1
Direction Northwest
Rooms
Other Rooms Living Room, Dining Room, Bedroom 2, Bedroom 3, Bedroom 4, Kitchen, Family Room, Bedroom 1, Exercise Room, Laundry, Recreation Room, Bathroom 2, Primary Bathroom, Half Bath
Basement Fully Finished, Sump Pump, Full
Interior
Interior Features Air Filter System, Attic, Breakfast Area, Carpet, Ceiling Fan(s), Crown Moldings, Family Room Off Kitchen, Floor Plan - Open, Combination Dining/Living, Kitchen - Eat-In, Kitchen - Gourmet, Kitchen - Island, Pantry, Primary Bath(s), Recessed Lighting, Skylight(s), Soaking Tub, Sprinkler System, Stall Shower, Tub Shower, Upgraded Countertops, Walk-in Closet(s), Wood Floors, Window Treatments, Wet/Dry Bar
Hot Water Natural Gas
Heating Forced Air, Zoned
Cooling Central A/C, Multi Units, Attic Fan
Flooring Hardwood, Carpet, Ceramic Tile
Fireplaces Number 1
Fireplaces Type Gas/Propane
Equipment Built-In Microwave, Dishwasher, Disposal, Microwave, Oven/Range - Gas, Refrigerator, Stainless Steel Appliances, Water Heater, Air Cleaner
Fireplace Y
Appliance Built-In Microwave, Dishwasher, Disposal, Microwave, Oven/Range - Gas, Refrigerator, Stainless Steel Appliances, Water Heater, Air Cleaner
Heat Source Natural Gas
Laundry Basement
Exterior
Exterior Feature Deck(s), Patio(s), Porch(es)
Parking Features Garage Door Opener, Inside Access
Garage Spaces 6.0
Fence Rear
Pool Gunite, Heated, In Ground
Utilities Available Cable TV Available, Under Ground
Water Access N
Roof Type Composite,Shingle
Accessibility None
Porch Deck(s), Patio(s), Porch(es)
Attached Garage 2
Total Parking Spaces 6
Garage Y
Building
Lot Description Landscaping, Poolside, Private
Story 2
Sewer Public Sewer
Water Public
Architectural Style Colonial
Level or Stories 2
Additional Building Above Grade, Below Grade
Structure Type 9'+ Ceilings,Cathedral Ceilings,Vaulted Ceilings
New Construction N
Schools
Elementary Schools Triangle E.S.
Middle Schools Hillsborough M.S.
High Schools Hillsborough H.S.
School District Hillsborough Township Public Schools
Others
HOA Fee Include Common Area Maintenance
Senior Community No
Tax ID 10-00150 08-00002
Ownership Fee Simple
SqFt Source Estimated
Security Features Security System
Special Listing Condition Standard
Read Less Info
Want to know what your home might be worth? Contact us for a FREE valuation!

Our team is ready to help you sell your home for the highest possible price ASAP

Bought with KRISTIN D'AVANZO • RE/MAX Instyle Realty Corp






