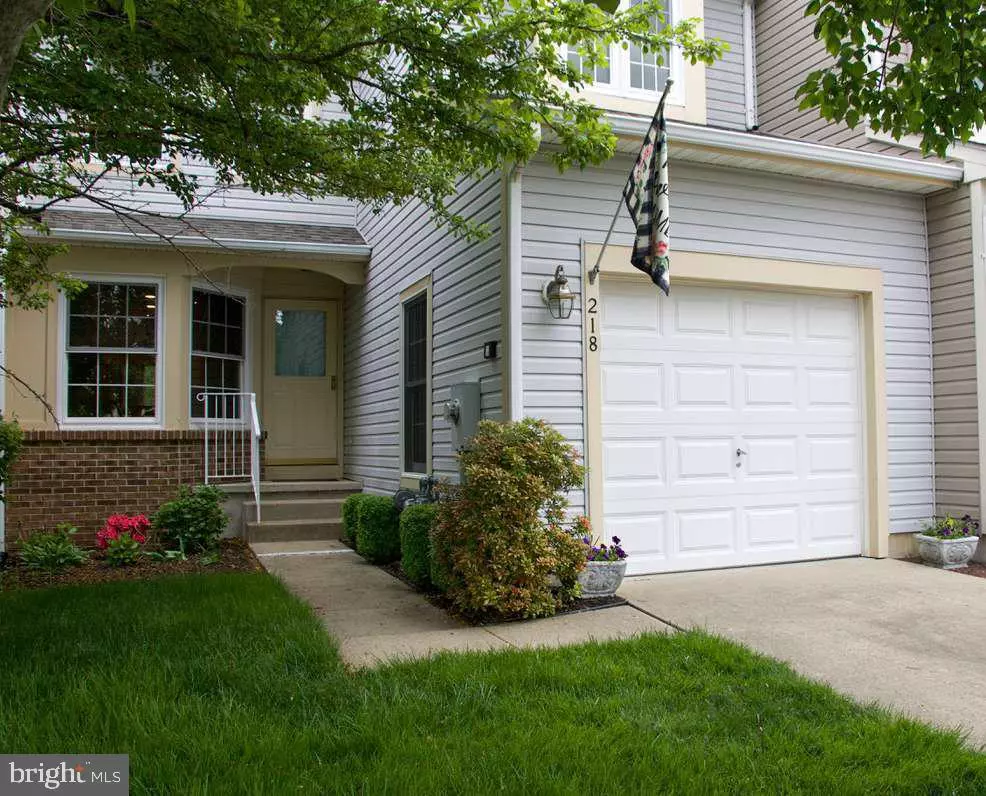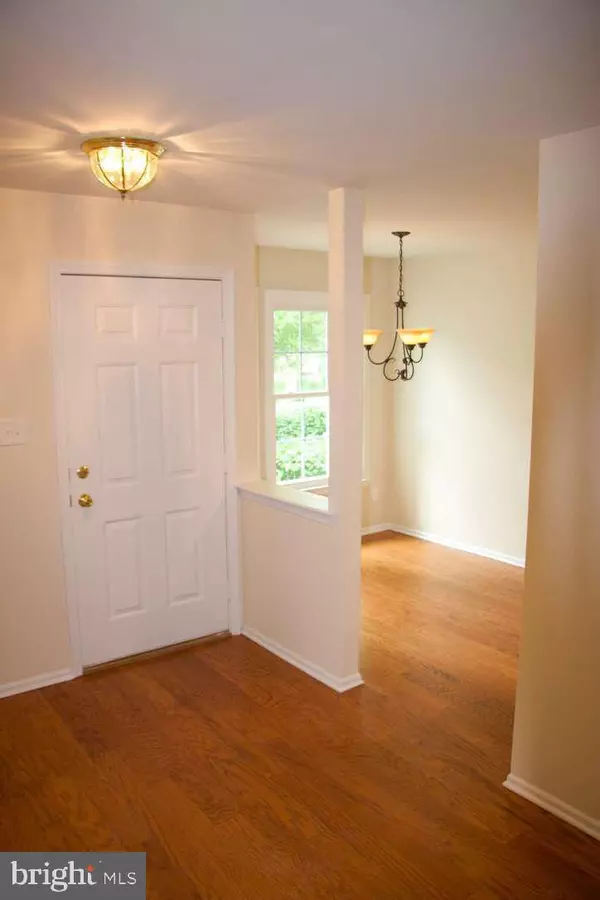$377,000
$364,500
3.4%For more information regarding the value of a property, please contact us for a free consultation.
2 Beds
3 Baths
1,434 SqFt
SOLD DATE : 06/25/2021
Key Details
Sold Price $377,000
Property Type Townhouse
Sub Type Interior Row/Townhouse
Listing Status Sold
Purchase Type For Sale
Square Footage 1,434 sqft
Price per Sqft $262
Subdivision Foxmoor
MLS Listing ID NJME312400
Sold Date 06/25/21
Style Straight Thru
Bedrooms 2
Full Baths 2
Half Baths 1
HOA Fees $138/mo
HOA Y/N Y
Abv Grd Liv Area 1,434
Originating Board BRIGHT
Year Built 1994
Annual Tax Amount $8,342
Tax Year 2019
Lot Size 2,592 Sqft
Acres 0.06
Lot Dimensions 18.00 x 144.00
Property Description
Pristine 2 Bedroom Townhouse with full finished walk out basement in the center of Foxmoor. This beautiful home, in a premium location, is ultra clean and freshly painted. Wood flooring flows throughout the house. A formal entry foyer welcomes you as you enter this inviting home. A spacious living room features vaulted ceilings, skylights and a gas fireplace. The dining room has a slider opening to a deck, so perfect for entertaining or relaxing. An eat in kitchen provides plenty of storage and counter space. An updated powder room and a laundry room complete the first floor. Upstairs the bedrooms have new laminate flooring. The large master bedroom features a walk in closet plus additional double closets. A spa like bath with soaking tub, stand up shower and double sinks complete the master suite. The second bedroom has 2 double closets and overlooks the private backyard. A hall bath completes the second floor. This special home also features a finished walk out basement with large windows, a gas fireplace and slider to the private fenced yard. The possibilities for this area are endless. There is an attached one car garage. The rear yard overlooks a beautiful wooded area offering the perfect place to watch nature and the seasons. Recent improvements include: Roof 2020, Deck 2020, Windows 2021, Flooring 2021, Interior Painting 2021, Fencing 2019, Hot Water Heater 2020. Walking distance to pool, tennis, playground and clubhouse. A short stroll to the lake, restaurants or shops in Town Center. Close to all major roadways for commuting. This home is move in ready. Dont miss this amazing opportunity.
Location
State NJ
County Mercer
Area Robbinsville Twp (21112)
Zoning RPVD
Rooms
Other Rooms Living Room, Dining Room, Bedroom 2, Kitchen, Foyer, Breakfast Room, Bedroom 1, Laundry, Full Bath, Half Bath
Basement Interior Access
Interior
Interior Features Dining Area, Kitchen - Eat-In, Pantry, Soaking Tub, Tub Shower, Walk-in Closet(s), Wood Floors
Hot Water Natural Gas
Heating Forced Air
Cooling Central A/C
Flooring Laminated, Partially Carpeted, Wood
Fireplaces Number 2
Equipment Dishwasher, Dryer - Gas, Microwave, Oven/Range - Gas, Refrigerator, Washer, Water Heater
Furnishings No
Fireplace Y
Window Features Double Pane,Screens,Skylights,Vinyl Clad
Appliance Dishwasher, Dryer - Gas, Microwave, Oven/Range - Gas, Refrigerator, Washer, Water Heater
Heat Source Natural Gas
Laundry Main Floor
Exterior
Exterior Feature Deck(s), Patio(s)
Parking Features Garage - Front Entry, Garage Door Opener
Garage Spaces 2.0
Fence Vinyl
Amenities Available Common Grounds, Pool - Outdoor, Tennis Courts, Tot Lots/Playground
Water Access N
View Street, Trees/Woods
Roof Type Architectural Shingle
Accessibility None
Porch Deck(s), Patio(s)
Attached Garage 1
Total Parking Spaces 2
Garage Y
Building
Lot Description Cul-de-sac, Rear Yard
Story 2
Sewer Public Sewer
Water Public
Architectural Style Straight Thru
Level or Stories 2
Additional Building Above Grade, Below Grade
New Construction N
Schools
Elementary Schools Sharon E.S.
Middle Schools Pond Road Middle
High Schools Robbinsville
School District Robbinsville Twp
Others
HOA Fee Include Common Area Maintenance,Lawn Care Front,Pool(s),Recreation Facility
Senior Community No
Tax ID 12-00006-00224
Ownership Fee Simple
SqFt Source Assessor
Security Features Carbon Monoxide Detector(s),Smoke Detector
Acceptable Financing Cash, Conventional
Listing Terms Cash, Conventional
Financing Cash,Conventional
Special Listing Condition Standard
Read Less Info
Want to know what your home might be worth? Contact us for a FREE valuation!

Our team is ready to help you sell your home for the highest possible price ASAP

Bought with Jeanette M Larkin • Keller Williams Premier






